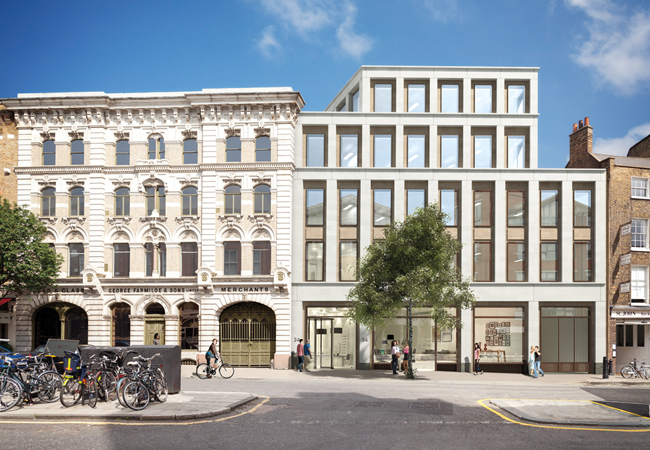We are coming to a pivotal moment when we have the momentum and the opportunity to take more of a lead and make key high-level and strategic decisions about what we do and why we do it.
As an industry, we have let the term sustainability become pigeon-holed and downgraded. It is no longer a goal, but a separate discipline, a subject heading, a series of tick boxes.
To me, a sustainable building is a well-designed building, architecturally and holistically.
Essentially, good design produces the best solution that can be achieved given the brief, the constraints and the context, where the brief is to design a building that has a goal to be ‘sustainable’.
Given that no two buildings should ever have the same brief, constraints and context, all well-designed buildings should be different. This means that trying to define good design is a multi-dimensional and highly complex thing that it is not easy to simplify in a series of generic requirements.
Fifteen years ago, before the term sustainability was as mainstream as it is today, I worked on a school building that had to fit within the rural context of an area of outstanding natural beauty, while doubling the amount of teaching accommodation on site. The building won a RIBA award and, despite having double the teaching area, it halved the energy consumption.
Let’s get away from describing good design as sustainability and just focus on good design
At the time, Breeam was starting to become more established and the client suggested we get the building assessed. It got a ‘pass’ – not quite a ‘good’, and nowhere near a ‘very good’ or ‘excellent’.
The problem is that, too often, Breeam is used to drive the design process, and it frequently fails to identify good design because it is a fairly generic tool to improve the performance of relatively bog-standard projects. It cannot easily cope with the nuances of the real world and how a design adapts to them.
Another recent example is the redevelopment of the Victorian Grade II listed Farmiloe building, in Islington, which had to be connected to the local district heating network to adhere to London Plan requirements.
Our strategy focused on ensuring the design was robust enough to work passively, using natural ventilation and exposed thermal mass, while still providing an integrated low carbon cooling and mechanical ventilation system to meet the commercial brief.
To keep relatively high floor-to-ceiling heights in the new-build extension, we used ducts cast into the post-tensioned concrete slab. This solution was coupled with heat-recovery chillers that collect the casual and solar gains from the spaces and store them up in phase-change vessels ready for next morning’s warm-up. This meant the building had little need for heat from the district heating network.
So we proposed to the planners that, instead of connecting to the network, the client would make a financial contribution to the extension of the network to serve the street that the building was on. The Greater London Authority and the district heating company agreed, but the planners dug in their heals and insisted on making the client connect.
When you are in this situation, you are fighting a common sense argument against the state and, therefore, society. In this case, the planners’ mentality was a potential barrier to the best design solution for that site and building.

Farmiloe building
This project highlights another hurdle to innovation that has materialised in the past 20 years – while computers have got more powerful, the software we use to model complex design options has not progressed, from a technical analysis point of view. The focus has been on developing the tools for compliance and better usability, rather than proper analysis.
On the Farmiloe building, we were unable to model the controls options for the innovative strategies we were testing, so had to model these outside our tools, ignoring them when it came to producing Energy Performance Certificates and compliance figures. This is really frustrating.
If good design was the focus – rather than compliance, with checklists and targets – then software may develop to allow us to test design ideas and possible innovations. Let’s get away from describing good design as sustainability, and just focus on good design.
As building services engineers, our contribution to that ‘good design’ starts with the built environment, which is informed by an understanding of physics and human psychology, and includes delivering robust and efficient systems to complement that environment.
Every member of that process needs to be trained to understand, and buy into, the bigger picture – and be given the tools to innovate.
About the author
Mark Skelly is the founder and a director of Skelly and Couch. This opinion is an extract of his speech at the Young Engineers Awards, where he was given the IMechE Construction and Building Services Division prize.
