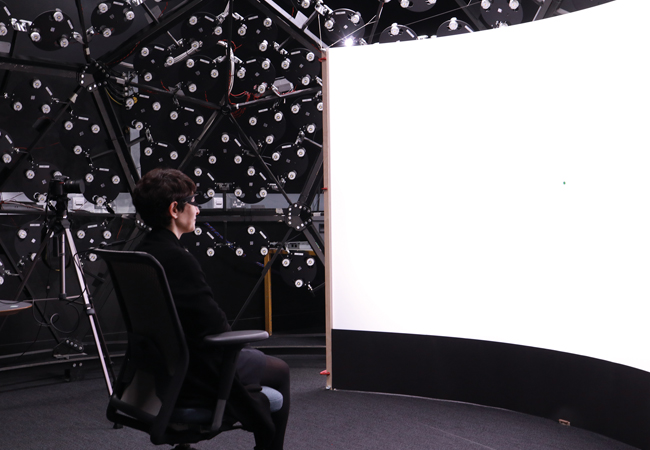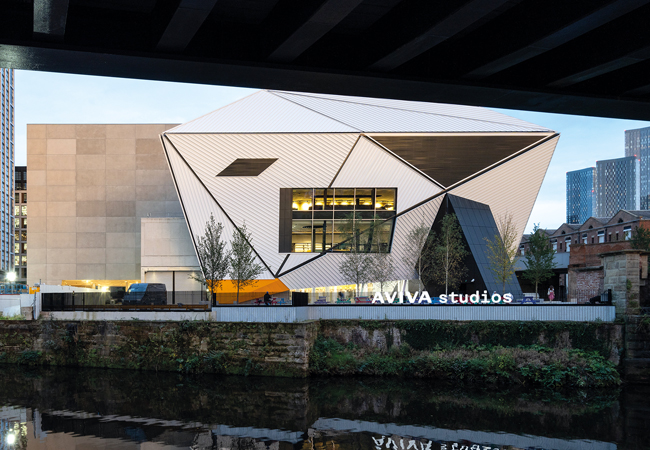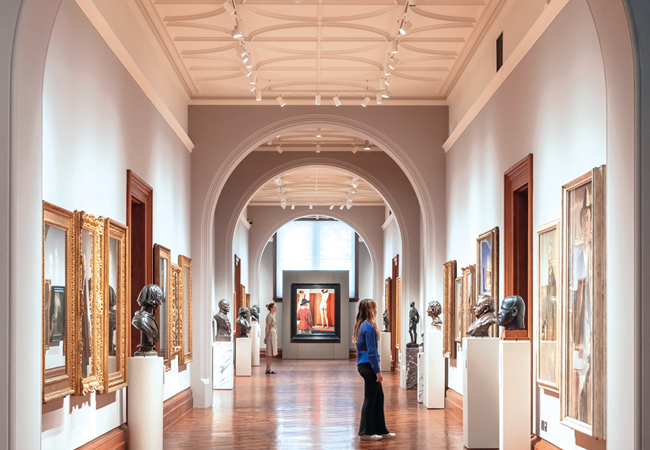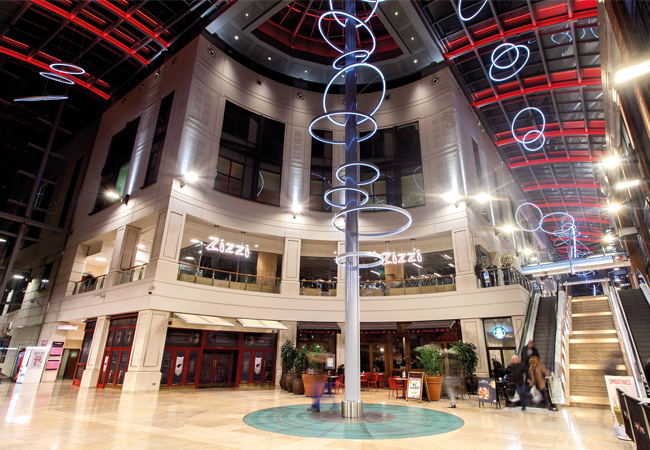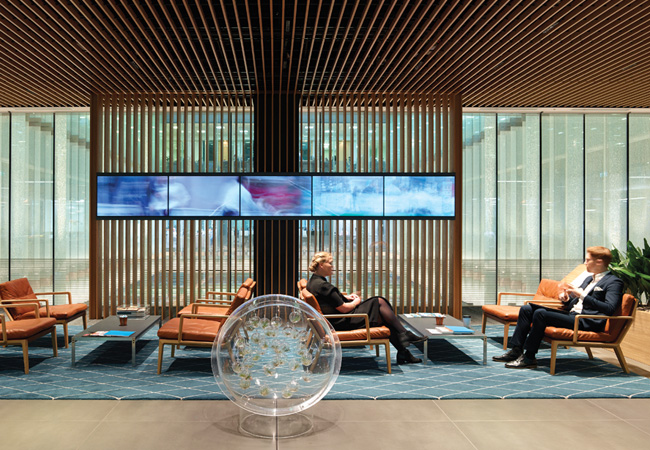
Developed in the US and gaining traction in the UK, the Well Building Standard might change how we light our buildings.
The standard is an evidence-based system for measuring, certifying and monitoring the performance of building features that impact on occupants’ health and wellbeing. It identifies seven concepts – air, water, nourishment, light, fitness, comfort and mind – which all focus on people.
Each concept includes features, some of which are preconditions (mandatory) and some optimisations (optional). Currently, only one UK office is set to achieve the Gold Well Building Standard (see ‘A picture of health’, CIBSE Journal, September 2016).
Items 53 to 63 of the standard relate to lighting. This thorough list of 11 features gives a sense of depth to the lighting concept, with the most notable being circadian lighting design. This has been the subject of much research and discussion but, to date, a numerical target has not been set.
It is worth noting that rights to light, daylight modelling and daylight fenestration are optimisations, not preconditions. In the UK – especially now that climate-based daylight modelling is more widely accepted and used – failing to mandate daylight standards appears to be a missed opportunity.
However, the daylight modelling feature (62) adopts the spatial daylight autonomy (sDA) and annual sunlight exposure (ASE) methods of analysis. This at least means that, if selected as an option, the building form, orientation, façade, fenestration and interior design will be modelled using local real-sky data and absolute lux values.
Visual lighting design
The essence of this feature (53) is that a background illuminance of 215 lux is provided on a horizontal plane 0.76m above finished floor level. Task lights are then added to the space where the lighting level needs to be 300 or 500 lux.
The use of the word ‘task’ in this item is both interesting and misleading. It is interesting because there is an ambition to put light where it is needed and not ‘blanket light’ a space. However, it is misleading because task lighting is generally taken to mean a desk-mounted light, when the more common – and, typically, client-preferred approach – is to use suspended fittings.
As the phrase ‘localised lighting’ has become more commonly used in the UK, so have discussions about what it means precisely. The health and safety guidance HSG38 says: ‘Localised lighting provides different levels of illumination in different parts of the same working area.
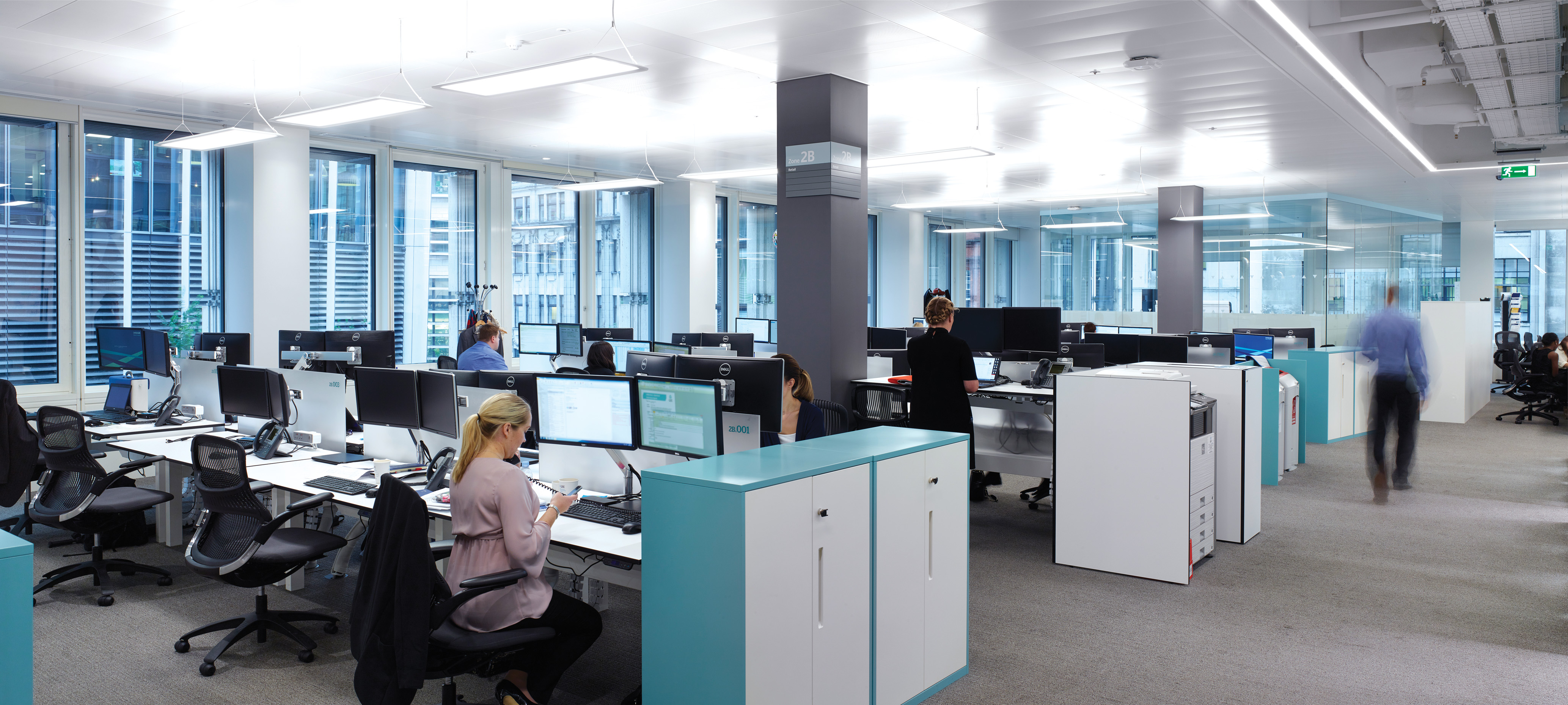
QBE London
It matches the level of illumination to the needs of specific tasks.’ This seems appropriate while – at the same time – not tying the lighting designer to a particular type of fitting. Perhaps in the next Well Building Standard revision, localised lighting will replace task lighting.
The final aspect of the visual lighting design feature is brightness and contrast management. The fact that the subject is discussed means people following the standard will be reminded to consider it.
Another positive is that the standard does not set numerical brightness targets or contrast ratios that cannot be exceeded. Instead, the designer is required to write a narrative on the subject, so needs to know what they are doing.
But could the lack of numerical direction leave this feature open to abuse? And to what extent are the people checking the narrative knowledgeable in lighting design?
Circadian lighting design
Circadian lighting is one of the most discussed topics in the lighting industry at the moment. While sufficient research has been done to indicate that light has an impact on our body clock, research into how much light is needed, the wavelengths, the timing during the day and the duration of the light is far from conclusive.
Despite this, the circadian lighting design feature (54) of the Well standard has set a target of 250 equivalent melanopic lux (EML), measured vertically at 1.2m above finished floor level. The 250 lux must be present in 75% of workstations for four hours a day, every day of the year, and can be a combination of daylight and electric light.
The first question has to be whether 250 EML is correct; there is insufficient research to say it is. However, in the absence of any other metric, we need at least to look at what delivering 250 EML to a workstation means. To calculate the EML, the Well standard offers a table of lamp correlated colour temperature (CCT) factors.
Using this method, a neutral white, 4,000K lamp has a factor of 0.58, so a measurement of 100 lux would mean 58 EML. A much cooler 6,500K lamp has a factor of 1.02, whereas a warmer 3,000K lamp has a factor of 0.45. So it can be deduced that a 6,500K lamp would deliver the 250 EML far more efficiently than a 4,000K lamp.
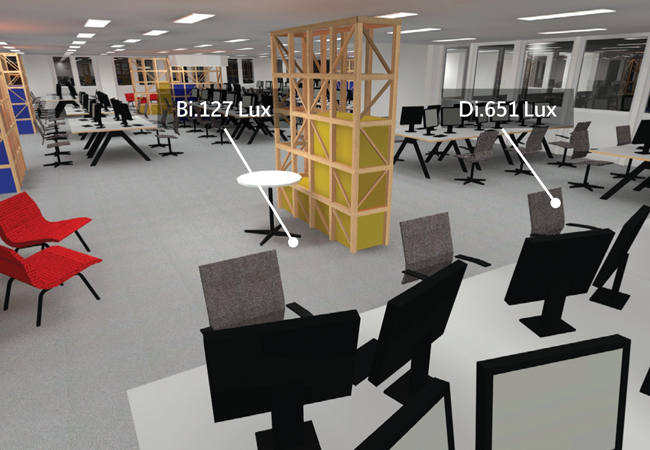
The checkerboard grid layout delivered wildly different vertical lux levels between adjacent workstations, with measurements of 651 lux and 127 lux
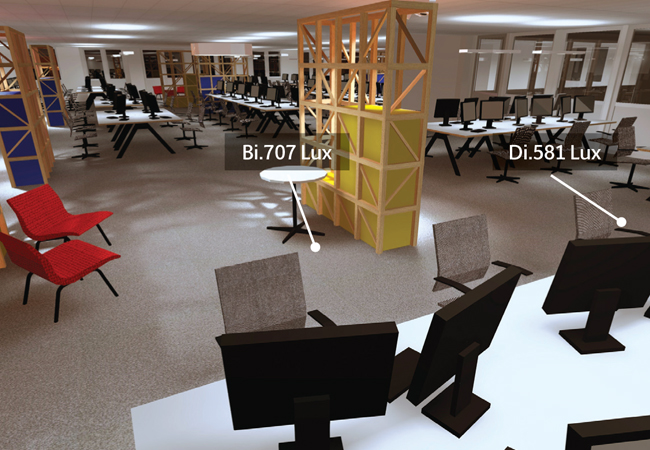
Using the same desks and calculation grids for the localised lighting solution, the vertical results varied between 707 lux and 581 lux. Adjusting the vertical lux levels to EML, the adjacent workstations receive 410 EML and 336 EML (equivalent melanopic lux)
To investigate how to achieve 250 EML in a typical open-plan office – in this case, a spec office in London – two designs were created: a typical checkerboard grid of linear recessed lights and one that followed the principle of localised lighting using suspended direct/indirect lights mounted over each desk.
In the checkerboard grid, the layout delivered, on average, 414 lux across the working plane in an empty office. However, when the furniture was added, the horizontal lux at each workstation varied from 568 lux to 290 lux. The difference was more dramatic between adjacent workstations when the vertical lux levels were calculated, with measurements of 651 lux and 127 lux.
If a 4,000K lamp is used, the workstations receive 378 EML and 74 EML respectively. Essentially, people sitting next to each other in an open-plan office with a so-called uniform lighting scheme are, in fact, receiving very different levels of EML. One meets the Well target; one fails to comply.
Using the same desks and calculation grids for the localised lighting solution, the horizontal results between adjacent desks varied from 557 lux to 525 lux. Vertically, the results between desks ranged from 707 lux to 581 lux. By adjusting the vertical lux levels to EML, the adjacent workstations receive 410 EML and 336 EML.
Clearly, further research is needed to establish whether the 250 EML target and many other factors are right. For example, should the four hours of EML only occur between, say, noon and 4pm, or should the EML be delivered by daylight only?
Recessed grid lighting solutions – seen as the panacea for flexibility for clients – fail to light the horizontal surfaces well once furniture is included
Many questions remain unanswered, but it is interesting to learn that recessed grid-lighting solutions – seen as the panacea for flexibility for clients – fail to light the horizontal surfaces well once furniture is included, nor can they deliver the vertical EML consistently to adjacent workstations.
By comparison, the localised lighting approach delivers the horizontal lux and vertical EML uniformly between adjacent workstations, and conveys far more EML than required by the Well standard.
Should solid evidence be found of the health and wellbeing benefit of 250 EML, could a worker sue their employer for poor sleep patterns? In such a case, it is likely the client would then claim from the designer or lighting manufacturer who sold the design and luminaires.
Maybe we are not quite there yet, but moving towards a lighting design that delivers more consistent horizontal and vertical lighting at workstations is good practice and removes the risk of future claims. Localised lighting also typically uses 65% less energy than a grid of lights – which, in itself, is a good reason to design the lighting specifically for the end user.
Andrew Bissell MCIBSE MSLL is lighting director of Cundall Light4

