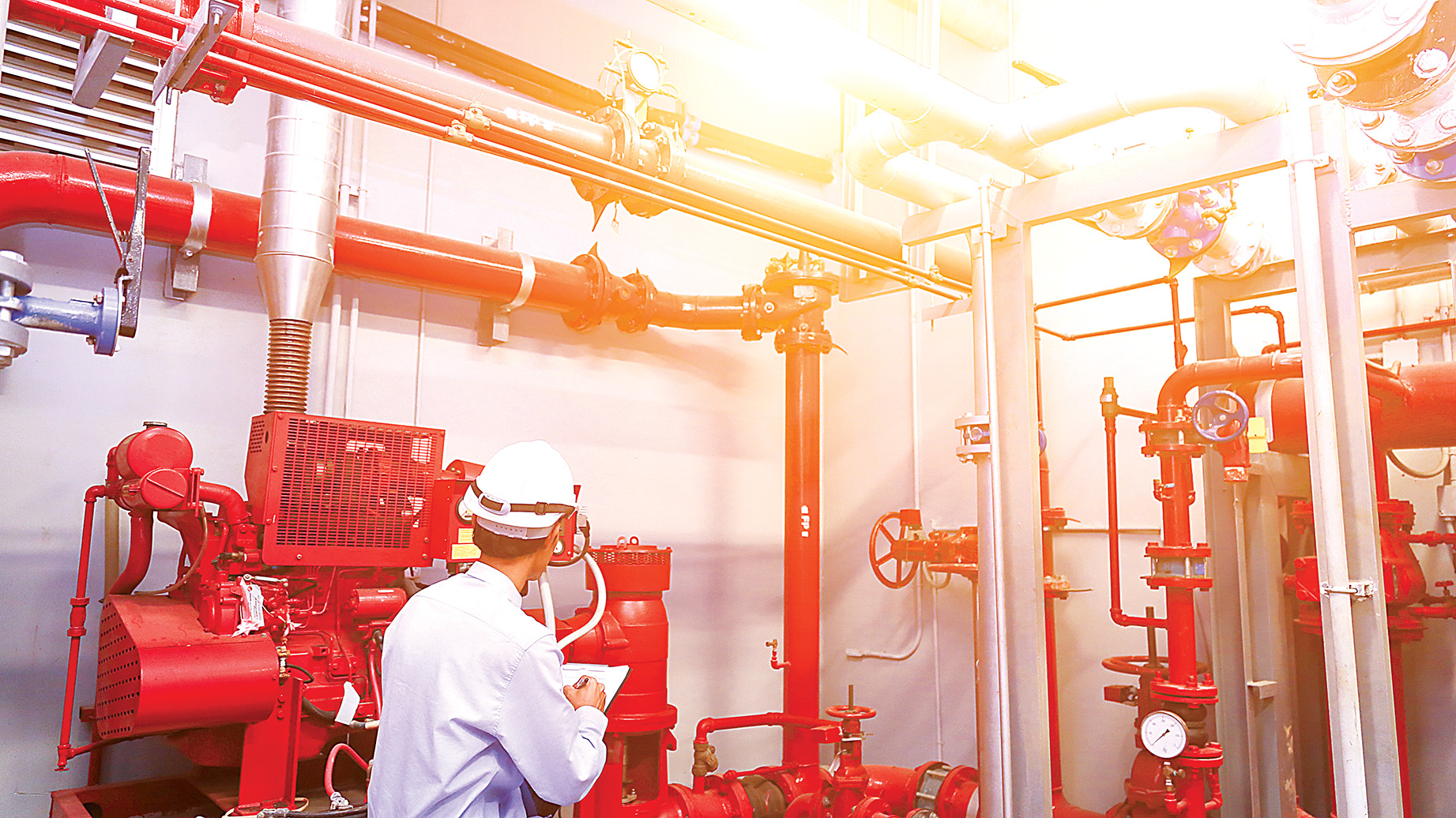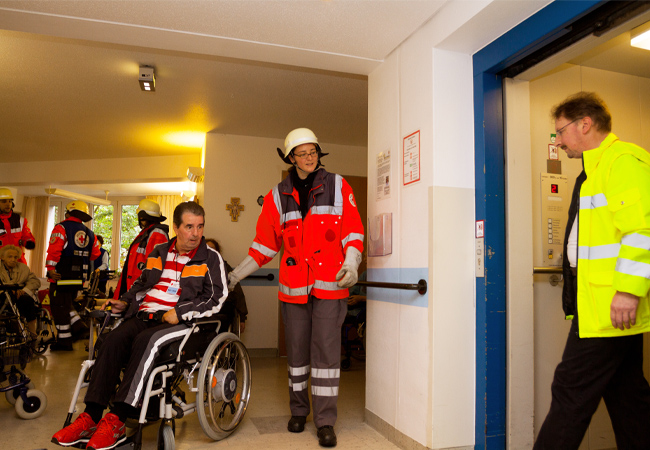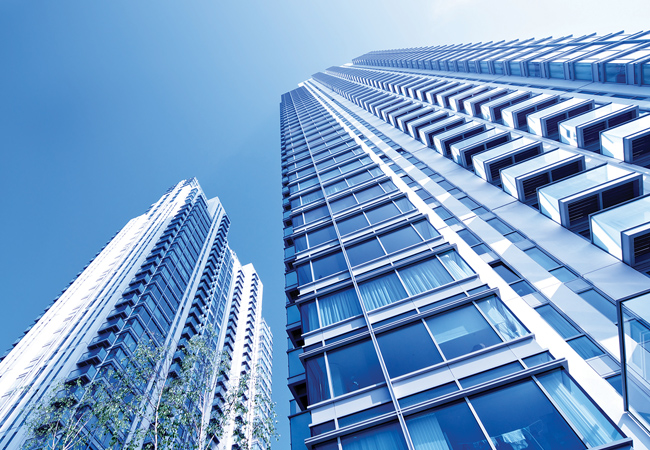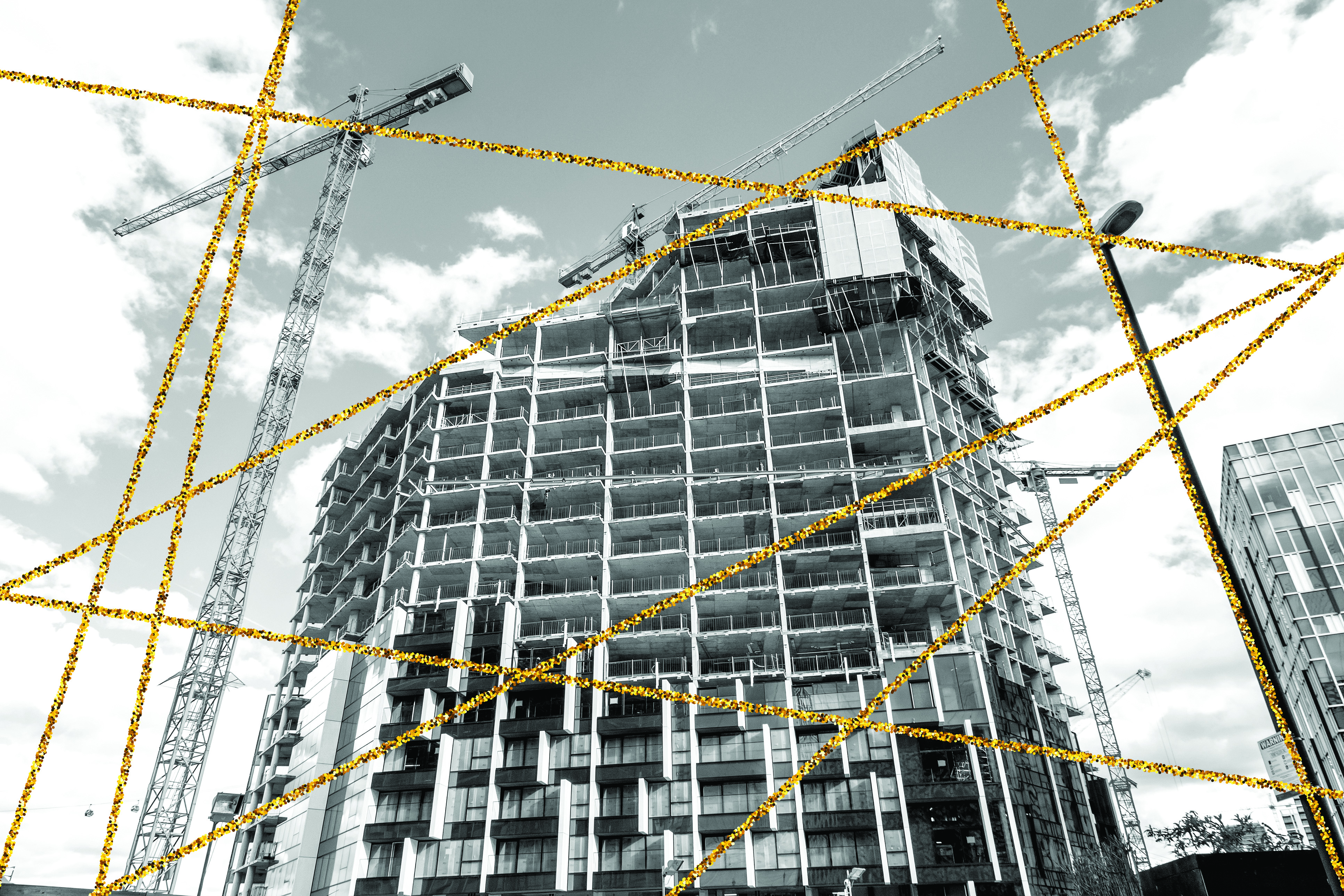
Engineer check red generator pump for water sprinkler piping and fire alarm control system. Credit: iStock.com: A stockphoto
Publication of CIBSE Guide E: Fire Safety Engineering follows the second anniversary of the Grenfell Tower fire, in West London, in which 72 people died and 70 more were injured.
This new version of the guide was close to publication before the fire; subsequently, the steering committee decided to postpone publication, as the repercussions of Grenfell for the fire industry were so significant.
Post-Grenfell, the government has:
■ Set up an independent public enquiry into why the fire at Grenfell Tower happened
■ Established an independent review of building regulations and fire safety, led by Dame Judith Hackitt, to consider how the system might need to change
■ Identified significant building safety risks arising from Grenfell and all residential high-rise buildings (more than 18m high) with aluminium composite material (ACM) cladding, which was found to be unsafe
■ Addressed the safety of buildings with ACM by taking immediate measures and laying out longer-term plans to make them safer.
The UK’s Approved Document B was amended in November 2018 and again in April 2019, to address the combustibility of external walls. Regulation 7 of the Building Regulations, covering Materials and Workmanship was extended to prohibit the use of combustible materials in the external walls of buildings more than 18m in height containing residential accommodation – the so-called ‘combustible cladding ban’. The new edition of Guide E takes account of the additional requirements in regulation 7.
Approved Document B is also under technical review. There was a call for evidence seeking opinions on the future of the technical guidance. This consultation ran from 18 December 2018 to 15 March 2019, and the government is currently analysing the feedback.
What’s in the guide
The new guide addresses the design of essential life-safety systems that aim to protect building occupants, firefighters, and businesses and properties (including heritage buildings).
Fire engineering is carried out on premises where typical fire solutions are not appropriate, often because of the uniqueness of their design, to meet building codes. The benefits that fire engineering alternatives can bring to a design include: greater flexibility; reduced costs; and, measures more suited to the building use.
CIBSE Guide E is intended to be the ‘go to’ document for building services engineers and fire life-safety consultants. It has been updated by experienced fire engineers, all of whom practice fire-safety engineering in the UK and overseas. Many are members of the main professional bodies, including the Institution of Fire Engineers and the Society of Fire Protection Engineers.
The guide includes content on international best practice – including from North America, Australasia, and the Gulf region. The previous version was widely referenced by government organisations in codes, standards and guidance, including in the UK, the US, Hong Kong and Australia.
Its three main uses are:
■ Design of fire systems, including suppression and smoke-control systems, and detection
■ Design of fire strategies, such as means of escape, fire compartmentation and firefighting
■ To give regulatory bodies a well-referenced and trusted set of internationally accepted design criteria and methodologies to approve fire-engineering designs.
The design of fire systems usually sits with the MEP engineers, and the fire strategies with the specialist fire life-safety consultants. There is much crossover between building services and fire engineering, and the new framework of the guide has been modified to make this clearer. For example, the designer can now access the section on smoke-control system design directly, without being sidetracked by issues that are not relevant to their task.
The guide overlaps with other disciplines, such as architecture and structural engineering. For example, the chapter on fire resistance includes more practical advice on fire and smoke dampers that aligns with the latest British Standard BS9999. The fire-resistance chapter also contains a new section that addresses structural fire protection. While it does not include structural fire calculations, it sets the framework and points the reader to other detailed references.
A new Section 16, entitled ‘Fire safety of building façades’, was to have been published in the guide in 2018. This would have offered advice on the design of building façades based on current UK guidance and international best practice. As a result of the significant regulatory uncertainty, however, Section 16 will now only be published online, so it can be updated as and when the government announces changes to the legislation.
Guide outline
Chapter 1: Introduction
Chapter 2: Legislation Top-level overview of the consultation with local fire authorities, in the UK and overseas, from design to post-completion.
Chapter 3: Building designation Addresses how buildings are classified and the implications for design, and includes a useful checklist.
Chapter 4: Performance-based design principles Basic design principles, including objectives and scenarios. The fire-safety design process is described, and UK and international documents referenced.
Chapter 5: Application of risk assessment to fire-engineering designs This chapter has been substantially modified to address business resilience and insurance, as well as societal concerns and risks to firefighters.
Chapter 6: Fire dynamics The processes of fire and smoke development, and techniques for calculating design fires, smoke-production rates, flame heights and fire resistance. Simplified, with new diagrams and equations, it reflects the latest research on smoke-control design.
Chapter 7: Means of escape and human factors Covers the basic principles of designing for escape using traditional code and alternative fire-safety engineering approaches, including evacuation simulation models.
Chapter 8: Fire detection and alarm Looks in detail at the design of fire-alarm systems and automatic fire-detection systems.
Chapter 9: Emergency lighting Gives detailed practical guidance on the design of emergency escape lighting provisions.
Chapter 10: Smoke ventilation Significantly updated and simplified, this chapter describes the objectives of smoke-ventilation systems – such as tenability criteria – and the design of systems and components.
Chapter 11: Fire suppression This substantially updated chapter contains design guidance on fire-suppression systems within buildings, including automatic sprinkler systems, and foam, gaseous and water-mist systems.
Chapter 12: Fire resistance Covers fire compartmentation, fire resistance and maintenance of fire-resisting barriers, with additional guidance on fire and smoke dampers. A new section on structural safety fire engineering describes the framework for this alternative approach and references other publications for detailed calculations.
Chapter 13: Firefighting Revised in consultation with the London Fire Brigade, it includes references to international practices and codes. This chapter describes principles of firefighting, equipment, fire-department response, vehicle access and water supplies, and addresses firefighting timelines and an alternative fire-engineered approach.
Chapter 14: Fire-safety management Reflects the importance of the proper management of a building with respect to fire safety. Addresses legal obligations, design, maintenance, fire prevention and planning.
Chapter 15: Fire safety on construction sites This updated chapter reflects new industry guidance and designers’ responsibilities. It also addresses the use of timber products and timber-framed building structures.
Chapter 16: Fire safety of building façades A new chapter, added as a result of Grenfell and other large fires involving external façades in the past 10 years (including 2019). This chapter will only be published online.
Design of façade systems is a highly specialised area of fire engineering and should only be undertaken by someone who is competent to do so. The Society of Façade Engineering (www.cibse.org/society-of-facade-engineering-sfe) is the specialist group within CIBSE. Corporate members of the society have demonstrated their competence and have the knowledge to offer advice on cladding and façade engineering.
Thanks to the authors of the chapters. Without their dedication – and the time and expertise they have given freely – this new, improved edition of Guide E would not have been produced.
■ Martin J Kealy MCIBSE is chair of CIBSE Guide E Steering Committee and managing director and principal fire consultant at MKA Fire. He has been involved with the guide since its first edition, in 1997, and has written fire sections for the more recent Buildings for Extreme Environments: Arid and Tropical guides.




