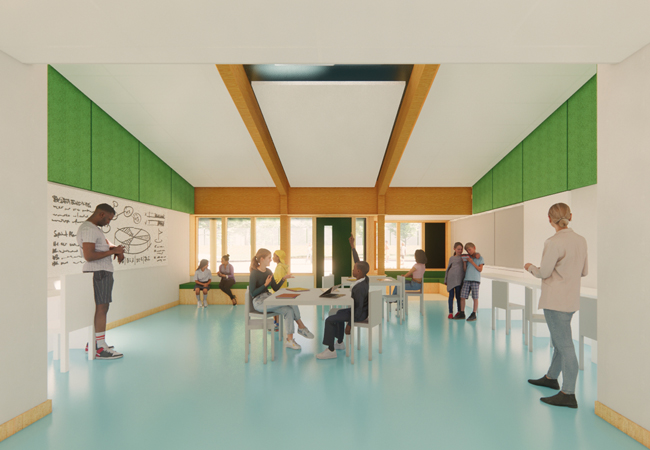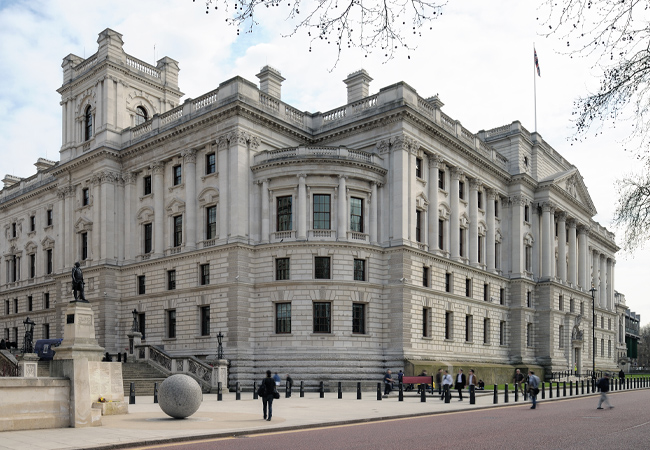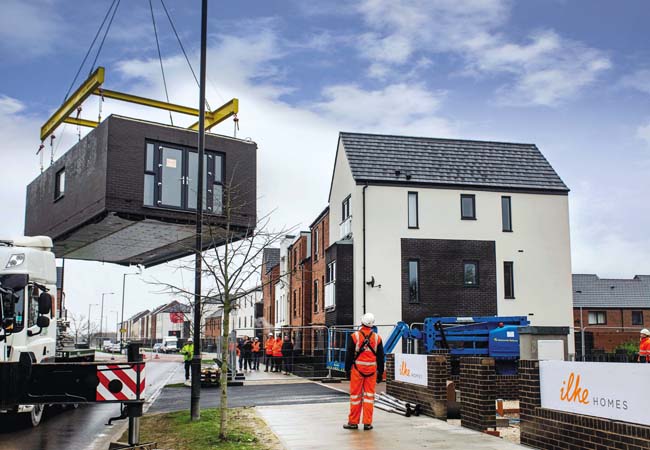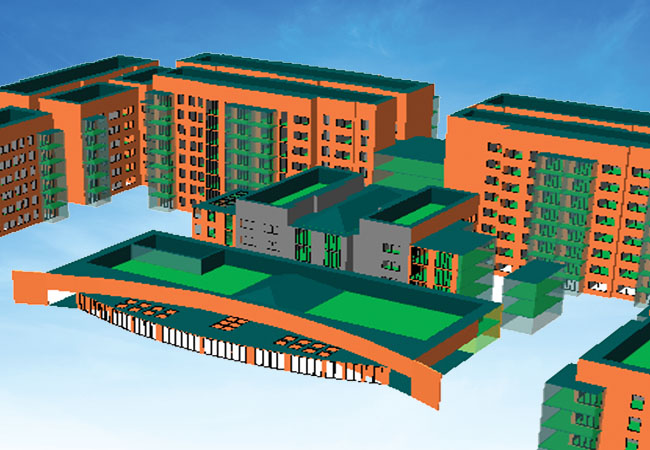
3D model of the retirement village. The existing characteristics of the baseline buildings are summarised in a paper co-written by Salem 1
With legislation committing the UK to legally binding zero carbon energy targets by 2050, close attention is now being paid to the higher energy efficiency standards that will enable the construction industry to achieve its net-zero goals.
The currently available nearly-zero energy building (nZEB) standard2 is in line with our vision for a decarbonised, sustainable future, but it is unclear whether its targets are realistic for existing buildings.
To assess whether the nZEB targets are achievable for residential buildings, we carried out case-study analysis of two types of buildings – an existing pre-1990s home and dwellings in a retirement village – to assess the energy savings, costs, resilience to future climatic conditions, and the potential risk of overheating.
This article intends to shed some light on the nZEB standard and evaluate whether it is the standard the built environment needs at the moment to achieve its future targets.
Considering that the residential building sector is responsible for around 30% of energy consumption within the UK, it is accepted that this sector is key to meeting the national and global goals set for the shift towards an energy-sustainable future.
The nZEB standard
The 2010 [recast] Energy Performance Building Directive (EPBD) was introduced as a mitigation proposal to climate change, and has set out a requirement for commercial and residential buildings to be nZEBs – energy-efficient buildings that employ a renewable and/or microgeneration energy-production system.
In principle, however, many residential buildings can reach the ‘nZEB standard’ by incorporating only a renewable energy system, if the focus is to reduce primary energy consumption and not to improve the actual energy efficiency of the building.
The government has recently offered new proposals for improving energy efficiency in homes and introduced Future Homes Standard (currently under public consultation) to help meet the ambitious 2050 net-zero carbon target.
According to the government, the Future Homes Standard will require new-build homes to be future-proofed with low carbon heating and ‘world leading’ levels of energy efficiency. This standard is expected to work in line with the EPBD’s primary energy target, which, in the UK, is currently 44kWh.m-2 per year for residential buildings. The government suggests two routes to achieve this: significant fabric improvements or small fabric improvements assisted by low carbon heating/renewable systems.3
Based on this research, however, the primary energy target will not be reached if designers only focus on achieving high fabric performance without energy-efficient HVAC and renewable systems. An energy-efficient building – relative to the existing building stock – may be achieved, but it will not be nZEB.


Figure 1 rear (top) and front (bottom) elevations
Methodology
The methodology adopted for this research involved several stages: first, a site visit was conducted to obtain building information, ranging from floor plans to measurement of windows and doors. Subsequently, thermal analysis and simulation software was used to give a robust prediction of the energy consumption, primary energy consumption (PEC), CO2 emissions, building fabric and thermal performance of the building.
The relevant CIBSE weather file was selected for the final simulation. To ensure validity of the baseline model, the simulated energy consumption was compared with the actual energy consumption of the case-study building, where possible. This approach was time-consuming, but it ensured that the outcomes are valid and applicable to other buildings of the same stock.
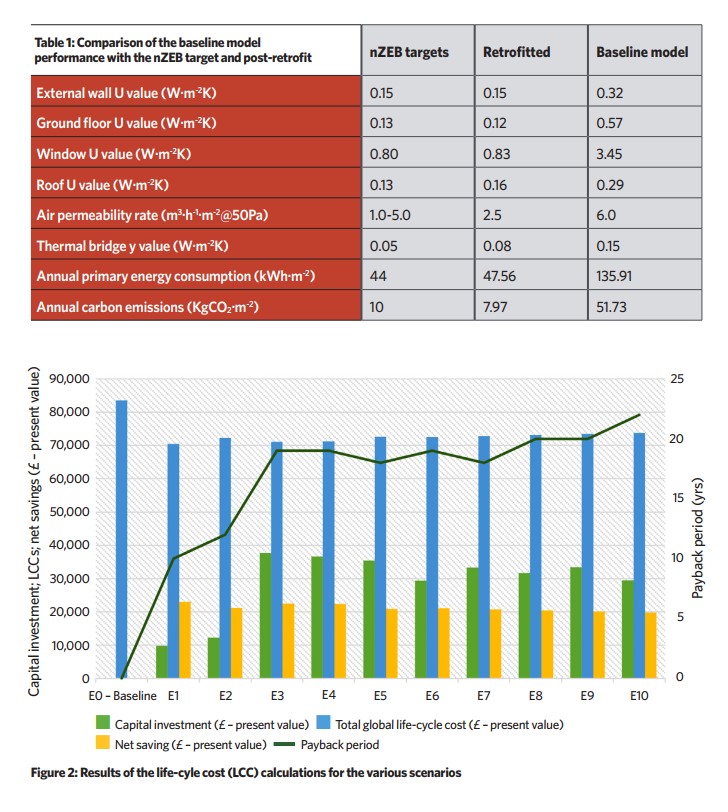
Case study: pre-1990s detached house
The first case study analysed was a typical pre-1990s, detached residential house4 (Figure 1). It was noted that, to retrofit buildings of this stock successfully, it is necessary for the designer to consider the inclusion of renewables and building-fabric improvements. Results show that, when a solar panel was introduced, the building’s performance would not have met the nZEB target unless there were also fabric improvements.
The base-case building (without the retrofit measures) was simulated under future climatic conditions using the CIBSE London TRY 2020s, 2050s, and 2080s [for the high-emissions scenario] weather files. The simulation results showed that the heating demand remains high, though it decreased by nearly 24%. Meanwhile, the cooling demand increased by more than 80% between the baseline model and 2080s timeline. This demonstrated that, in future, it may be that energy-efficient buildings will need some mechanical interventions to combat overheating unless other passive building methods are developed that mitigate the need for cooling.
Using the same dwelling, a life-cycle cost analysis (LCCA) of various energy efficient and nZEB retrofit scenarios5 was conducted (see Figure 2). Results showed that incorporating a renewable/trigeneration system is crucial to achieving the near-zero standard with cost benefits.
A major retrofit to improve the building fabric increased the overall capital investment and life-cycle costs significantly, but their contribution to reducing energy consumption and carbon emissions was insignificant in comparison with some of the renewable measures.
The high cost of retrofit does not mean it should be entirely neglected. Building fabric material should be carefully considered and selected to improve overall thermal performance while keeping costs to a minimum. Once this is completed, they can be complemented by renewable options to meet the nZEB standard.
The cost-optimal solution for the retrofit of a typical UK residential dwelling was estimated at 75kWh.m-2 per year; meanwhile, the UK’s current nZEB target stands at 44kWh.m-2 per year. Despite this gap between the current nZEB primary energy consumption target and the cost-optimal solution, the study demonstrated that the nZEB retrofit remained a financially viable option compared with the baseline (E0 – do nothing) scenario over a 30-year study period.
The cost efficiency of nZEB retrofit scenarios decreased under future weather projections. This is because the projections showed a continuous increase in temperatures over stipulated timelines, which led to an increase in the energy consumption and, therefore, energy costs. It highlighted that care should be taken with regards to potential overheating that would negate energy and cost-benefits of a substantial retrofit investment.
Case study: risk of overheating in retirement village
Based on the result of these findings, the next case study explored the impacts of a changing climate on the risk of overheating for a UK retirement village. The overheating criteria used was the CIBSE TM59: Design methodology for the assessment of overheating risk in homes.6
The nZEB retrofit model, summarised in Table 2, failed to pass the criteria under the DSY 2020s, 50th percentile, medium-emissions scenario. It was clear that the typically recommended mitigating strategies within the literature – such as overnight natural ventilation, double glazing (low-e) and shading devices – were not sufficient to reduce the occurrence and severity of overheating throughout the building (see Figures 4a and 4b, where the number of hours the CIBSE TM59 overheating exceedent is reached increases after nZEB retrofits).

A 100kWe combined heat and power (CHP) system and a 100kWe combined cooling heat and power (CCHP) system were simulated as potential mitigating measures for the nZEB retrofit model. Both the CHP and CCHP were proved to reduce and maintain the energy consumption of the building in the future. The CCHP system was the only mitigating strategy that fully passed the overheating criteria while ensuring the energy consumption of the building meets the nZEB standard under current and future climatic conditions.
For this particular case study, CCHP proved to be the most suitable solution because of the type of heating and cooling demand required throughout the year. However, the type of mitigating strategy will vary depending on the type, location, heating and cooling demand of the building.
Most importantly, the results of this project do not undermine the importance of continuing to improve the energy efficiency of existing buildings but rather highlight that the approach taken should be reconsidered.
This does not mean neglecting lowering the energy demand, but searching for – and selecting – suitable and relevant mitigating strategies, and adequate ventilation strategies, relative to the building being considered that will work to reduce the risk of overheating.
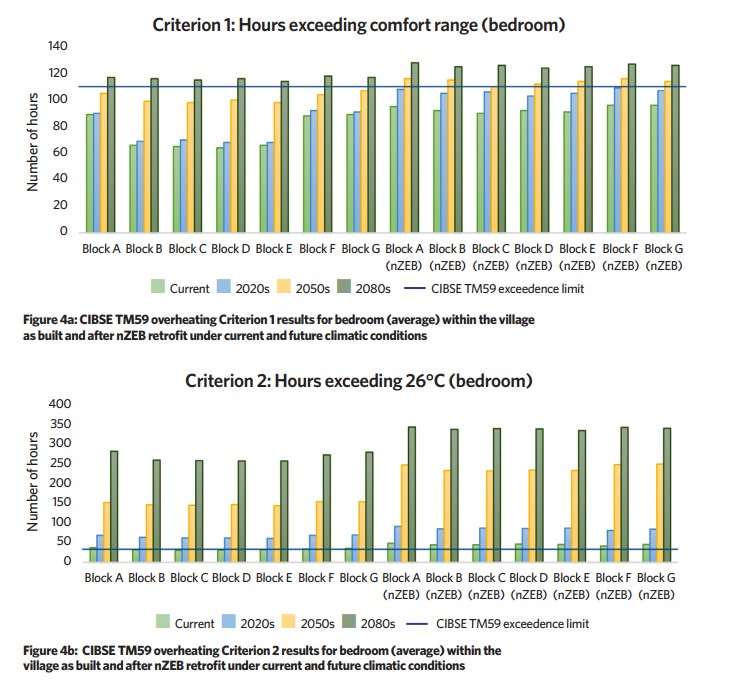
Study outcomes
The outcomes of this research should further encourage the retrofitting of existing buildings with high-energy efficiency standards such as the nZEB. With careful and thorough design decisions that work to lower the energy demand of the building, and considering the building resilience of a potentially different climate in the future, the standard can be achieved, with long-term cost and energy benefits.
The outcomes of this research project will provide two sets of applicable frameworks to achieving the nZEB standard. The first will be a descriptive methodology based on the findings of the various case studies.
The second will redefine the definitions that have been selected from the literature, and develop or alter this, based on findings, where necessary. This framework will suggest a near-zero definition to bridge the gap between technical optimality and cost optimality – thereby ensuring that a realistically applicable high energy efficiency standard may be achieved for UK buildings.
- This project is funded by CIBSE and the University of West London (UWL).
- Radwa Salem is a CIBSE-sponsored research student at UWL. The supervisors are Professor Ali Bahadori-Jahromi, UWL, and Dr Anastasia Mylona, CIBSE
Retrofit measures on pre-1990s dwelling
The type of retrofit options/measures used will always depend on the existing state of the building investigated. However, every case study investigated within this project looked at improving the insulation and glazing, ventilation, HVAC and DHW systems, and lighting, and incorporating a suitable renewable/microgeneration system. To meet the nZEB targets outlined in Table 1, this particular case study required the inclusion of: 130mm expanded polystyrene (EPS) insulation; triple glazing [argon filled, low-e]; LED lighting; mechanical ventilation; and a 20% efficient 2kW PV module with solar battery storage.
References:
1 Salem R, Bahadori-Jahromi A, Mylona A (2019), Investigating the impacts of a changing climate on the risk of overheating and energy performance for a UK retirement village adapted to the nZEB standards. Building Services Engineering 0(0): 1-22 DOI: 10.1177/0143624419844753
2 Buildings Performance Institute Europe (2015), nZEB definitions across Europe. Available: bit.ly/CJFeb20nZEB1
3 Committee on Climate Change (2019), Net zero: the UK’s contribution to stopping global warming. Available:
4 Salem R, Bahadori-Jahromi A, Mylona A, Godfrey P and Cook D (2018), Retrofit of a UK residential property to achieve nearly zero energy building standard. Advances in Environmental Research 7(1): 13-28
5 Salem R; Bahadori-Jahromi A; Mylona A; Godfrey P; Cook D. (2019a). Life-cycle cost analysis of energy-efficient retrofit scenarios for a UK residential dwelling. Proceedings of the Institution of Civil Engineers – Engineering Sustainability, 0(0): 1-16
6 CIBSE TM59. Design methodology for the assessment of overheating risk in homes, Technical Memorandum TM59, Chartered Institution of Building Services Engineers, London, 2017, ISBN 978-1-912034-17-8
7 Directive (EU) 2018/844 of the European Parliament and of the Council of 30 May 2018 amending Directive 2010/31/EU on the energy performance of buildings and Directive 2012/27/EU on energy efficiency

