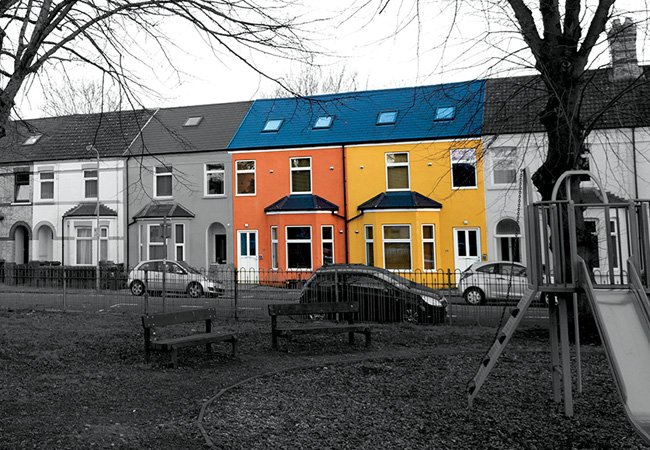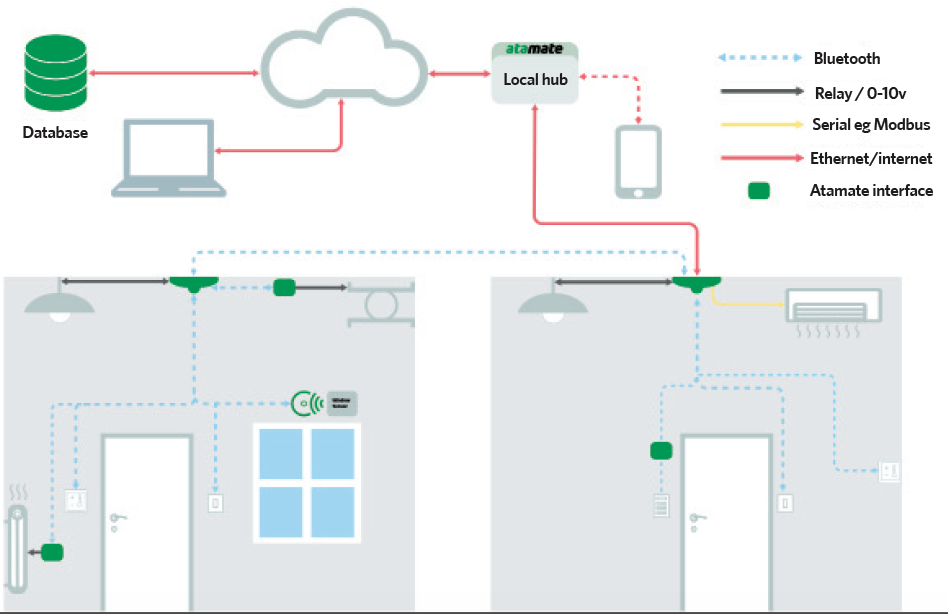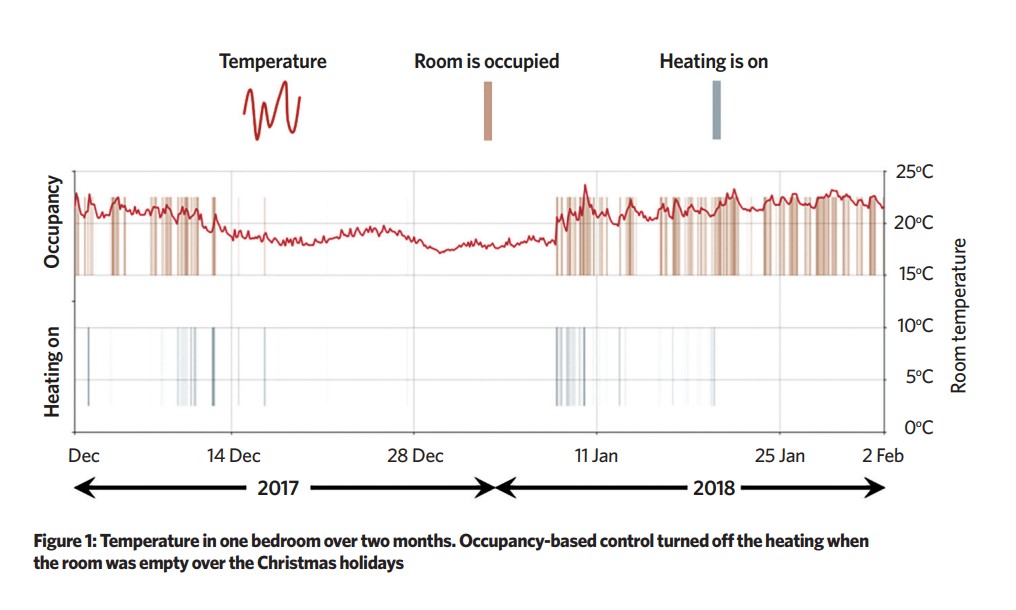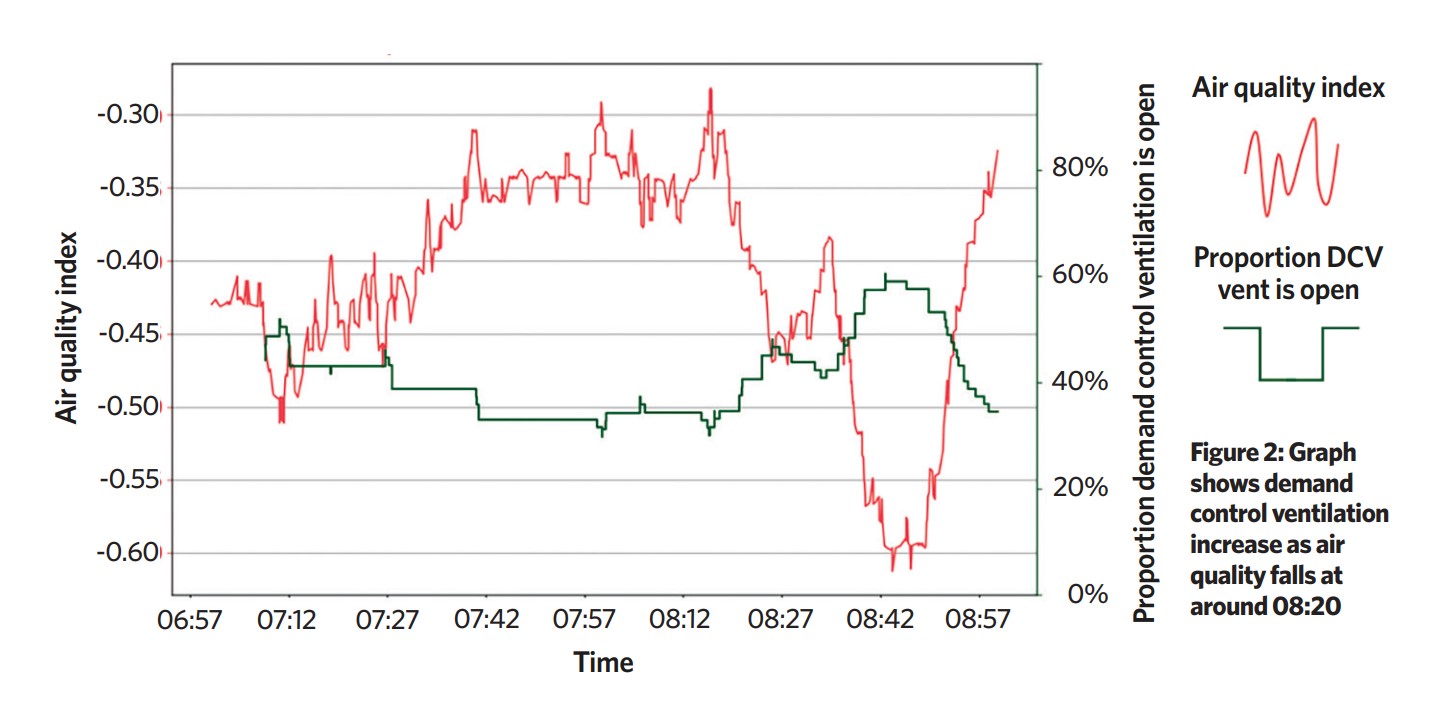
The UK government’s Future Homes consultation paper makes an unambiguous commitment: by 2025, we will introduce a Future Homes Standard for new-build homes to be future-proofed with low carbon heating and world-leading levels of energy efficiency.1
At a time when domestic energy accounts for 29% of energy consumption2 and 15% of greenhouse gas emissions3 in the UK, reforms that would cut bills and carbon dioxide emissions are sorely needed.
A recent case study suggests that building energy management systems, long the preserve of teams managing large commercial buildings, have developed to the point where they can now play a major role in bringing down energy costs in the domestic sector.
The study was led by Kat Kelly, of Atamate, and Paola Sassi, of Oxford Brookes University, who analysed space-heating data from six domestic flats fitted with a domestic building control system.4
As a smart building technology designed for the domestic market,5 Atamate can be tailored to the needs of any home and incorporated during the initial design, or retrofitted to an existing building. It runs in the background once its parameters are set, and users can operate the system in a number of ways, such as by setting parameters using a smartphone app or controlling services directly using switches.
The installation used for the analysis was in 14 and 16 Cogan Terrace, two houses in a Cardiff suburb built to modern standards of insulation and airtightness. Each house was divided into three flats rented to students and young professionals.
Post-occupancy evaluations often find that buildings consume more energy than predicted in the standard assessment procedure (SAP) model used to judge their efficiency. Kelly and Sassi aimed to test whether building controls can close that performance gap by evaluating energy use in a building occupied by tenants whose energy bills were included in their rent, giving them no strong incentive to limit their energy use.
The year they analysed ran from mid-September 2017 to mid-September 2018, which included the extreme weather events of the ‘Beast from the East’ cold snap of February-March 2018 and the heatwave of the following June and July.

Schematic of Atamate system
Each of the Cogan Terrace buildings was made ‘smart’ by installing a sensor network that monitored room occupancy, temperature and air quality. A central hub processed the sensor data and used it to control building services such as heating and ventilation. The combination of services was selected partly because it was an energy-efficient way to keep the building comfortable, and because it involved a lower capital cost than alternative approaches, such as air source heat pumps or combi boilers.
The flats were heated with either panel convectors or infrared heaters powered by mains electricity that were switched on when someone was in a room in which the air temperature was below a set point of 21°C. Because the building fabric was well-insulated, the heaters could very quickly heat a room to the set point, so there was no need to waste energy heating empty rooms.
Figure 1 shows the temperature in one bedroom over two months, demonstrating the occupancy-based controls. As the tenant enters the room, the heating raises the temperature, but when the tenant was away over the Christmas holidays, the temperature was allowed to drop, so no energy was wasted on heating an empty room.
The ventilation system was designed around the principle that outdoor air would enter the flats through bedrooms and living rooms, where the air quality was usually good. It then passed through the flats to the kitchens and bathrooms, where water vapour and odours were most likely to be generated and ducted out of the flats by an extractor fan. An exhaust air-to-water heat pump in the duct harvested heat energy from the extracted air and fed it into the domestic hot water.
A difference between the two buildings was that, in No 16, the inlets were uncontrolled trickle vents, while, in No 14, they were controlled by dampers. When the sensor network showed that the air quality was good, the hub closed the dampers to limit heat loss. When the kitchen or bathroom was in use, the extract fan was actuated and an outdoor air inlet in the room with the poorest air quality was opened to allow air to flow through the flats.

Figure 2 shows the operation of one of the dampers in a bedroom over a two-hour period and the air quality index to which it was responding, calculated from relative humidity, volatile organic compounds and carbon dioxide data. At around 8.20am, the sensors detected the air quality falling and the hub responded by opening the damper from 45% to 60%. At the same time, the extractor fan engaged to draw air through the building and out through the kitchen or bathroom, which was probably the source of whatever was affecting the air quality. The air quality recovered quickly but the tenant would not have been aware of either the fluctuations in air quality or the system’s response to it.
Analysis of the year’s data revealed that the dampers delivered a substantial improvement in heating energy efficiency. No 16, with its uncontrolled trickle vents, had a space heating energy consumption that fell 12% below that which was predicted by SAP, while the dampers in No 14 brought it down to 34% below SAP, with one of the three flats at more than 70% below SAP.

The average annual space heating requirements were 12.3kWh.m-2 with trickle vents and 11.8kWh.m-2 with damper valves, which met the recommendation that space heating consumption in homes should not exceed 15-20kWh.m-2 per year, given by the Committee for Climate Change’s UK Housing document,6 which is referenced extensively in the Future Homes consultation paper.
Both Cogan Terrace houses also met the Passivhaus standard of space heating annual demand7 below 15kWh.m-2, even though the fabric of the buildings did not meet the insulation and airtightness standards mandated by Passivhaus. The fabric did meet the standards that the Future Homes document recommends should replace the current, less stringent building regulation standards.
Another way in which Cogan Terrace differs from the Passivhaus standard is that Passivhaus recommends a mechanical ventilation with heat recovery (MVHR) system, which was not fitted to either of the Cogan Terrace houses. Sassi’s previous research has shown that MVHR requires a large difference between internal and external temperatures to be cost-efficient.8 It may be suitable in some parts of Scotland and northern England, but not in the milder climate of the southern British Isles, which includes Cardiff.
The building control systems in the Cogan Terrace houses were able to deliver Passivhaus standards of energy efficiency without the expense of Passivhaus standards of construction. Kelly and Sassi’s analysis demonstrates state-of-the-art building control system technology, which is affordable and flexible enough to deliver comfort and energy efficiency in the domestic setting.
The analysis shows a holistic system delivering the high levels of energy efficiency required by Future Homes by making low-cost technologies responsive
The Future Homes consultation does not appear to recognise how far the technology has matured in recent years, stating that building controls ‘would typically be installed in large commercial buildings, but not usually in dwellings’. Future Homes discusses some elements that might be incorporated into a building control system, such as thermostatic radiator valves that respond to the temperature in a given room rather than a central thermostat. However, it does not recognise the value in making a building ‘smart’ using building controls.
The analysis shows a holistic system delivering the high levels of energy efficiency required by Future Homes by making low-cost technologies responsive, avoiding the capital costs involved in replacing them with more complex and expensive systems, such as heat pumps.
‘The ubiquitous building control system… offers a user-friendly, room-specific, demand-controlled, energy-efficient solution that is cost-effective for new and existing builds,’ says Sassi.
Building controls have a role to play in delivering the government’s commitment to cut UK carbon emissions to net zero by 2050 and it is to be hoped that the final draft of the Future Homes policy enables the full use of their potential.
About the authors
David Miles is content manager, Dan Cash is a director of consulting, and Kat Kelly is a senior data scientist, all at Atamate.
References:
1 Ministry of Housing, Communities and Local Government. The Future Homes Standard, 2019, p98
2 Department for Business, Energy and Industrial Strategy, Digest of United Kingdom energy statistics 2019, p182
3 Committee on Climate Change, Reducing UK emissions: 2018 progress report to government, June 2018, p267
4 Kelly K A, Sassi P and Miles J, In-use energy performance of automated smart homes, SDAR* Journal of Sustainable Design & Applied Research, 2019, Vol 7, p12
5 Atamate, How to improve the energy effciency of newbuild homes, Oxford: Atamate, 2019, p13
6 Committee on Climate Change, UK housing: ft for the future?, February 2019, p135
7 Siddall M and Grant, N, Claiming the Passivhaus Standard: Technical briefng document, London: Passivhaus Trust UK, 2015, p9
8 Sassi, P, A natural ventilation alternative to the Passivhaus Standard for a mild maritime climate, Buildings, 2013, Vol 3, pp61-78
