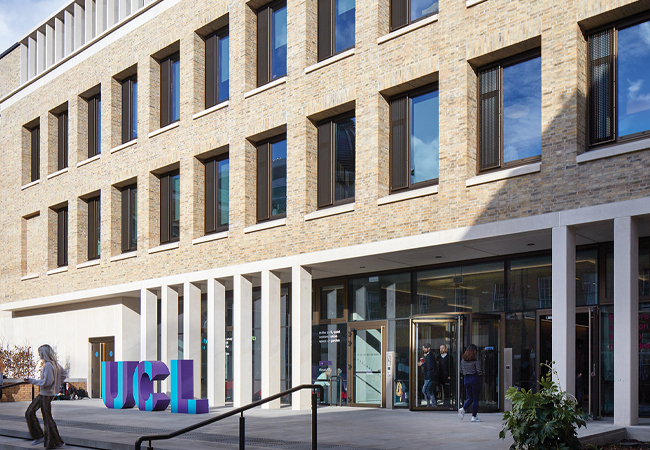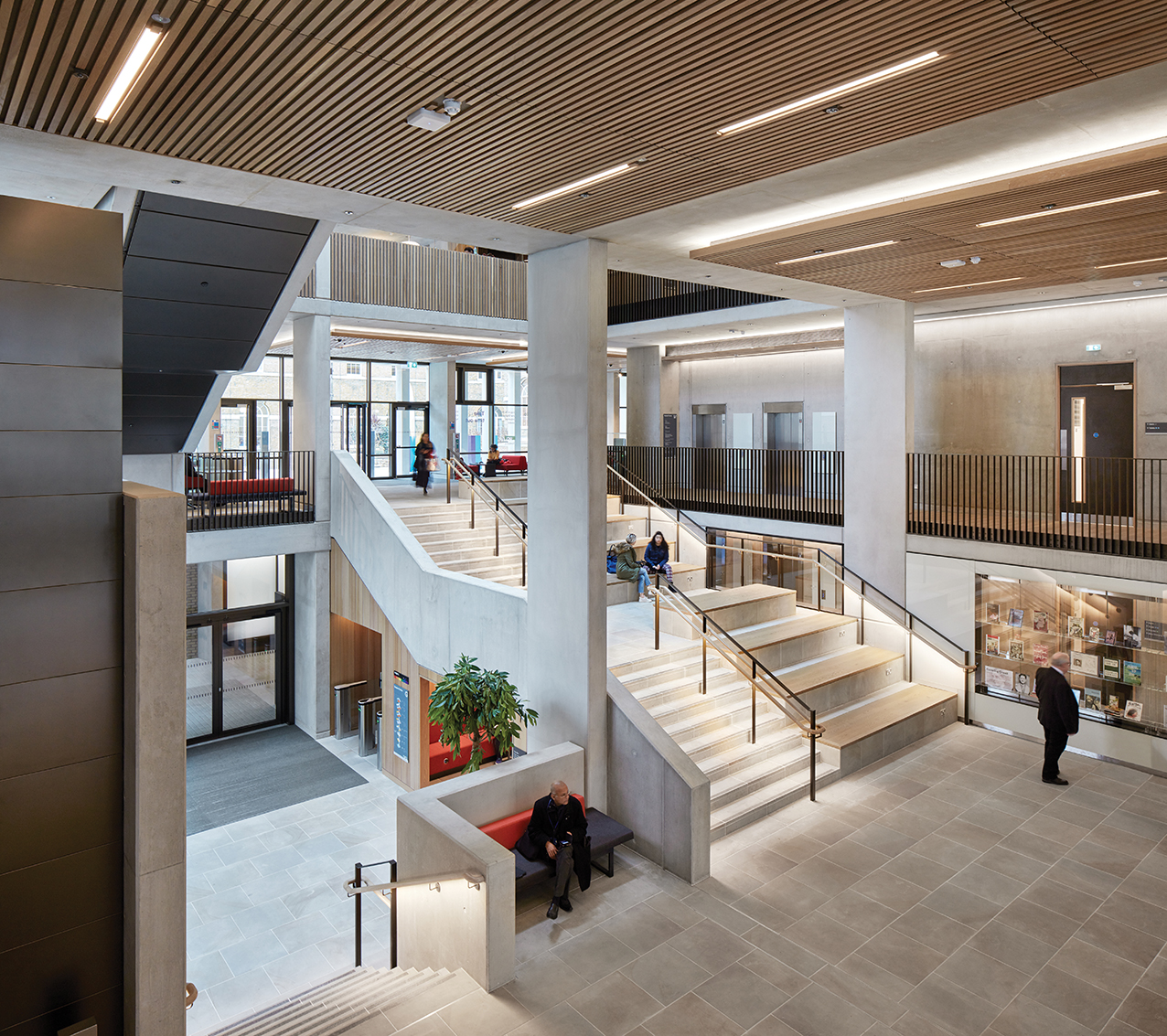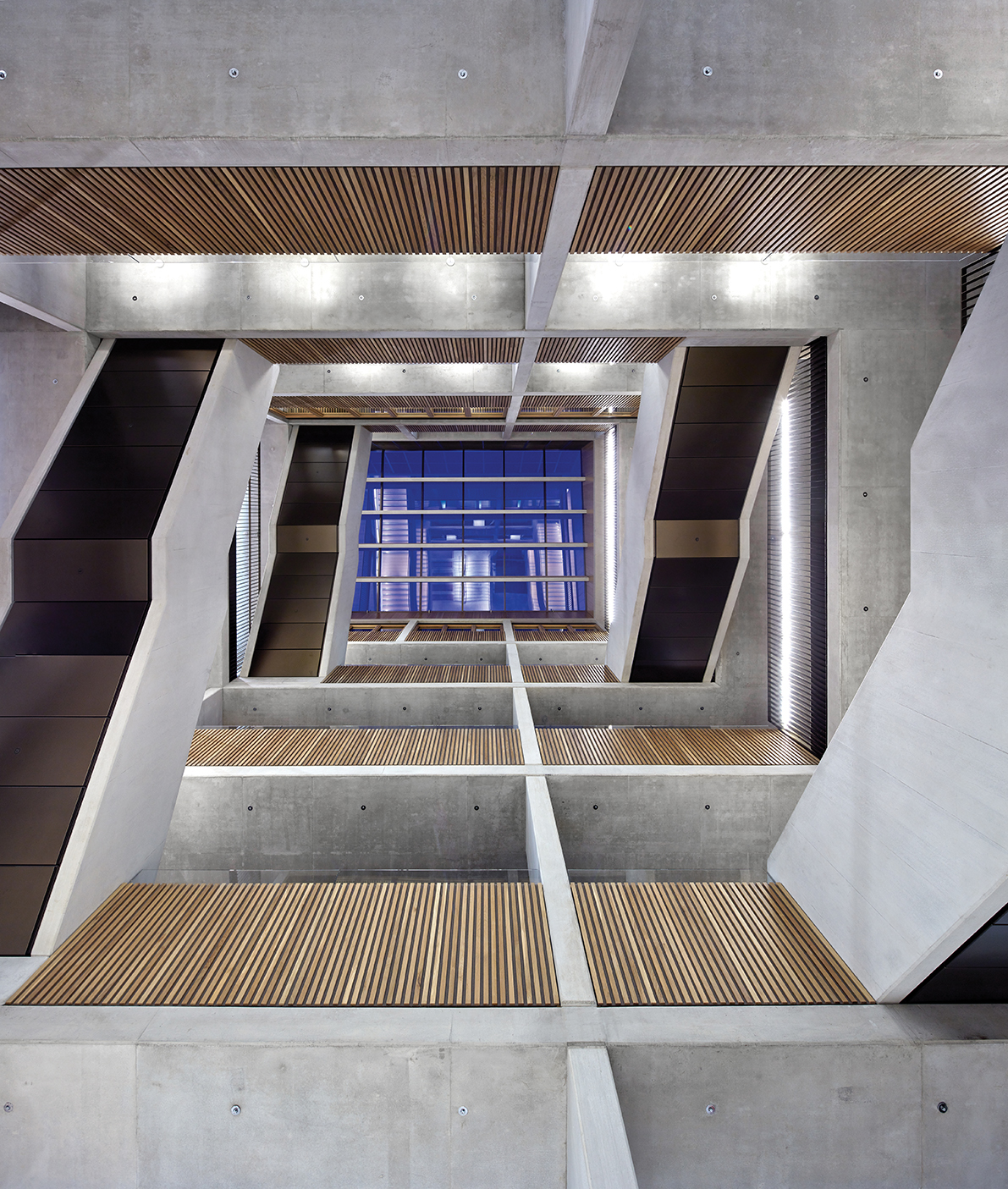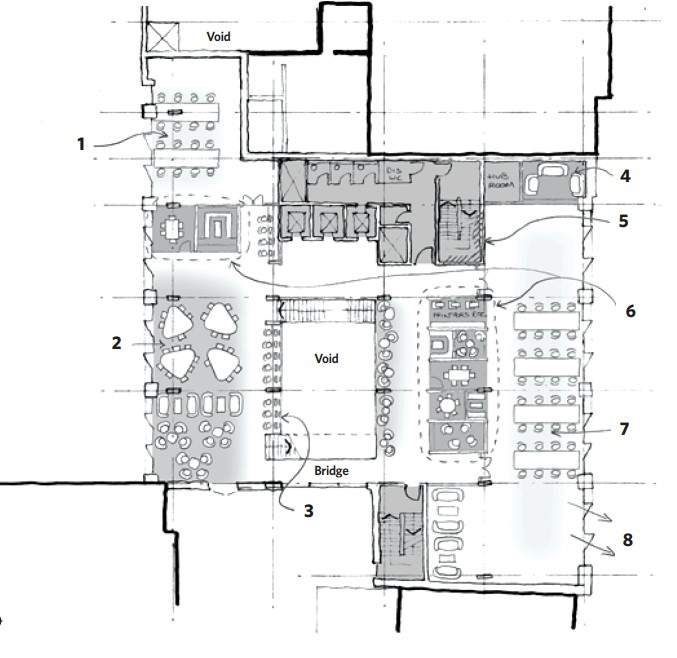
Brick piers frame storey-high glazing that provides deep daylight penetration
The new Student Centre forms part of a major transformation for University College London (UCL). The flagship building provides a progressive and flexible environment for students, supporting their needs and learning in the heart of the Bloomsbury campus.
BDP designed the building services engineering, including acoustics and lighting, working in conjunction with Nicholas Hare Architects and Mace Construction.
Two weeks ago, the Student Centre was reopened by UCL for the first time since the Covid-19 lockdown. Although the centre has capacity for 1,000 students, occupancy is currently limited to just 200 staff and postgraduate research students who are unable to work from home.
The reopening is part of a trial by the London-based university to reopen its buildings ahead of the September term, depending on the government guidelines.
UCL has incorporated a one-way system into the Student Centre’s two large staircases, with staff and students directed down the striking central staircase. Although the facility does feature fixed desks, it was designed to be flexible, and has clusters of chairs and tables that can be moved to ensure social distancing is practised between occupants. If distances are reduced by a change in government policy, increasing the building’s occupancy will be straightforward.
Low carbon strategies
The 5,300m2 building employs innovative passive and active low carbon strategies, so that it can run in natural or mechanical ventilation mode, depending on internal conditions and ambient temperatures.
The mechanical ventilation is full fresh air with heat recovery, and is demand-controlled via variable air volume dampers linked to CO2 and air-quality sensors. The control points can be adjusted to increase fresh air supply rates and windows can be opened by users if they desire.
The air handling units supply and extract air via the risers and the raised floor services zone. Generally, air enters the occupied spaces by floor swirl diffusers, and is extracted at roof level in the atrium.
The benefit of the thermally massive concrete soffits is boosted by embedded cooling pipes cast into the concrete. This pipework is served by open-loop boreholes drilled down into an aquifer 120m below the building, abstracting aquifer water and using it for free cooling, which ensures year-round comfort for the building users.

A one-way system has been implemented for the two large staircases as the Student Centre emerges from the Covid-19 lockdown

The borehole water then runs through the tunnel network under the campus and discharges back to the aquifer via a third borehole located under the adjacent Wilkins Terrace. Heat pumps connected to the boreholes provide low-grade heating to the building, while high-grade heating for hot water is derived from a connection to UCL’s existing district heating system.
The team delivered the project by using a BIM model. Working from the early stages, it ensured the services installations were space-efficient, risers were planned and populated, and – where space was not required – it was highlighted and passed back to the architectural team for reallocation. This was important on a building with such a compact footprint.
The roofscape of the building was planning-sensitive, so plant and ductwork connections were modelled accurately from the early stage.
Part of the project involved the demolition of a plantroom serving an adjacent laboratory building. New primary ventilation plant was installed in the basement plantrooms of the Student Centre, and a sectional completion was achieved at the end of 2017, a year ahead of the main contract.
Building-integrated PV and an array on the flat roof of the adjacent building made the final contribution to allow the project to achieve an Energy Performance Certificate A rating and meet 35% carbon-reduction requirements in the London Plan. The scheme was also awarded a Breeam Outstanding rating.
Integrated lighting
The lighting scheme had to be high quality and energy efficient, yet flexible enough to support an agile space so that the furniture and partitions could be reconfigured at a later date. It had to respond to a variety of lit environments for different work settings, such as group working or quiet study.
Brick piers frame tall, storey-height glazing that provides deep daylight penetration on upper floors, but controlled, to avoid excessive solar gain. An adjacent projecting louvre facilitates natural ventilation and shade. A base level of 100lx was provided throughout the scheme, which allowed us to create ‘islands of light’ coordinated with the work areas, while keeping the energy consumption to a minimum. As recommended in the latest BS 12464 – Lighting of indoor workplaces, the lighting was further developed around the task areas and their immediate surroundings.
“Where space was not required for services, it was passed back to the architectural team – important on a building with such a compact footprint”
The lighting was coordinated with the architecture and integrated in the ceiling elements where possible, allowing the clean concrete ceilings to be visible and clutter-free. Lighting is concentrated on vertical surfaces to balance the daylight ingress. Photocells on the roof are linked to the lighting-control system to make use of available natural light.
Automatic scene setting scrolls through several scenarios throughout the day and into the evening, so that the building has a dynamic lit effect, appropriate for the time of day and season.
Study spaces are lit to a higher level, with furniture-integrated task lighting providing the facility to increase levels further when necessary, allowing the background to comfortably drop to a lower level. Livelier social spaces and flexible seating areas were lit to a higher level, while smaller group rooms enjoy decorative lighting from pendants, and feature, wall-mounted luminaires provide a cosy atmosphere.
The two basements have no access to natural light, so lighting levels are slightly higher here, with a pleasant warm-white colour temperature. Plenty of illumination at vertical eye level ensures there are no gloomy corners, while uplighting maximises the high ceilings where possible.
The Japanese Garden mirrors its twin, Wilkins Terrace, by integrating lighting in the steps and planters. Small spotlights
highlight the vegetation, while discreet uplighters to the columns create a warm glow under the colonnade – a detail also reflected on
the fourth-floor terrace.
There is a multitude of lit environments available for the students, all united as a single collective design. The colour temperature for the luminaires was chosen to complement the architectural finishes, and decorative luminaires break up the spaces and introduce colour.
Special areas – such as the ‘quiet contemplation rooms’ – are equipped with scene setting, allowing a high degree of flexibility to create a beautiful sensory lit experience within.
Sustainability workshops
Early sustainability workshops with the client and the design team guided the project towards a long-life, loose-fit building, able to respond to changing trends in education. Environmental strategies had to be adaptable and finishes are simple.
Careful consideration was given to the materiality of the fit-out, demonstrated by the timber-slat details that are prevalent across the building, providing the acoustic absorption to support the high density of occupation and the multifunctional use. This has been so successful that the entrance area has hosted a huge range of events without impacting on the 1,000 study spaces across the rest of the building.
The project also houses a Student Enquiries Centre, café and space for exhibitions, as well as a roof terrace overlooking the dome of UCL’s Grade I-listed Wilkins Building. Once the building fully emerges from lockdown, it will again be the focal point for student events.

There is a variety of space that can be used for socially distanced working as the UCL Student Centre emerges from lockdown
Sketch of floor plan
1 Quiet study room
2 Informal ‘social’ study space open
to atrium
3 Drop-in computer stations
4 Cosy alcoves
5 Exposed brickwork to core walls
6 Timber cabins
– Open/glazed ends
– Meeting rooms
– Group work
– Resource area
7 Long room
– Quiet individual study space
– Simple table arrangement
8 Views out to Gordon Square
Project team
Client: University College London (UCL Estates)
Architect: Nicholas Hare Architects
Building services, acoustics, lighting: BDP
Structural engineer: Curtins
Fire engineer: Arup
Project management: Arcadis
Cost planning: Aecom
Sustainability: Useful Simple Trust
Landscape architect: Colour UDL
Health & safety: Faithful & Gould
Planning consultant: Deloitte Real Estate
Contractor: Mace
M&E Subcontractor: Derry Building Services
About the author
James Hepburn is principal building services engineer London
