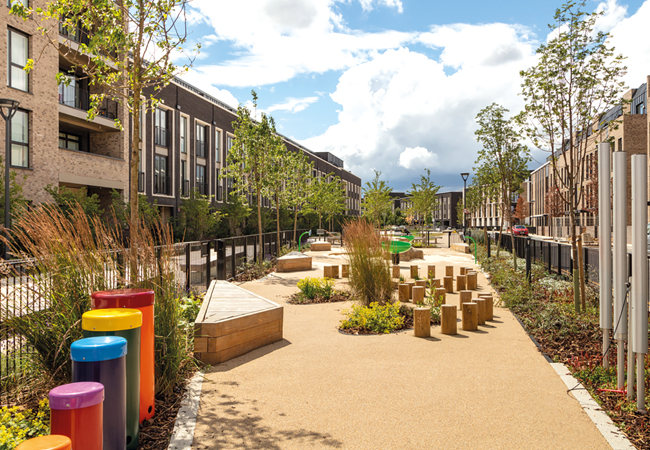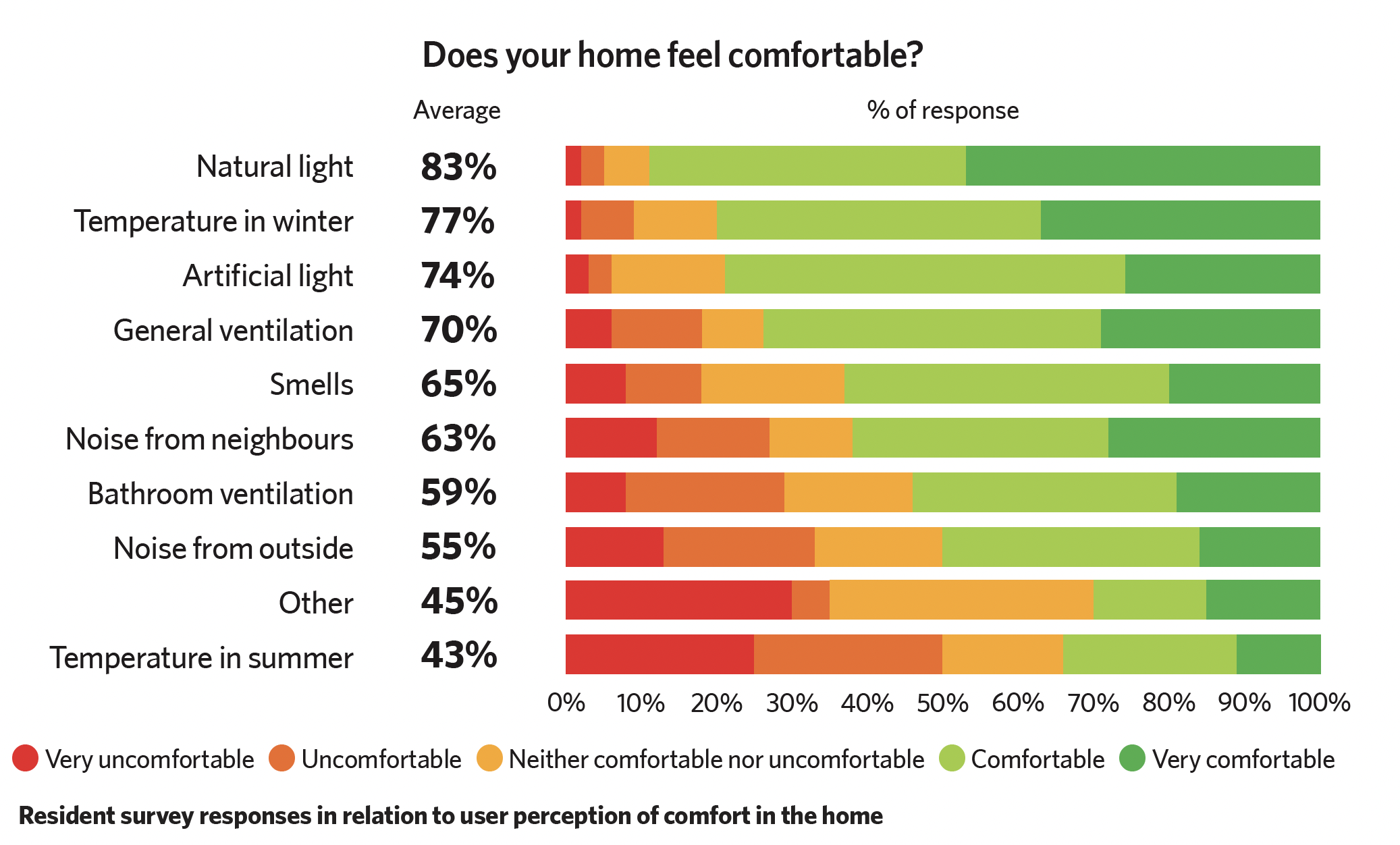
The development was designed with sustainability in mind and all homes were required to achieve Level 4 in the Code for Sustainable Homes, with fabric energy efficiency standards set by LLDC at an early stage to meet Level 5 and 6 requirements
Chobham Manor is an 859-home, £270m residential-led development adjacent to Queen Elizabeth Olympic Park and Lee Valley VeloPark. It was the first of five Olympic neighbourhoods to be completed and forms a key cornerstone of the 2012 Games’ legacy.
To understand the scheme’s operational performance, landowner London Legacy Development Corporation (LLDC) commissioned an independent post-occupancy evaluation (POE) pilot on the first of four phases of Chobham Manor. Buro Happold was engaged to head the multidisciplinary team for the Phase 1 POE, working with Hawkins\Brown and SOAP Retrofit. Monitoring took place over a 14-month period from October 2020 to November 2021.
Chobham Manor was delivered through a development agreement led by Chobham Manor LLP (CM-LLP), involving Taylor Wimpey, L&Q housing association, and LLDC. The design team comprised five architects and a landscape architect, with PRP as lead masterplan architect.
Design intent
The housing was designed to be child friendly, sustainable and inclusive, with inspiring landscapes and public realm. Central themes were ‘designing for families’, ‘building a community’, and ‘everyone lives by the green’. During the design stages, the scheme was reviewed against these objectives and wider environmental performance targets. All dwellings were required to achieve ³75 credits (exceeding Level 4) in the Code for Sustainable Homes, with fabric energy efficiency standards meeting Level 5 and 6 requirements. Airtightness targets were 5 m3·h-1·m-2 @ 50Pa for houses and 4 m3·h-1·m-2 @ 50Pa for apartments and maisonettes. The development was required to reduce regulated CO2 emissions by 40% compared with Part L 2010. Across the four phases, 25 ‘exemplar homes’ targeted zero regulated emissions through on-plot measures only.
All dwellings have smart meters (including water meters) and are connected to the Stratford district energy network, which provides district heating from gas combined heat and power, with a feed of biomass heat.
Post-occupancy evaluation
The Phase 1 POE included a resident survey, focus groups, homes interviews, walkabouts with residents, energy and water monitoring, indoor environmental quality measurements, controls assessments, thermal imaging, an urban greening factor evaluation, and a ‘lessons learned’ workshop.
Energy use
Anonymised district heating and hot water data for all 259 homes was provided by the energy provider for 26 months from September 2019. For 35 homes that consented to the POE, this data was analysed in more depth at a property level. Monthly electricity readings were provided by residents for 14 months from October 2020, covering 29 households (11% sample).
Site-wide measured space heating was 25kWh·m-2 per year, compared with 50kWh·m-2 per year for the average new-build home. Domestic hot water and electricity usage was low compared with the new-build average, at 30kWh·m-2 per year and 32kWh·m-2 per year respectively. For electricity, in 13 properties with half-hourly electricity sensors fitted, peak household demand was 8.1kW (although this home had an electric vehicle). For the remaining properties, peak was 1.7kW to 3.5kW.
On average, properties used 51-64% more energy for heating and hot water per year than SAP predicted. For the 10 properties where living room and main bedroom temperatures were monitored, winter temperatures were 10% higher on average than SAP modelling assumes (19°C). Average airtightness (from as-built Energy Performance Certificates for Phase 1 dwellings) was 4.2m3·h-1·m-2 @ 50Pa for houses and 3.2m3·h-1·m-2 @ 50Pa for apartments and maisonettes.
Occupant satisfaction
Respondents expressed high overall appreciation of the neighbourhood (87% positive ratings), block/street (82%) and homes (79%), and 64% of the 100 respondents plan to stay for five or more years. In terms of design, respondents were particularly satisfied with daylight (89%) and temperature in winter (80%). Artificial light (79%) and general ventilation (74%) also performed well. Noise from neighbours achieved 62% satisfaction (+12% neutral responses) and noise from outside achieved 50% satisfaction (+16% neutral responses). In summer, overheating was a dominant concern in the quantitative survey results for Phase 1 (only 33% satisfaction). Focus groups revealed concerns over district heat network costs and the quality of landscape maintenance.
Thermal comfort

To investigate the overheating observed in the resident survey, temperature sensors were installed in 11 homes. Across all properties monitored, the average temperature in bedrooms went above 26ºC for 2.6% of the year compared with the design target of 1%.
Phase 1 was designed to be compliant with CIBSE Guide A (2006) criteria for overheating assessed under the UKCP09 future weather data, based on a medium-emission scenario, moderate percentile (50%), for a 2030 predicted London climate. This design criteria has since been updated with CIBSE TM59 (Phase 3 onwards). A contributing factor to the overheating observed in Phase 1 may be that the thermal comfort strategy included measures reliant on occupant control (use of blackout blinds, operation of windows, and so on), allowing some of the physical design criteria – for example, a g-value of 0.735 was selected for windows compared with solar control glass at 0.37-0.49 – while still achieving compliance. The decision to relax the glazing g-value was also noted as an intervention to support compliance with fabric energy efficiency criteria.
Urban greening factor and water use
The POE included an urban greening factor assessment by The Green Infrastructure Consultancy and Hawkins\Brown. Chobham Manor was designed before the introduction of the Urban Greening Factor (UGF) calculation within the new London Plan. However, the site performs well, with a UGF score of 0.308, calculated as part of the POE (against the new London Plan requirement of 0.4).
The Phase 1 POE showed average normalised water consumption across all units at 126 litres per person per day, compared with the design target of 105. The UK national average is 142 per person per day. Within Phase 1, 10 homes had rainwater harvesting, but were not subject to the POE.
The POE scope also included holding ‘lessons learned’ workshops, with the project delivery team reflecting on what worked well and what could have been improved. Timely resolution of snags, integration of social housing and the resident handover process were noted as areas of critical importance.
Summary
This is one of the first residential POE studies released since the Greater London Authority’s (GLA’s) ‘Be Seen’ London Plan came into force. This policy explains how developers and owners should monitor major developments and report operational energy performance. The scope of the POE also covers studies beyond current policy, particularly in terms of social and functional evaluation.
The POE showed that perceived barriers with data protection can be overcome with a thorough, transparent process. Studies were conducted in line with General Data Protection Regulations, supported by a Data Protection Impact Assessment, privacy notice, consent form, ‘do and don’t’ guides, and a data-sharing agreement.
An ‘issues and mitigations’ table has also been prepared for CM-LLP and LLDC to work through actions identified. Learnings from the POE have been shared by LLDC with residents and industry to inform the development of future POE approaches. LLDC is in the process of rolling out POE across the completed Olympic site.
The pilot POE methodology can be shared with other client bodies. We hope the findings build confidence in the value of POE and accelerate its uptake, as it is a vital mechanism for ensuring neighbourhoods thrive and resident views.
Mark Dowson CEng FCIBSE is an associate director in the Buro Happold sustainability team
References: The Phase 1 POE report is publicly available here.
