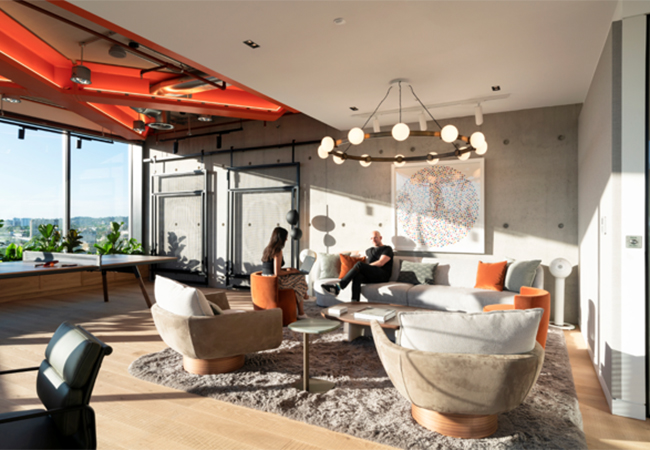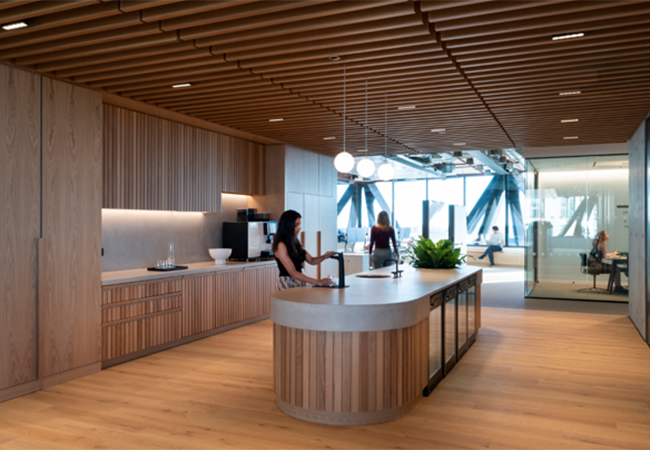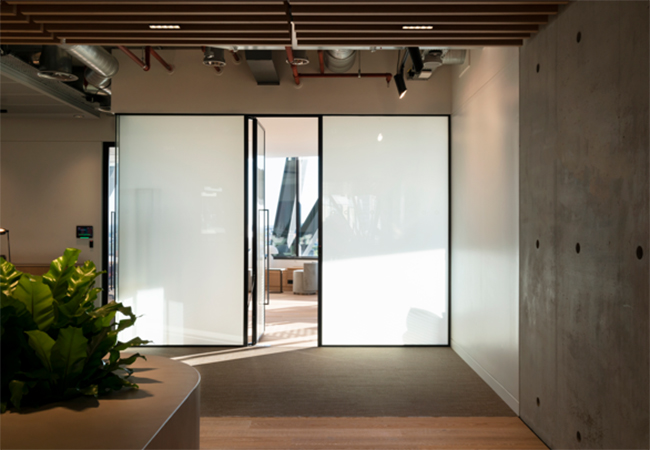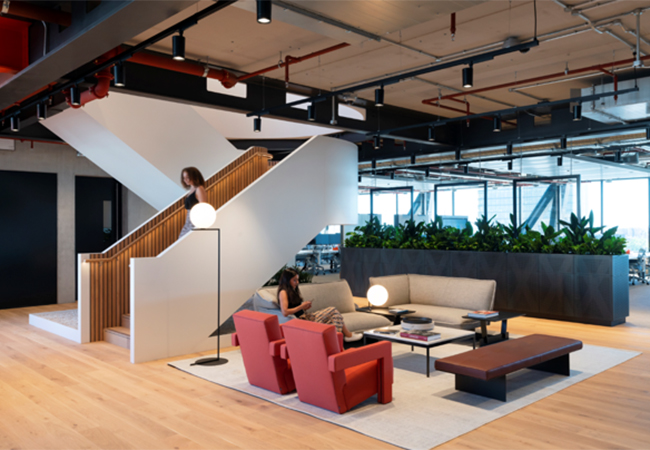
Since the Covid-19 pandemic, the workplace has undergone profound changes, with flexible working, competition for talent, and the creation of attractive destinations emerging as key themes.
The importance of location – with the offer of good transport links, hospitality, cafes, gyms, wellbeing facilities, art, technology and biophilia – is now paramount, and the retrofit market is booming (see panel, ‘Regions and retrofits’).
Ultimately, the focus is on creating buildings where workers actively want to be, prioritising social interaction, collaboration, enjoyment, learning and productivity. Funders are focusing on achieving the highest environmental, social and governance standards, while many occupiers are emphasising brand image, as well as staff retention and attraction.
Regions and retrofits
London used to dominate the UK office market. However, recent government initiatives – including levelling up and city hubs – plus major corporates relocating to city centres near good universities and excellent transport links, have led to a sharp rise in the quality of, and demand for, workplaces across the country.
Offices are seen as a catalyst for regeneration, with public/private partnerships helping to regenerate some of the most economically disadvantaged cities.
The refurbishment market is booming. In the right location, refurbished offices are attractive to both funders and occupiers, with significantly reduced embodied carbon compared with new build. They are also often much quicker and cheaper to complete.
Top ratings, smart and healthy buildings

These workplace transformations have led to major changes in environmental design, influenced by the climate emergency, planning, and regulation, as well as a better understanding of health and wellbeing and occupier needs.
In addition, office power and occupancy densities have reduced cooling requirements significantly – aided by improvements in façade performance – allowing alternative HVAC systems to be considered.
Planning regulations now emphasise the importance of biodiversity in design, which has led to the inclusion of greater outdoor space, such as terraces, balconies, wild meadows, plants, trees, and biophilia, all of which enhance health and wellbeing.
High environmental ratings are becoming standard, including Breeam Outstanding, Well Platinum, and, more recently, energy performance targets in operation, using the Nabers rating scheme. Technology-enabled buildings are also in demand. ‘Smart’ ratings – including WiredScore Platinum and SmartScore Platinum – help show that buildings are future-ready, and improve user experience and efficiency.
BCO National Awards 2024
The BCO National awards took place at the JW Marriott Grosvenor House, London, on 8 October, to celebrate excellence in office design, operation, sustainability, and community engagement.
The winners of the BCO National Awards 2024 are:
- Best of the Best – TTP Campus, Cambridgeshire
- Corporate Workplace – TTP Campus, Cambridgeshire
Highly commended – Grainhouse, London
- Commercial Workplace – 1 New Park Square, Edinburgh
Highly commended – 8 Bishopsgate, London
Highly commended – EQ, Bristol
- Fit Out of Workplace – Osborne Clarke by Interaction, Bristol
Highly commended – BP London
- Projects up to 2,500m² – Statkraft, The Garment Factory, Glasgow
- Refurbished/Recycled Workplace – Tower Hamlets Town Hall, London
- Innovation – The Forge, London
- ESG – One Strawberry Lane, Newcastle upon Tyne
- Test of Time – Deloitte HQ – 1 New Street Square, London
Passive design, environmental systems and circular economy

The leading projects have really focused on environmental design features, such as orientation, shading, daylight, airtightness, and tall ceilings. While few buildings rely solely on natural ventilation, many use mixed-mode systems. Thermal mass is often used to regulate summer temperatures, traffic light systems let occupants know to open windows, and novel solutions include concrete core cooling systems, atriums as natural ventilation stacks, and night-time purging.
With flexible working arrangements often concentrated in midweek, the ability to measure occupancy and turn down MEP systems, or shut off floors, is important to reduce energy and operating costs. However, we need to make sure this isn’t overly complex.
One of my pet peeves is the push by agents to install suspended ceilings, which are often removed during the occupier fit-out and end up in skips, a terrible waste. We must all challenge this – shell and core should be the norm, and we can show a range of potential fit-outs with virtual reality and visualisations. Omitting ceilings started as a design trend, but it can also help save embodied carbon, and reduces waste if MEP kit has to be upgraded.
Displacement or underfloor ventilation and cooling systems are regaining popularity because of factors such as increased fresh air quantities, lower cooling loads, more open plan, and the trend to clear MEP kit from soffits. This welcome change is also reducing the embodied carbon of MEP systems – less kit equals less carbon!
Two recent award winners were Passivhaus-certified, naturally ventilated buildings without mechanical cooling. I believe this trend will grow, and that all office projects should begin by thoroughly assessing passive design opportunities.
All-electric buildings are becoming the norm, with some making claims that they are net zero in operation. Air source heat pumps are common; ground source less so, possibly because of cost and, in the case of refurbishments, because installing thermal piles would not be feasible.
Many more projects are retrofits; some are major refurbishments with new façades and added floors; and most have full MEP system replacements. Variable refrigerant flow systems are common with exposed soffits, but, where suitable, underfloor systems are also specified.
Embodied carbon studies for the selection of structure, façade and MEP systems are more common, along with the growing understanding and importance of circular economy, choice of materials, structure and systems, modern methods of construction, prefabrication, whole life costing, use of recycled products, ease of disassembly, and recycle/reuse.

Social value, community engagement
Social value Is starting to be recognised, supporting the local community, creating employment, and giving work opportunities not only during design and construction, but also over the life of the building. A key driver in public sector procurement is now influencing the private sector.
Building performance, handover and operation
Soft landings and post-occupancy evaluation are becoming more common, helping to ensure buildings hit their sustainability targets and are working correctly. This is achieved by having trained facilities management teams that understand the building and design approach, along with fine-tuning, user feedback and staff surveys, and seasonal commissioning. More work is needed here, however, to bridge the performance gap.
As sustainability consultants and building services engineers, we need to drive the briefing stage and stress the importance of setting sustainability targets to provide the best office buildings for the owners and occupiers. We must also make sure these targets are delivered and maintained throughout the life of the buildings.
About the author
CIBSE vice-president Mike Burton FCIBSE is environmental building engineering director at Aecom and chair of the national judges for the British Council for Offices Awards.
