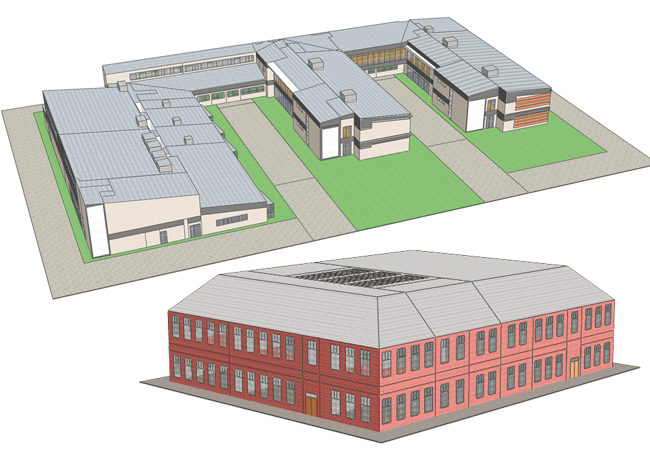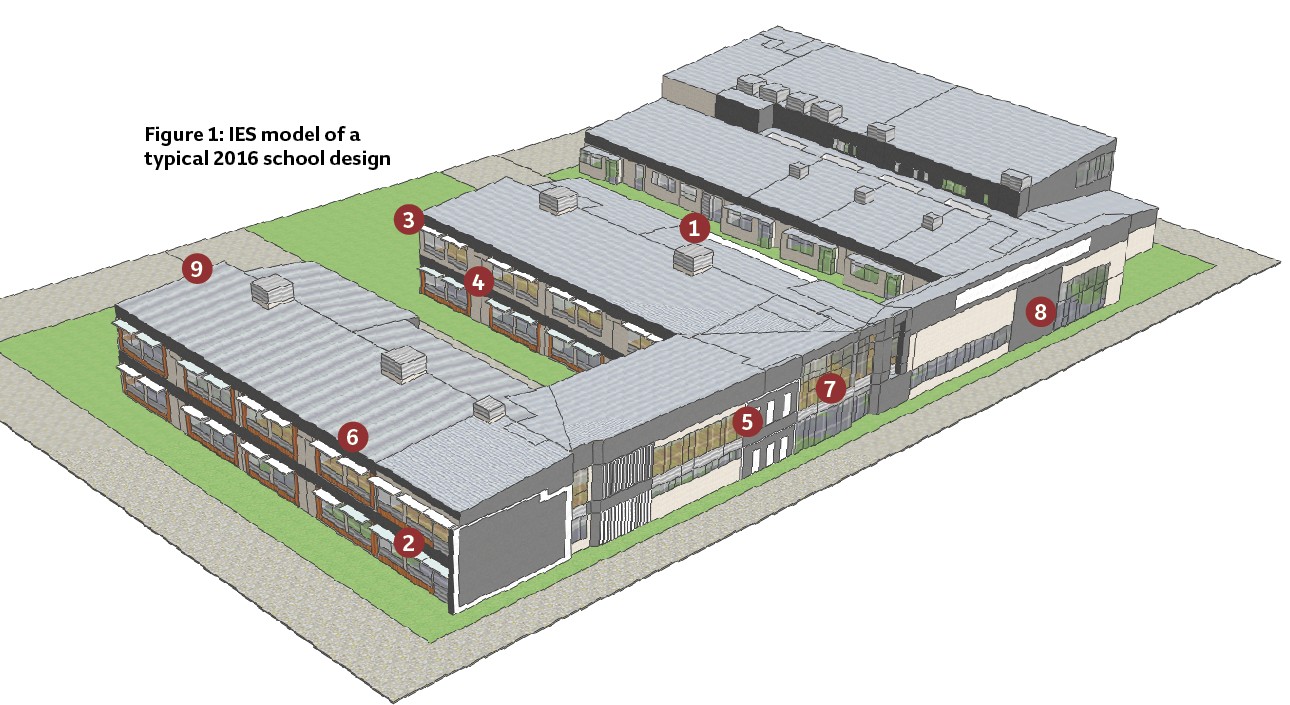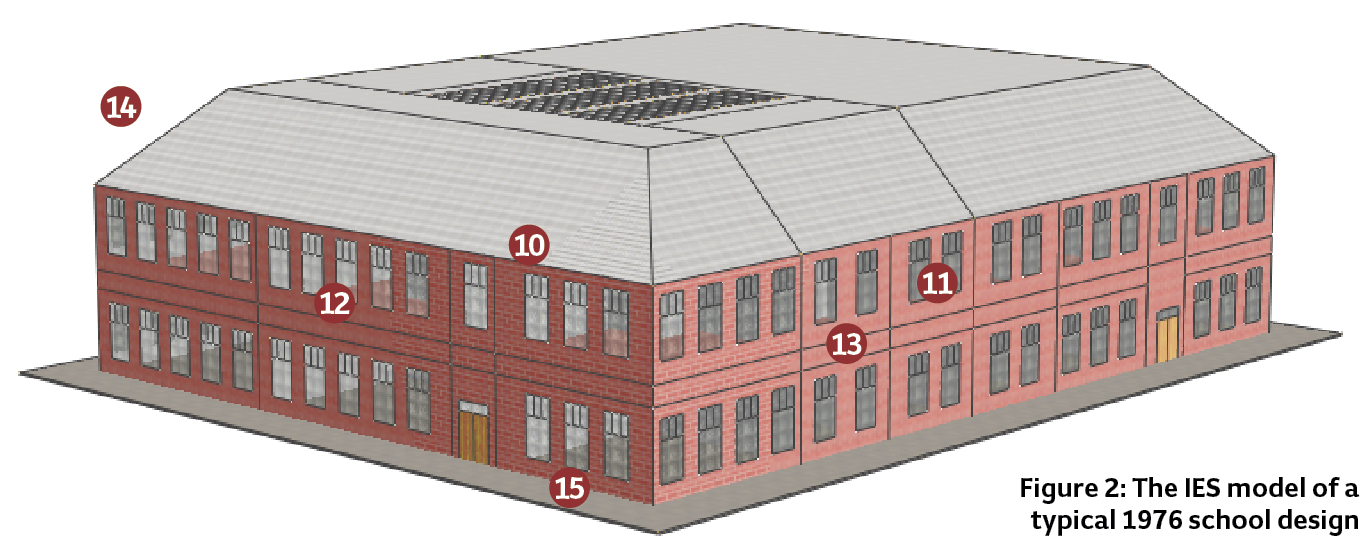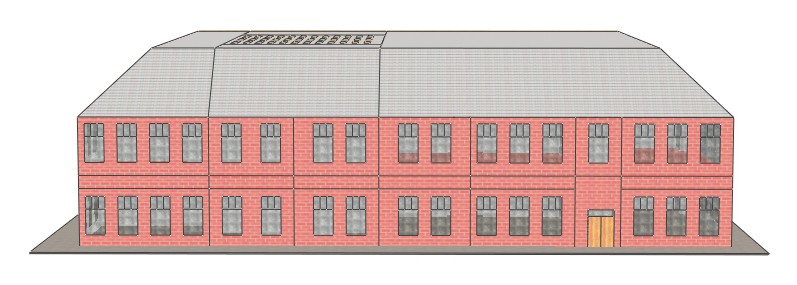
In terms of schools design, perhaps one of the most significant events to have taken place was the formation of the Apple Computer company by Steve Jobs and Steve Wozniak. It was a sign of things to come, but – in 1976 – few people foresaw the massive impact IT would have on everyone’s lives, least of all those concerned with the design of schools. Now, IT is an essential teaching aid and a key part of the classroom environment for teachers and pupils alike.
The pervasiveness of computers is just one of the factors to have changed the design of schools over the past 40 years. In that time, regulations have also become more rigorous; there has been a revolution in lighting technology, and advances in computer modelling have helped our understanding of energy use and effective ventilation.
To see how primary schools of the past and present compare, 3D performance analysis software company IES modelled the energy use in a 1976 school and measured it against a 2016 scheme. This is what its study found…

Key to 2016 primary school (Figure 1)
1 Stack (wind catcher) ventilation
2 Low-level ventilation through louvred unit below the window; sometimes these can be integrated with the classroom heating system
3 High-level and middle-level windows for temperature control. High-level open first
4 Middle-level windows are used when maximum window-opening area is required at peak times
5 Window areas are smaller, double-glazed and with solar-control glass
6 External shading canopy provides solar protection and minimises glare potential
7 Glass area is optimised with shading unit to allow good daylight levels, to benefit the internal environment for occupant comfort and enable electric-light dimming to reduce energy
8 Highly insulated, airtight façades to prevent heat losses and minimise air infiltration
9 Classrooms arranged in wings to maximise daylight and ventilation
Energy
Energy consumption has dropped overall by 50%-60%. This is the result of a significant reduction in heat losses. There has also been a drop in auxiliary energy consumption – such as that used by fans and pumps – as the use of variable speed drives has become more common. Alongside a reduction in fabric heat losses, lighting electrical loads have fallen significantly too, as a result of advances in lamp technologies. However, this reduction in lighting loads is offset by an increase in electrical loads, particularly from computer equipment, which did not feature in the school of 1976.

Key to 1976 primary school (Figure 2)
10 High-level opening windows deliver single-sided, wind-driven ventilation
11 Large areas of single glazing without shading and a high window-to-wall ratio
12 Lighting has no daylight controls/dimmers
13 U-value and airtightness of façades poor compared with today’s Building Regulations
14 No attention paid to orientation – all the façades are treated identically
15 Classrooms are generally larger and identical ; very few specialist teaching spaces
Building form
Compared with the 1976 school – which
was, effectively, a two-storey box – the design of the 2016 school is a much more considered form and response to the building’s orientation. With its protruding wings containing classrooms, its form has been optimised to meet shading and ventilation needs, to ensure a comfortable, low-energy facility.
The window-to-wall area ratio is also marginally reduced to limit solar gains, but the openable window area is now treble – and, in some cases, quadruple – that of a 1976 school to meet air quality standards.
Rooms are now generally smaller, but there are more of them and they include the specialist teaching spaces, such as computing. There is also more office and admin space allocated.
Building fabric
Energy performance gains have been substantial, with some U values improved by up to 80%. This has resulted in a 65% reduction in heating demand. Solar gain is also managed more effectively. In the past, large, single-glazed windows dominated; now window areas are smaller, double-glazed and often contain solar-performance glass. As a result, there is up to 66% less solar gain, which reduces the possibility of classrooms overheating in summer, while ensuring sufficient solar gain to compensate for winter heat loss in these highly insulated buildings.


Section views of 2016 school design
Lighting
There has been a revolution in lighting technology, first with low-energy bulbs and now with LEDs. Luminaires are also more efficient at distributing light, helped by a trend towards brighter internal finishes. Lighting schemes are now designed to maximise the use of daylight, and include daylight sensors and dimmers to control levels of artificial light, and to ensure lights are turned off when conditions allow. Presence detectors also prevent lights from remaining on when rooms are unoccupied. These advances have resulted in a reduction of 40% to 50% in the energy used for lighting.
Equipment
IT equipment did not feature in the school of 1976. Now computers are ubiquitous. Interestingly, IT loads appear to have reached a peak several years ago and are starting to decrease because equipment efficiencies have improved and smaller, flat-screen, laptop and tablet technologies have become the norm.

Ventilation
Uncontrolled ventilation through fabric leakage has decreased significantly, from 0.7 air changes per hour to less than 0.2, as a result of airtightness testing.
The approach to providing fresh air has also undergone a transformation. The government’s Priority School Building Programme includes baseline designs and Performance in Use requirements for things such as maximum levels of CO2 in classrooms, and minimum and maximum temperatures. In 1976, classrooms were reliant on wind-driven ventilation to supply fresh air – usually from windows on a single elevation, which was not always effective. The focus now is on ensuring comfortable environments through the use of crossflow ventilation using ducted stacks or wind catchers positioned on the side of the classroom opposite to the windows, to increase the airflow rate.
Future of modelling
Modelling techniques have come on in leaps and bounds. In the past, the focus was on assessment for compliance; now it is on ‘in use’ operation matching design intent.
Parametric modelling and design optimisation techniques
The big change over the next few years will be quicker simulations using a central cloud server. Simulation tools will, through the concept and design stages, test a model’s performance to find optimal settings before developing the design further. This will produce more data, but it will be efficiently handled so important results are filtered through to the design team.
Future weather scenarios
Buildings need to be resilient to adapt to future climate trends. Models will need to demonstrate how future retrofit options will meet energy and comfort needs, if warmer decades arrive.
Technology integration
Being able to model new technologies and approaches is crucial to ensure their fit and use in improving operational performance.
Expanded HVAC modelling
Plant optimisation will be key to efficiency. Over-estimation of plant size will no longer be seen as acceptable because of increased capital and running costs. Being able to model plant efficiency characteristics and investigate ventilation rates, heat recovery and other new heat exchange technologies will enable HVAC designs to be exploited.
Climate-based daylighting modeling
CBDM will replace the static daylight factor approach by letting designers see how local climate, building orientation, surrounding buildings, topography, local shades and glass types combine to influence the amount of captured daylight. It will demonstrate captured useful and sufficient daylight, but also highlight daylight levels that could lead to glare.
In-use energy optimisation – intelligent data analytics
In so many cases, building plant is not operating to the intended standard and occupant satisfaction is rated poorly. Taking the model from design stage, and working with a calibrated setup, will extend the model life and create the necessary benchmark to reduce the performance gap. It will then live with the building for continual measurement and cases where building retrofit become available.
The opening area of windows and low-level louvres has also been optimised to suit the size of the space. Under the control of the building management system (BMS), low-level louvres are designed to open to manage background CO2 levels, while top-lights open to help control temperatures.
For this exercise, natural ventilation is the selected comparator; however, a mechanical ventilation system with heat recovery could also have been modelled. These are popular in schools close to roads or airports, where noise control and acoustics can be an issue.
Systems
Heating and domestic hot water systems have undergone significant technological change, alongside better insulation and improved controls. Systems that were 60% efficient are now at more than 90%.


