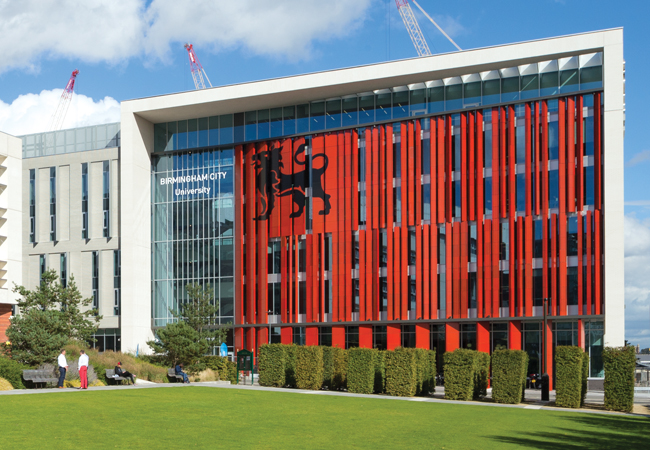
Since 2011, Hoare Lea has been involved in the delivery of 42,000m2 of academic and office space for Birmingham City University (BCU). These projects include the completion of the Curzon Building in 2014, and the upcoming handovers of the Birmingham Conservatoire and Curzon B.
As with any project, each building has had its own specialist design and end-user requirements. However, all three projects have involved the extensive use of building information modelling (BIM) to Level 2 and beyond. The increased level of BIM has been driven by the BCU client team, which is now beginning to use the models for full facilities management procedures.
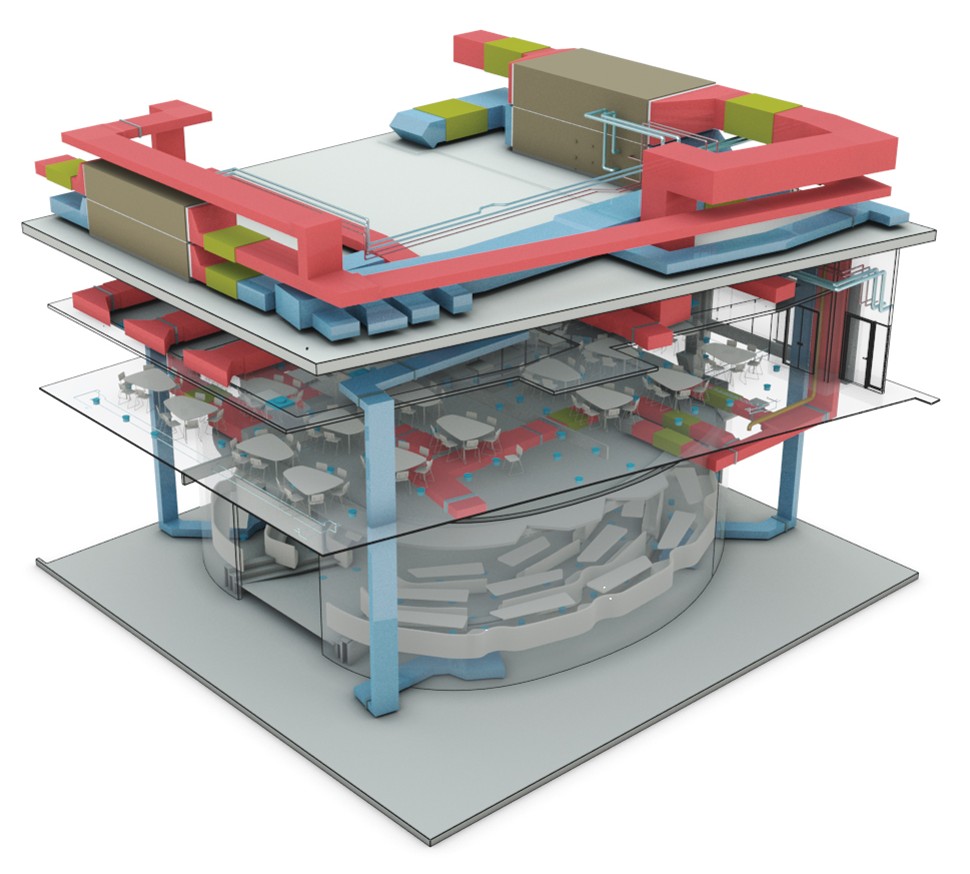
The 3D model helped designers to visualise the ventilation systems serving the Egg Lecture Theatre in the Curzon B building
For each scheme, the principal of maintaining all project data within the model was taken through the complete building design, from concept via construction to completion and operation – a vision that was led by the university and embraced by the design team.
One key factor that has been highlighted during the design and completion of each building for BCU has been the need for planning. This may sound simple and obvious, but each project has been slightly different and – as a result – planning from the outset has been paramount in ensuring maximum benefit is gained from each model.
Engineering design work has been completed directly in each model. This has created efficiency in the design process, which is vital when working within tight timescales and programming. For all BCU projects, we embraced BIM and used the software as an ‘engineering tool’, rather than a ‘3D drafting tool’.
As soon as the architectural model was available, we used parametric data embedded within the model’s ‘spaces’ to create zoning/strategy drawings quickly for each engineering system. This saved time and resources, while embedded data was also used to create initial room data sheets, and exported to prepare design criteria schedules for stage reports. These proved vital during the concept design stages, to verify and agree each project brief with the university, while also minimising timescales and improving design efficiency.
The principal of maintaining project data within the model was taken through the building design, from concept via construction to completion and operation
Going into the detailed design stages for all BCU projects, the BIM models were used for system calculations. For example, the ventilation calculations were created directly from each model using mechanical, electrical and plumbing (MEP) ‘spaces’ in Revit. These were created directly from the architectural ‘rooms’ in each Revit model, and managed throughout the design process to BSRIA Stage 4a1. The spaces enabled areas, volumes and occupancy levels to be calculated automatically, allowing ventilation calculations to be completed and scheduled directly within the model. From these values, all ductwork – and pipework – was sized automatically, and total system duties were calculated, again directly within the model. The great benefit of this was that it reduced the scope for error and offered greater efficiency.
Schedules for repetitive items – such as grilles, radiators, fan coil units, distribution boards and attenuators – were created automatically, avoiding any duplication of information. As models were updated or room configurations changed, the calculations and schedules would update automatically, thereby rationalising the quality checks carried out by engineers.
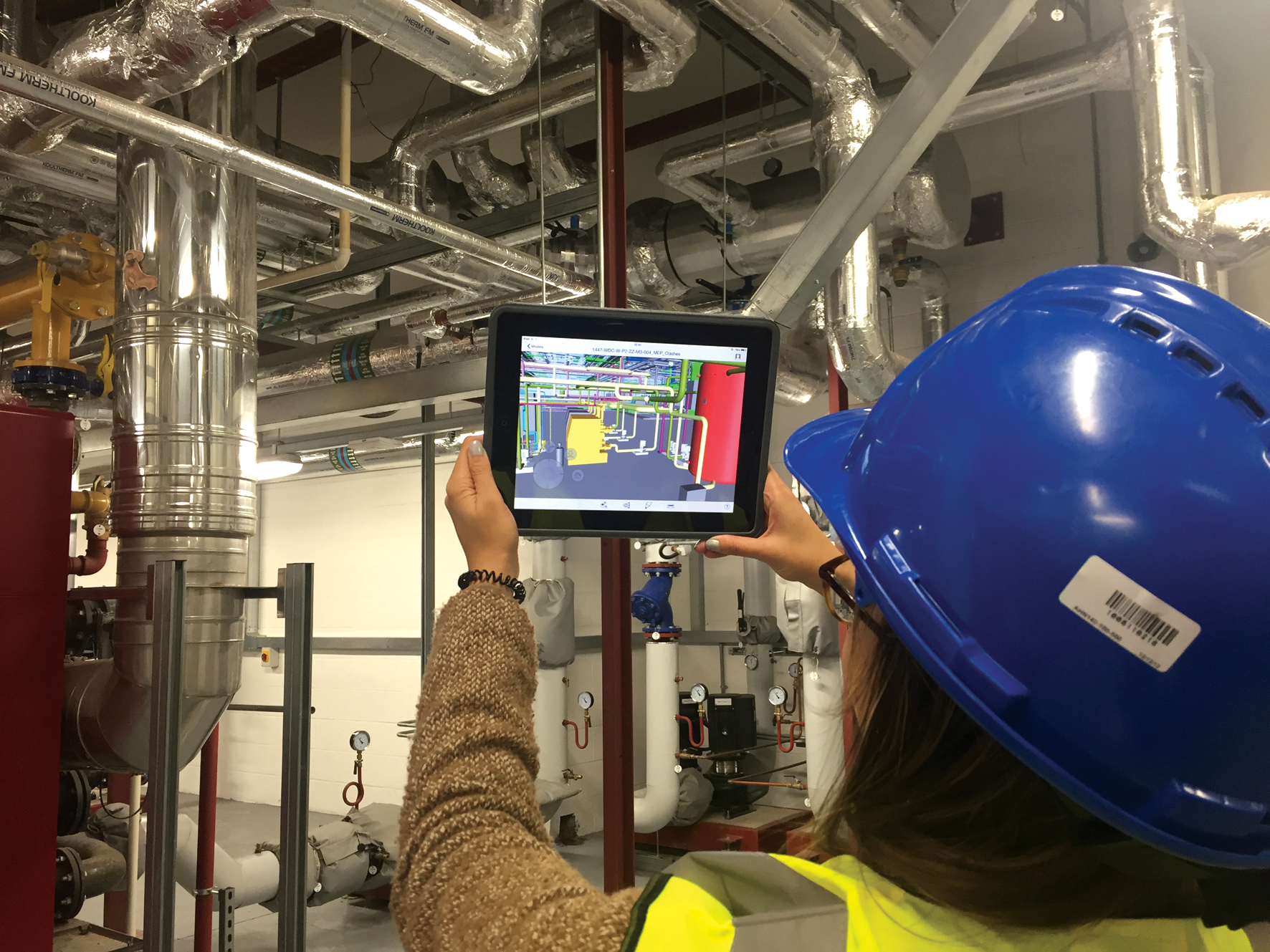
Engineers were able to compare their designs with the live site and report issues directly into the cloud-based model
This embedded information within the MEP model was taken forward by the appointed contractors for use within the ‘as built’ model – something detailed within the BCU contract’s BIM Execution Plan (BEP) and Employer’s Information Requirements (EIRs). This, in turn, was progressed by the university into the facilities management (FM) of each building, through use of the RICS ‘New Rules of Measurement’ NRM3 coding system for equipment/building items.
The NRM3 coding references were input into all Revit ‘families’ by the design team, based upon a specified asset information matrix (AIM) and a list of shared parameters – both of which were developed in conjunction with the university.
Using NRM3 coding and embedded information within the federated model, with additional onsite laser scanning, meant the BCU FM team was able to use and monitor true information on each building item – including its original design criteria, as-built information and service life – at the click of a button. This proved to be invaluable for the university as, historically, design criteria and ‘as-built’ information was often lost in countless volumes of O&M manuals.
Contractors also benefited from having live design information always available on site, allowing inevitable changes to be implemented more easily.
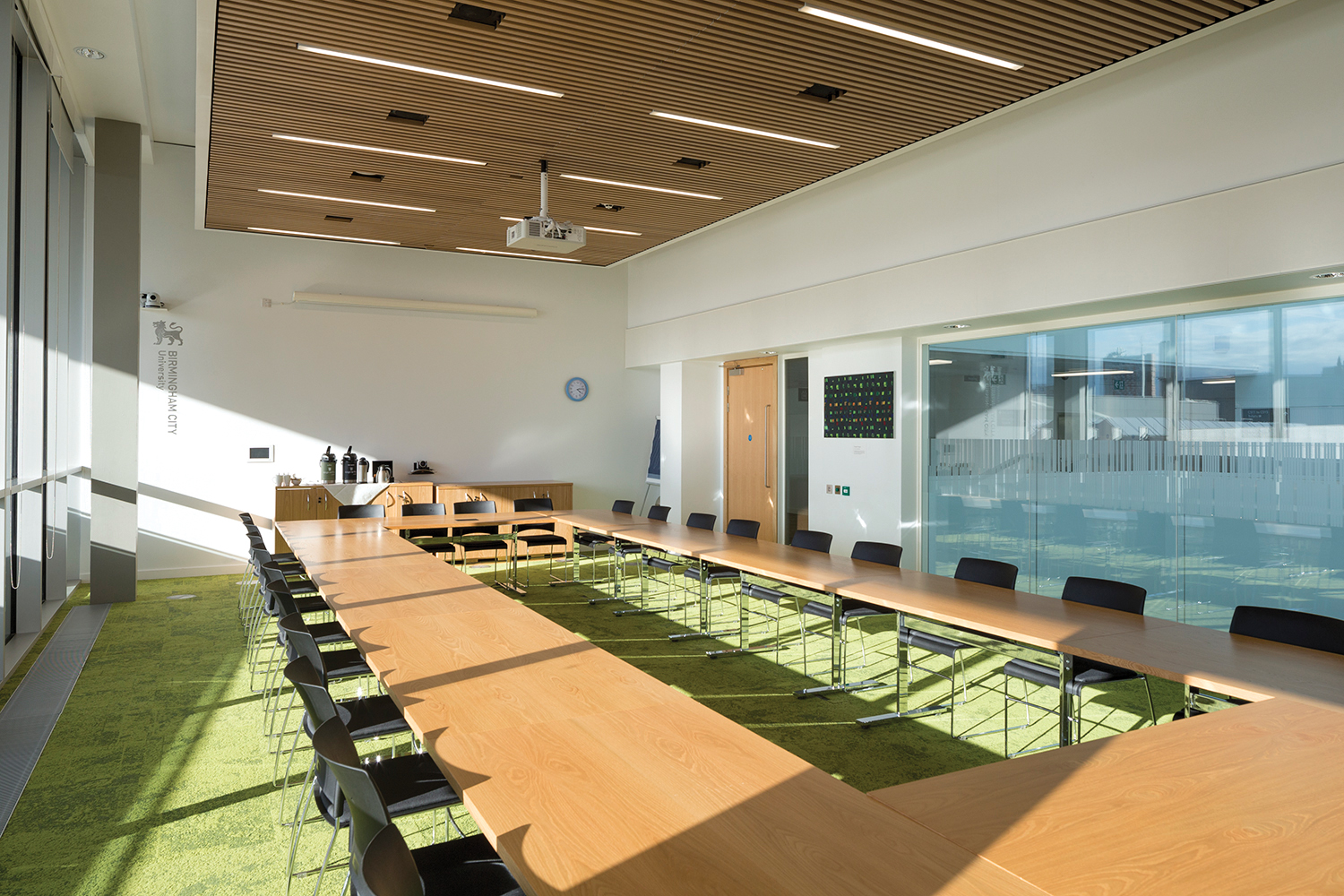
The FM database is populated directly from the design model at the Curzon building
Throughout the design process, coordination and clash detection was addressed with cloud-based software – namely Autodesk ‘BIM 360 Glue’ and ‘Navisworks’. This was used to highlight clashes, based on an agreed ‘clash-set matrix’ set out in the project BEP, and as a communication platform between design-team members.
The whole team embraced the use of the software and saw the benefits, particularly on highly complex projects, such as the Birmingham Conservatoire. Clashes were managed and reduced before handing over the model to the appointed contractors, with a clash report supplied as part of the Stage 4a tender information. The software was then used throughout the construction stages by the contractor teams, for further detailed coordination.
During the construction of each of the BCU projects, the models were used for witnessing and snagging. With BIM 360 Glue and Field, issues were raised on site via iPads, and recorded within the model monitoring the construction and installation processes. All consultants and contractors had access to the platforms, and were required to raise, assign, respond and close-out issues. This mitigated the need for individual site reports, thereby streamlining the onsite communication.
Accessing data
To help Birmingham City University’s facilities management team, asset and space barcodes have been installed, linking the live building and services with the model.
The barcodes, located within the building, are scanned and used to navigate through the model to specific room locations and equipment, allowing maintenance issues to be recorded. Currently, the FM team is using the model to raise maintenance issues within the Curzon Building.
This has been achieved through the development of room ‘totems’, which share the space data through BIM 360 for integration within BCU’s reactive maintenance system.
Space data forms the backbone of interactions between FM procedures and the model, creating a platform for pinpointing each issue. BCU intends to use all the asset data from each building model to plan maintenance tasks and forecast budgets.
The process of using BIM on site was developed through the delivery of the Curzon Building, with lessons learned on model management informing decisions about Curzon B and the Conservatoire. On BCU projects now, for example, there is a simpler interface for use on site, rather than having to negotiate the direct navigation of the model itself, which improves efficiency and performance.
As well as simplifying the recording of site issues, the BIM 360 platform manages the information, and can produce summaries, reports and timelines at the click of a button. This cloud-based method of monitoring gives BCU a clear tracker of the onsite progress and record information, while raising issues to the appropriate parties.
BCU recognises that the as-built models give the university not only a 3D coordinated replica of their buildings, but also a database of information to be used throughout the life-cycle of the building; ‘Most people don’t have a need to use 3D geometry, but they do need the data,’ says BCU BIM process manager Richard Draper.
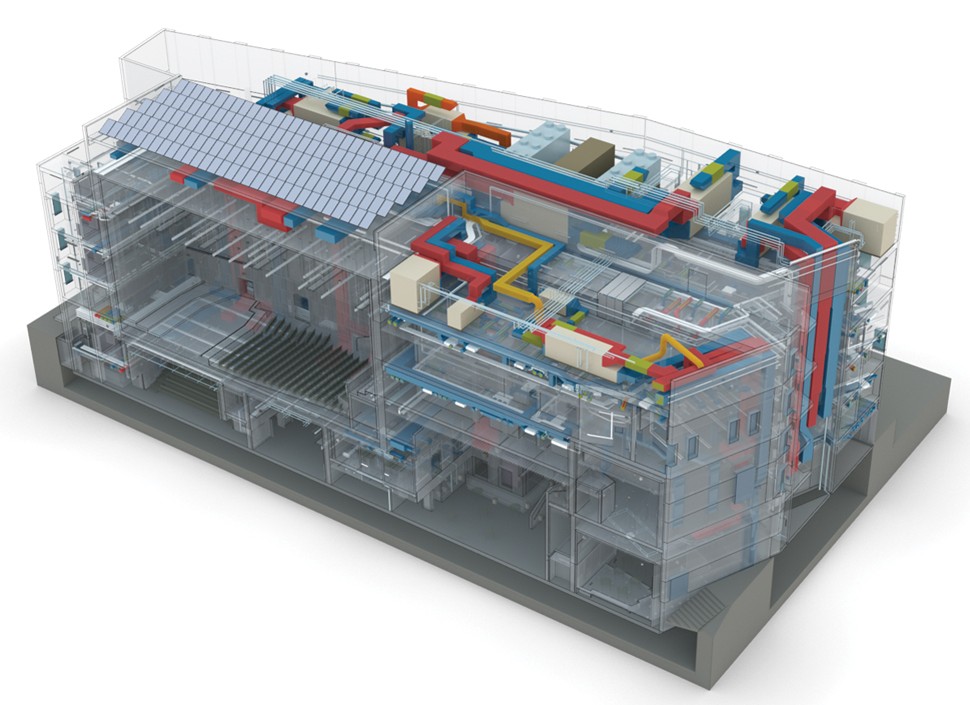
BIM model of the Birmingham conservatoire
BCU is progressing with the integration of the BIM models for the full operation and maintenance of its buildings, including its existing building stock. As such, the use of the BIM models will be extended to all university staff and students.
‘The plan is to allow the use of BIM by stealth. BIM data may be currently underestimated in the FM industry, but our approach will allow the data streams to be embedded without telling people they are using BIM,’ says Draper. At present, the FM systems in place only allow the university to use a selected proportion of the information available from BIM. However, BCU is confident that it will be able to use BIM to develop and integrate the models further.
Hoare Lea is now delivering more than 70% of its projects in the BIM environment, and it is rapidly becoming standard procedure for the firm. The use of calculations, schedules, BIM schematics and duct/pipe sizing is something that Hoare Lea is constantly promoting on BIM projects across the firm, helping to ensure engineers work more efficiently and methodically. This supports the vision that BIM is not simply for 3D coordination, but is an ‘engineering’ tool.
The Birmingham City University projects over the past six years have identified the advantages of BIM throughout the design, construction and operational processes involved in a new build. By creating a virtual BIM environment for the university’s new and existing assets, BCU has become a pioneer in its field.
- Sabrina Gill is a mechanical engineer, Alec Mabbott is a principal mechanical engineer, and Sadie Adams is a senior associate, all at Hoare Lea
References:
- Stage 4A Technical design part I (RIBA Stage 3) Model and drawing definitions and examples, A design framework for building services, Bsria
