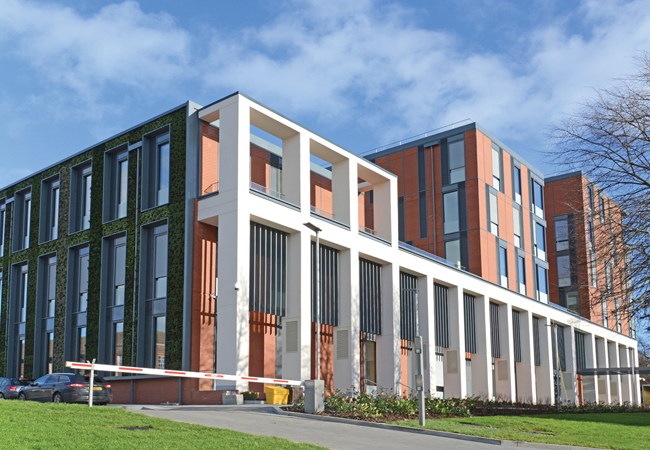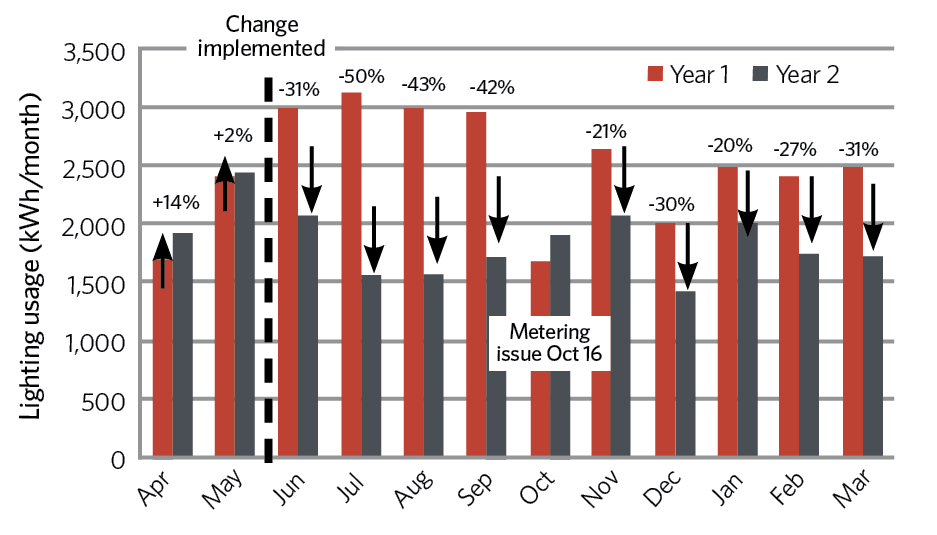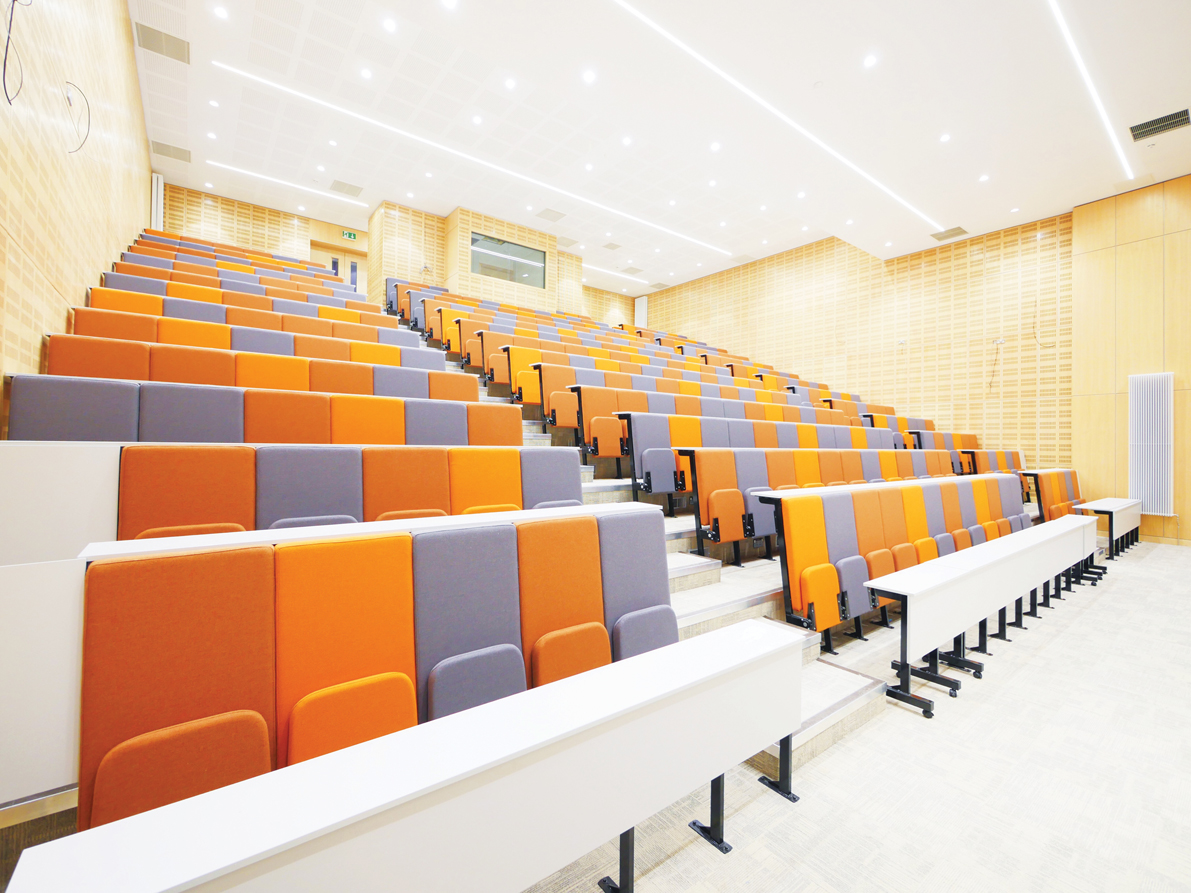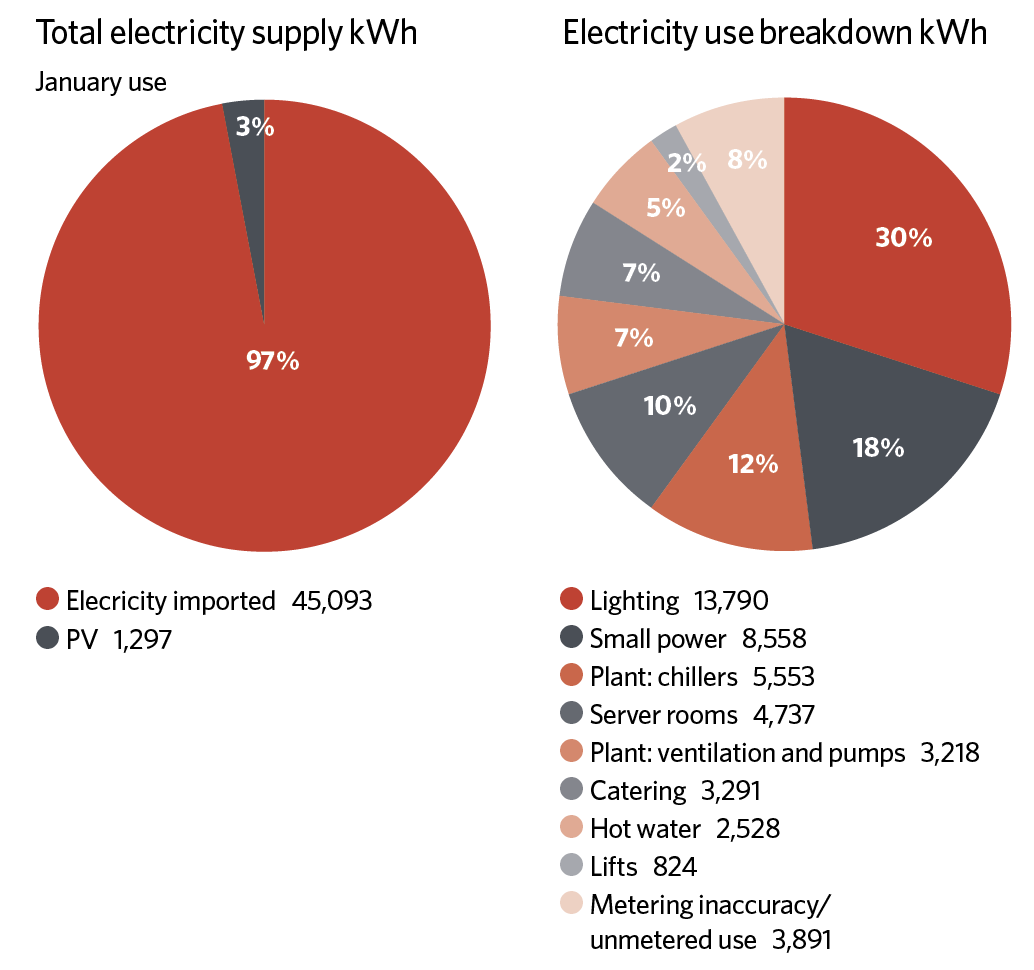
The George Davies Centre won the Project of the Year – Public Use Award at the CIBSE Building Performance Awards 2018
Passivhaus buildings are known for their level of thermal comfort, energy efficiency and build quality. As with any other type of construction, however, the way end users interact with the building determines the ultimate success or failure of a project. The occupant factor was particularly significant at the George Davies Centre (formerly the Centre for Medicine) at the University of Leicester because of the high level of automation in the building.
Striking the right balance between automation and user control was key to achieving the design targets. This was recognised by the M&E consultants Couch Perry Wilkes and the University of Leicester estates and campus services teams, who involved end users in the early discussions through a Soft Landings framework. Under this arrangement, building users, the University of Leicester’s division of estates and campus services, Willmott Dixon, the M&E contractor, consultants and other parties have stayed involved with a three-year in-use monitoring and fine-tuning programme.
Blinds, ventilation, lighting, heating and cooling are all controlled by the building automation system based on a range of factors, such as external weather, internal temperatures, CO2 levels and occupancy. Getting such a complex and intelligent system to work at its best is challenging, and requires good communication and collaboration between all parties. Once the control logic has reached its optimum state, however, it will unlock other savings for the building’s lifetime.

Fig 1: Energy reduction in lighting following ‘fine-tuning’ of controls after handover
Optimisation for comfort
To cater for individual preferences, users can override the controls within a defined range – for temperature and lighting, for example. One issue we experienced at the start of the project was that these settings would revert to default when users left the room. The powerful KNX building control system, however, allows changes to be made easily for a group of rooms, so we were able to work with the university’s facilities management (FM) team to implement this.
Passivhaus does not dictate how overheating risk is minimised, but it favours passive means over active cooling. External blinds are one such measure often seen in Passivhaus projects. They stop solar gains from entering the building and are more effective than internal blinds. Along with thermal mass and other passive-cooling features, these have helped to maintain a stable temperature in the building.
Debbie Oldham, departmental manager and one of the Soft Landings team members, said: ‘When we have had ambient temperatures as high as 30°C, the temperature in the building has been substantially cooler than others on the campus.’
Optimisation of energy use
The building’s energy use is measured by more than 90 submeters. Each month, this data is analysed and compared against targets. In year one, these targets were based on predicted optimum usage from NG Bailey’s dynamic model to meet the Display Energy Certificate (DEC) rating of ‘A’. In year two, we are comparing performance against last year’s and aiming to exceed this performance. This feedback loop is invaluable in understanding which controls, settings or general design decisions work well and which don’t. The first step in diagnosing a problem is identifying the symptoms – and, to do that, a good metering and monitoring system is vital. This process will also allow learnings to be passed on to future schemes.

Lighting has been an interesting and challenging aspect since handover. Metered data highlighted it as a high consumer of energy. Light fittings in the building are operated by passive infrared sensors and equipped with daylight-linked dimming. To reduce lighting usage, a new strategy was trialled in a small zone, based on actions from the Soft Landings meetings. This involved changing the switch-off time delay in corridors from 15 minutes to one minute; however, this can be harsh on the eye or shorten the equipment’s lifespan. The university’s maintenance electrician, Matt Boylan, overcame this by adding a five-second fade up and fade down time, which resulted in a smooth transition from light to dark. This was tested on a floor and, after positive feedback from users, was extended to the whole building.
Another interesting fine-tuning exercise took place in the offices. Here, the lighting was commissioned to come on when users enter their rooms; the building management system (BMS) would then adjust lighting output based on the level of daylight available. We discovered this approach was missing the potential for more energy savings.
Changes were made so that the natural light was measured first and the amount of artificial lighting – if needed – was supplied accordingly. This, however, meant that lights would not come on if adequate daylight was available. Most users were not used to this, so it took a while to get the message across and to roll out this feature. Even so, these changes have resulted in approximately 30% energy savings for lighting on the second floor, compared with the previous year. (See Figure 1.)
At Willmott Dixon we have developed our own benchmarks, based on a number of post-occupancy evaluations carried out on a range of sectors. The George Davies Centre has achieved a significantly lower heat demand than all our previous higher education projects. This can be attributed to the huge emphasis on airtightness, thermal insulation and thermal bridging by the Passivhaus standard.

The building has already achieved a DEC rating of ‘A’ ahead of the three-year post-completion deadline, with energy use of just less than 60kWh.m-2.year–1. We believe the Soft Landings framework has been key to achieving this challenging target. The fact that it has been reached in little more than a year gives all parties involved a sense of pride and is a testament to the ability of Passivhaus to minimise the performance gap between design and as-built.
Lessons learned
The George Davies Centre has been the start of a new wave of large-scale, non-domestic, Passivhaus buildings in the UK. As a main contractor, we have learned a lot about what works and what does not.
One key lesson is that, for a Passivhaus scheme to succeed, design has to be far more advanced than is usual on a project – and it is best if any design changes take place before site activities start.
We are currently building another large-scale Passivhaus scheme – a new secondary school in the London Borough of Sutton. We have been able to influence its design and construction through earlier involvement, which allows for a simpler process. The needs of end users should always be put first and getting them involved from the start is the easiest way to achieve that.
- Khasha Mohammadian is an assistant sustainable development manager at Willmott Dixon
- This paper was presented at the 2018 CIBSE Technical Symposium
- Read a case study on the George Davies Centre
