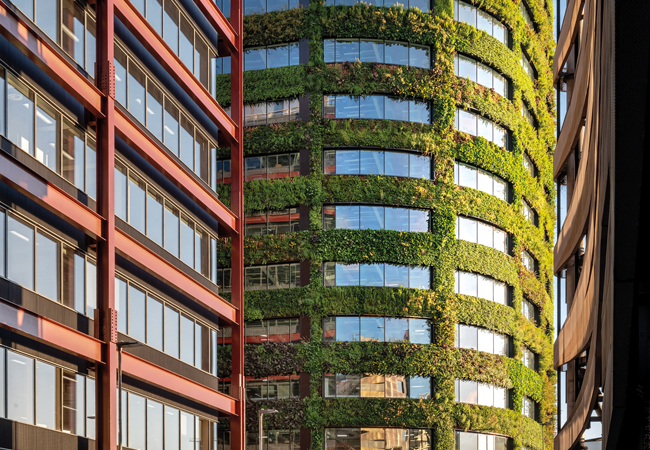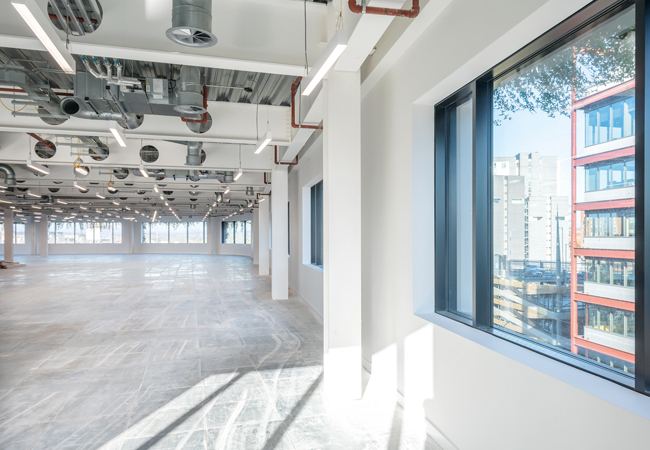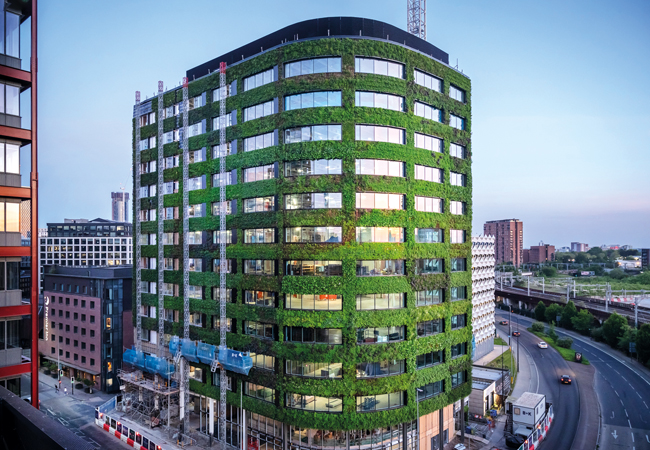
The green wall will have different colours all year round thanks to its 32 species of evergreen and perennial plants
‘We took the principles of Well and embedded them in the design from the outset,’ says Simon Wyatt, sustainability partner at Cundall. He is talking about Eden, New Bailey, a pioneering £36m, 12-storey office building that was recently completed in Salford, Manchester, for which Cundall has responsibility for the sustainability strategy and MEP design.
This landmark 10,500m2 building, hidden behind a giant green wall of 350,000 plants, is the first new build scheme to achieve a Nabers UK 5.5-star ‘Design Reviewed’ target rating for landlord energy consumption. Its designers also set out to minimise upfront embodied carbon. The as-built figure of 620kg CO2e.m-2 is impressive given that, when it was designed in early 2020, there were ‘no targets and no definition for 90% of what we were talking about’, says Wyatt.
The building has been developed by ECF (formerly The English Cities Fund), a joint venture between developer Muse, Legal & General and Homes England. Its outstanding green credentials are the result of a committed developer and it being the first scheme to be built to Muse’s sustainable development brief, which Cundall helped draft.
‘We worked with Phil Marsden, from Muse, from RIBA Stage 0, to help set the brief for the entire design team at the beginning,’ says Wyatt. ‘We set clear objectives, aspiring to achieve the lowest carbon, the best health and wellbeing, and the best biodiversity increase we possibly could’.
The building’s holistic sustainability strategy means that it is Well Building Standard-enabled. Wyatt says this will ensure its tenants can achieve Well certification with their category B fit-out and its subsequent operation. ‘We went through a fit-out pre-assessment, so the landlord has already obtained 20-30% of the credits needed for any occupier coming to Eden who is looking to Well certify,’ he explains.
Wellbeing features incorporated into the landlord’s design encourage tenants to use the stairs, rather than take the lift, by incorporating daylight into the stair core and locating it so it’s easily accessible from reception.
Fresh air supply rates have also been increased on the office floors. The building’s location on a major road junction precluded the use of openable windows, so it has a full mechanical ventilation system. At the time of its design, most commercial offices had a fresh air rate of 12L.s-1 per person, but, at Eden, this has been increased to 16L.s-1 per person, which, Wyatt says, gives much better air quality.
A 4-pipe fan coil system is used to maintain comfort on the office floors, with heating and cooling provided by roof-mounted air source heat pumps. The fan coil units are supplied with fresh air ducted to the rear of the units from roof-mounted air handling units (AHUs).
The increase in fresh air supply rate enables an element of free cooling to be provided by the AHUs. ‘Too much air and you have an energy penalty, but a 16 L·s-1 per person, the balance is about right; you get an energy increase for the fans, but you get an energy benefit from the free cooling,’ explains Wyatt.
Cooling loads have been kept low by the designers adopting a small power load of only 8W.m-2. At the time, the British Council for Offices’ (BCO’s) recommended a small power load of 25W.m-2, based on historic technologies, which, Wyatt says ‘would have caused everything to be oversized and to work inefficiently’.

The ‘punched’ windows allow the building to achieve good daylight levels on the office floors
To come up with the more appropriate small power load, Cundall worked with the project’s MEP concept engineers, Atelier Ten. ‘We convinced Muse to very bravely go for 8W.m-2, which is enough to power a laptop and monitor,’ says Wyatt. Adopting this lower figure meant that, when the building was first marketed, it was not BCO-compliant. However, the BCO has subsequently updated its guidance to 6W.m-2.
In addition to allowing for a reduced small power load, the design cooling loads are also kept to a minimum by the building’s envelope. This eschews curtain walling in favour of a solid façade with what Wyatt calls ‘punched’ windows, as opposed to using full-height glazing.‘We said we wanted to achieve an overall façade U-value of circa 0.6 to 0.65W.m-2.K-1, which is very challenging to achieve with curtain walling,’ says Wyatt. This has resulted in a façade where the solid areas have a U-value of just 0.15W.m-2.K-1, while the windows have a U value of 1.4W.m-2.K-1. Airtightness is 2m3.h-1.m-2 @ 50Pa.
What gives the building its unique appearance is that the solid elements of the façade are covered by a living wall of 350,000 plants. These form a surround to the windows and, because they are visible from inside the building, Wyatt says they contribute to biophilic health and wellbeing. Other benefits of the green wall include: contributing to the area’s biodiversity; absorbing pollution; reducing the urban heat island effect; and helping to lower the air temperature slightly around the heat pumps, which improves their performance.
In terms of cost, Wyatt says the façade was cheaper than a lot of other systems because, behind the greenery, it is ‘a very basic system’. There will be ongoing maintenance costs, however.
Plant room
Eden’s most distinctive feature is its living wall, which covers almost the entire 3,300m2 façade from level 1 to 11. Designed in collaboration with Viritopia, the wall includes 32 species of evergreen and perennial plants to give it different colours throughout the year.
The decision to cloak the building in what is now the largest green wall in Europe came from Make Architects, as a solution to improving the public realm, which lacks green space.
The wall incorporates automatic irrigation, fed using rainwater harvested from the building’s roof. Sensors detect when water is needed and switch on the water in that area. The system will automatically switch to mains water supply when it fails to rain in Manchester. Unsurprisingly, the building will use more mains water than one without a green façade because there is no rainwater available for other uses.
Viritopia is contracted to look after the green wall, a job that will be carried out from a window-cleaning cradle.
Daylight levels on the office floors are also based on Well criteria, rather than on daylight factor. The office floors are described by Wyatt as ‘reasonably narrow’, but through careful design, the punched window solution achieves good daylight levels.
Climate-based daylight modelling was used to optimise the location of the façade’s 40% glazed area. ‘We did a lot of solar modelling of the façade; we’ve distributed the glazing so there is slightly less on the south and slightly more on the north, to help create uniform daylight distribution,’ explains Wyatt.
Optimising the position and area of glazing, combined with additional shading from the green wall, helps keep solar gains to a minimum. To ensure the offices are comfortable, the fan coil units are controlled zonally, based on four zones per floor. At the time the scheme was designed, Wyatt says a lot of commercial offices were designed to maintain an internal temperature of 22°C, with very little leeway, which meant simultaneous heating and cooling could occur on the same floor plate. For Eden, the heating setpoint is 20°C, while the cooling is set at 25°C.
Wyatt is keen to explain that, even with a 5K dead band, there is no compromise on comfort because the scheme has been designed based on maintaining the operative temperature, which is a combination of air temperature and radiant temperature. He says spaces with full-height glazing often have a high radiant temperature, so a low air temperature is required to maintain a comfortable operative temperature.

The green wall of 350,000 plants incorporates automatic irrigation, fed using rainwater harvested from the building’s roof
At Eden, optimising the glazed area and incorporating a green wall has helped reduce radiant temperatures in the offices, enabling the air temperature to be elevated while still maintaining a comfortable operative temperature. ‘Even though we have a higher air temperature within the space, the operative temperature is the same or better than that of a fully glazed office building,’ Wyatt explains.
The higher air temperature in the offices is just one element of the building’s outstanding low-energy design that has helped it achieve a Nabers UK 5.5-star ‘Design Reviewed’ rating. Nabers is the energy efficiency rating system that is gaining traction because a commercial office’s predicted energy performance is subsequently verified once the building is operational, through annual energy consumption monitoring.
Optimising the glazed area and incorporating a green wall helps reduce radiant temperatures in the offices, enabling the air temperature to be elevated while still maintaining a comfortable operative temperature
Wyatt says experience from Australia (where Nabers originated) shows that, when a building is first occupied, its Nabers rating is expected to drop by about one star. ‘The idea is that the rating improves over a couple of years as the building is fine-tuned,’ he adds. ’According to the Better Buildings Partnership, we can probably expect a half-star incremental increase each year; so, if we achieve 4.5 stars in the first year, we would expect 5 stars in the second, and 5.5 stars in the third, which would be a really positive story.’
Cundall is already working with some of the building’s future tenants to ensure they don’t compromise the Nabers rating. Alongside the tenants, Wyatt says one of the greatest challenges was ‘ensuring that requirements for operational energy, embodied carbon and biodiversity net gain were written into the building contract in a meaningful way, with a clear methodology for measuring, reporting and certifying performance in use’. This meant providing contractor Bowmer + Kirkland with evidence that the design would work. Bowmer + Kirkland will update the rating using as-built information now that it is complete.
Wyatt says a key lesson from this project is that bringing the Nabers independent design review forward from RIBA Stage 4 (technical design) to Stage 3, when designs usually go out to tender, would give contractors more confidence in the operational energy requirements, although this means doing the calculations and simulation much earlier.
Once fully occupied, Eden will be enabled to run solely on 100% renewable electricity, which will further enhance its already outstanding sustainability and wellbeing credentials.
About the author
Simon Wyatt MCIBSE is a partner at Cundall and chair of the CIBSE Knowledge Generation Panel
