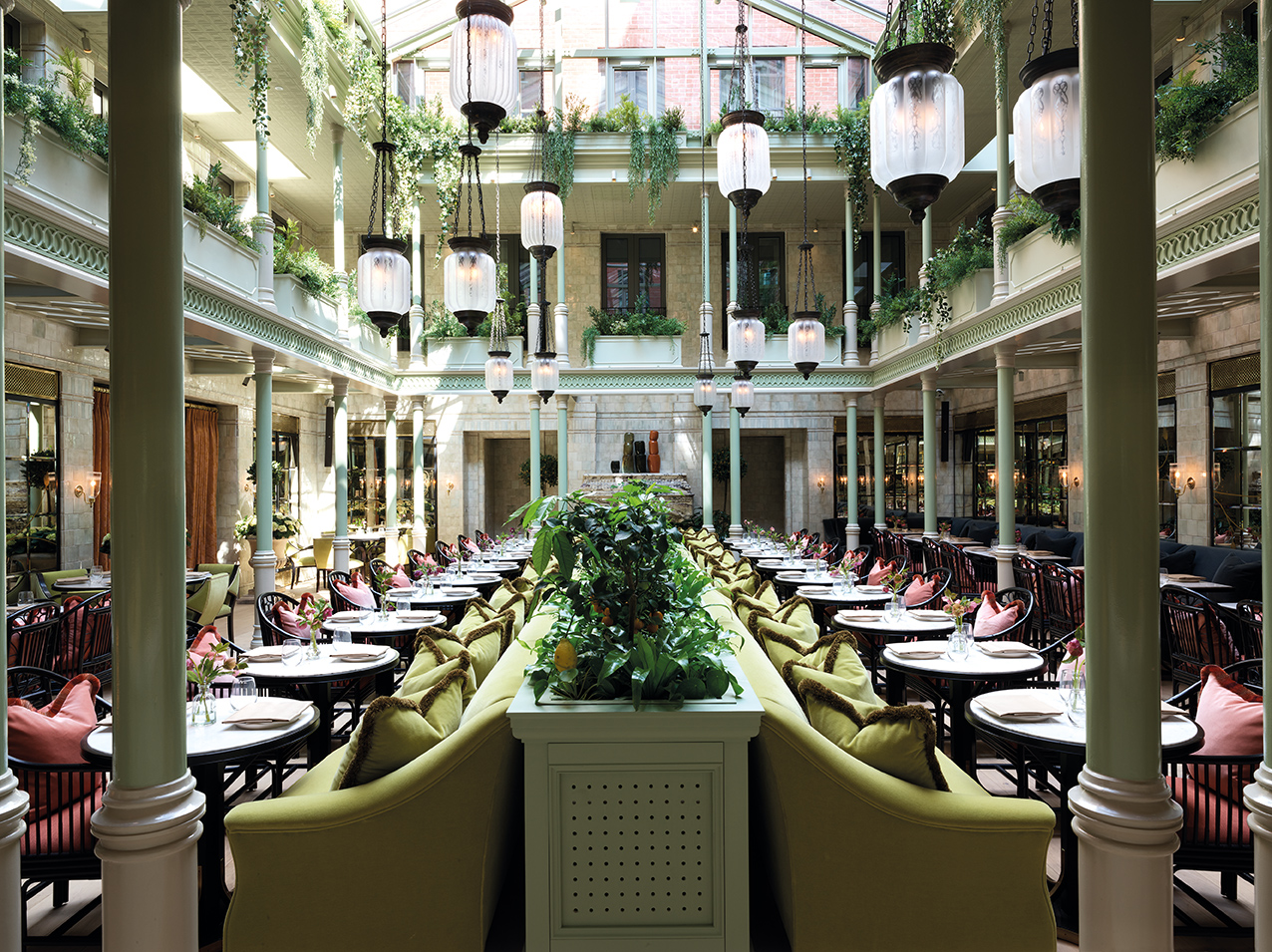
The giant atrium restaurant is only part of the hotel’s extensive food and beverage offering
Giacomo Casanova, Oscar Wilde and the Kray twins are among the many famous names to have appeared at London’s Bow Street Magistrates’ Court. There has been a court in Bow Street since 1740, and it was here that the first British police force, the Bow Street Runners, was founded in 1749. The current court building dates from 1879, and the adjoining police station, built in a similar Greco-Roman style, was completed at about the same time. The police station shut up shop in 1992; the magistrates’ court heard its final case in July 2006.
After passing through the hands of various developers, the two buildings were sold to the UK arm of Qatari investment firm BTC in 2016. It set about turning the Grade II-listed Victorian police station and magistrates’ court into a luxury, 91-room hotel for the New York-based NoMad chain.
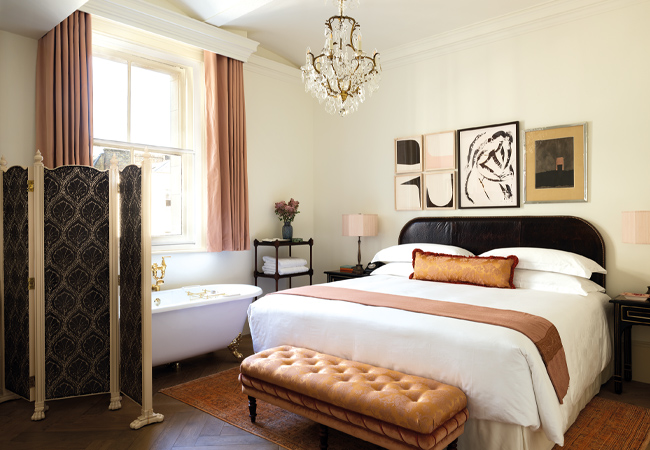
One of the 91 luxury guest rooms in the NoMad Hotel, which opened in May 2021
‘It was a very challenging and complex project incorporating the level of services required for such a luxury hotel, given the nature of the existing heritage building, and required innovative thinking and collaborative working to ensure successful delivery,’ recalls Andrew Peggram, project partner and head of hotels at Hoare Lea.
Hoare Lea collaborated with development manager Sydell Group (NoMad brand owners), New York-based interior designer Roman and Williams, and EPR Architects on the transformation of the 19th-century buildings. Sydell Group’s aspirations were for a six-storey building with an extensive food and beverage offering, comprising atrium restaurant, ballroom, nightclub, private dining rooms and several bars, in addition to 91 luxury guest rooms. In a nod to the buildings’ historic origins, the new scheme also includes the Bow Street Police Museum, housed in part of the former police station, and a wing of cells in their original condition that the public can visit.
The retained structures form two sides of the square-shaped building. A retained façade forms its rear, behind which – and close to it – is an existing residential block. ‘With considerable constraints posed by the existing space, the site, and its neighbouring buildings, we had to find ways to maximise the number of guest rooms and the capacity of the food and beverage offering,’ says Peggram.
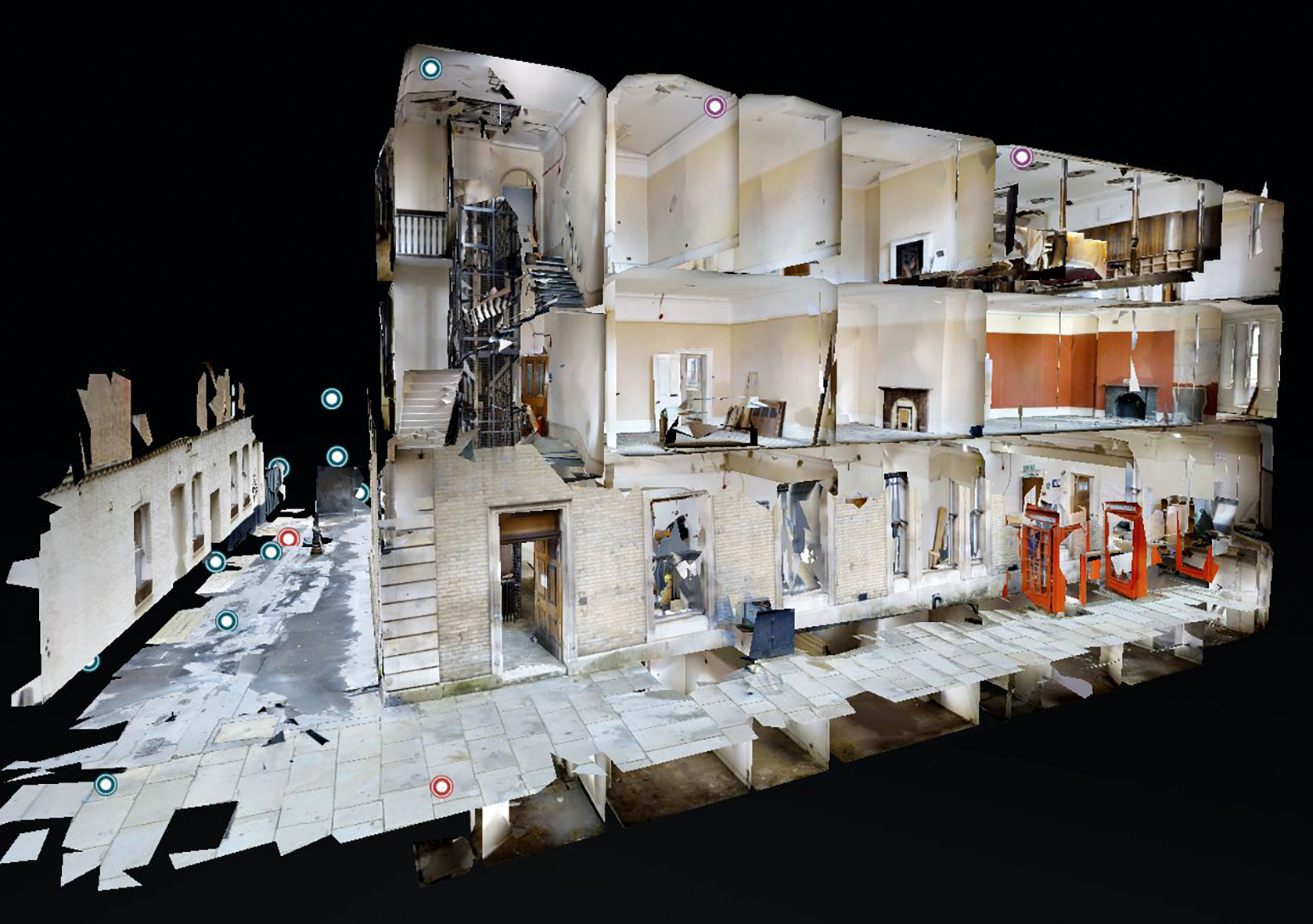
A laser point-cloud scan of the existing building
At the centre of the site is a large, glazed courtyard that is key to the scheme being able to accommodate many of the hotel functions critical to its success. Beneath the courtyard and the new-build guest-rooms infill extension is a newly created, three-level basement, the upper level of which houses the gym, giant atrium restaurant, and three large kitchens, with associated stores and prep spaces.
Beneath this, on basement level 2, are the back-of-house spaces, including uniform dispense, locker rooms and staff canteen. This level also includes the top half of a double-height plant space, the lower half of which forms basement level 3.
Around the perimeter of the courtyard is a newly constructed accommodation block, housing a large proportion of guest rooms. The remaining rooms and larger suites are in the existing heritage buildings, with some of the cells and custody suites enlarged and converted into hotel rooms by removing separating walls.
The challenge of reusing the Victorian buildings meant the services distribution strategy does not follow that of a traditional hotel
Peggram says a major challenge early in the project was the enabling works package, which included construction of the basement, the accommodation block’s concrete frame, and builders’ work ducts.
The existing buildings had been laser point-cloud scanned, which allowed the designers to walk through them virtually. However, because the scan was undertaken before the soft strip had taken place, some details remained concealed. ‘We had to design the builders’ work early, making due allowances to enable works to progress without the design being fully developed.’
The design was modelled in Revit. To accommodate the hotel, changes included repurposing one of the existing stair cores as an intake air shaft, to enable large quantities of outside air to be drawn from the roof down to the basement to supply the kitchens and extensive back- and front-of-house spaces.
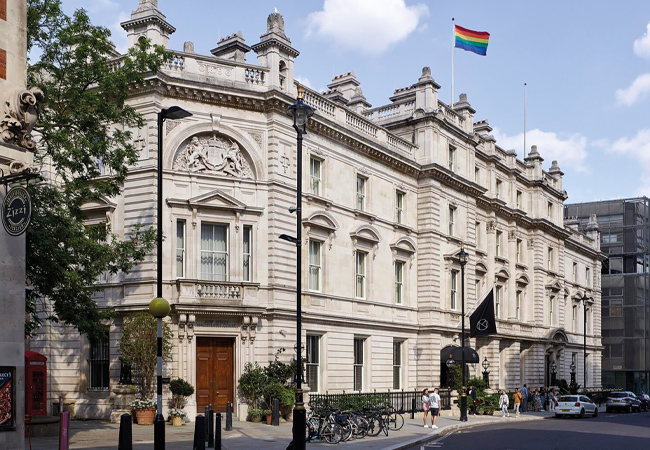
NoMad was declared Hotel of the Year at the Ahead Europe 2021 awards
Similarly, one of the lightwells was transformed into a giant service riser, one of many risers. According to Peggram, the challenge of reusing the Victorian buildings meant the services distribution strategy does not follow that of a traditional hotel, to ensure that maximum value is offered with minimal spatial impact. ‘Service risers were extremely tight, with each one unique, requiring us to coordinate closely, with trimming steelwork often appearing through risers.’
The large number of risers is partly a result of the building façades being sealed to ensure acoustic levels are achieved, and all guest and function rooms have mechanical supply and extract ventilation. For the guest rooms, outside air is supplied via two roof-mounted air handling units. ‘Delivering this was a real challenge, particularly where we had to work with the existing build fabric,’ says Peggram.
What made the heritage aspects of this scheme particularly awkward, from a services perspective, was that the magistrates’ court and police station had been built independently of each other, so their floor plates were not aligned.
We have fitted all the odour control you can imagine: electrostatic precipitators, pre-filters, secondary filters, carbon filters and Hepa filters
‘The level changes in this building are very surprising; in terms of distribution, we’ve had to service some rooms from above, some from below, and some laterally; everything was bespoke,’ explains Peggram.
Once inside the guest rooms, the supply air ducts terminate at a heavily attenuated fan coil unit (FCU), discretely located above the bathroom or lobby. This supplies air to the bedroom through high induction air diffusers with a decorative grille. Air is extracted from the bathroom, ensuring good indoor air quality.
Heating and cooling was provided to the hotel via a combination of variable refrigerant flow (VRF) systems and hybrid water-based VRF systems. Additional, supplementary cooling is provided by modular air-cooled chillers. The guest bathrooms also feature softened hot and cold water to the wash hand basin, shower and baths. ‘Heating hot water can account for up to 50% of the hotel’s total regulated energy load,’ Peggram says.
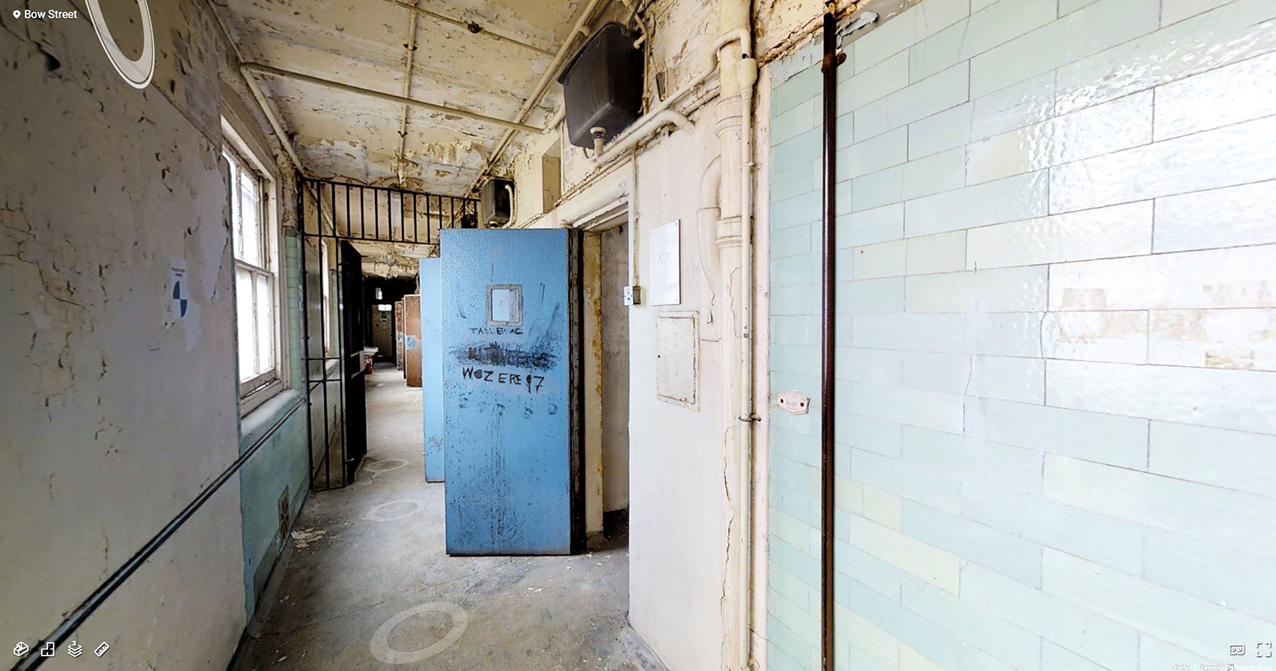
Some cells from the original buildings have been retained for the public to visit
Heat for domestic hot water and supplementary heating is provided by a gas-fired, small-scale combined heat and power (CHP) engine and high-efficiency gas-fired boilers. ‘The adopted energy strategy for the hotel was agreed as part of the planning consent before purchase of the building by our client,’ adds Peggram.
‘This solution offered great carbon reduction at the time it was conceived because carbon emissions from CHP were very favourable and the hotel has a high hot-water demand. Using CHP to charge a large volume of hot-water storage over a longer period of time ensures maximum operational hours of the CHP.
‘Now, given the carbon reduction of the grid and carbon-intensity factors, hotel heating is typically led by air source heat pumps.’ However, the client chose to stay with the existing strategy, given the limited available space for the required heat pumps.
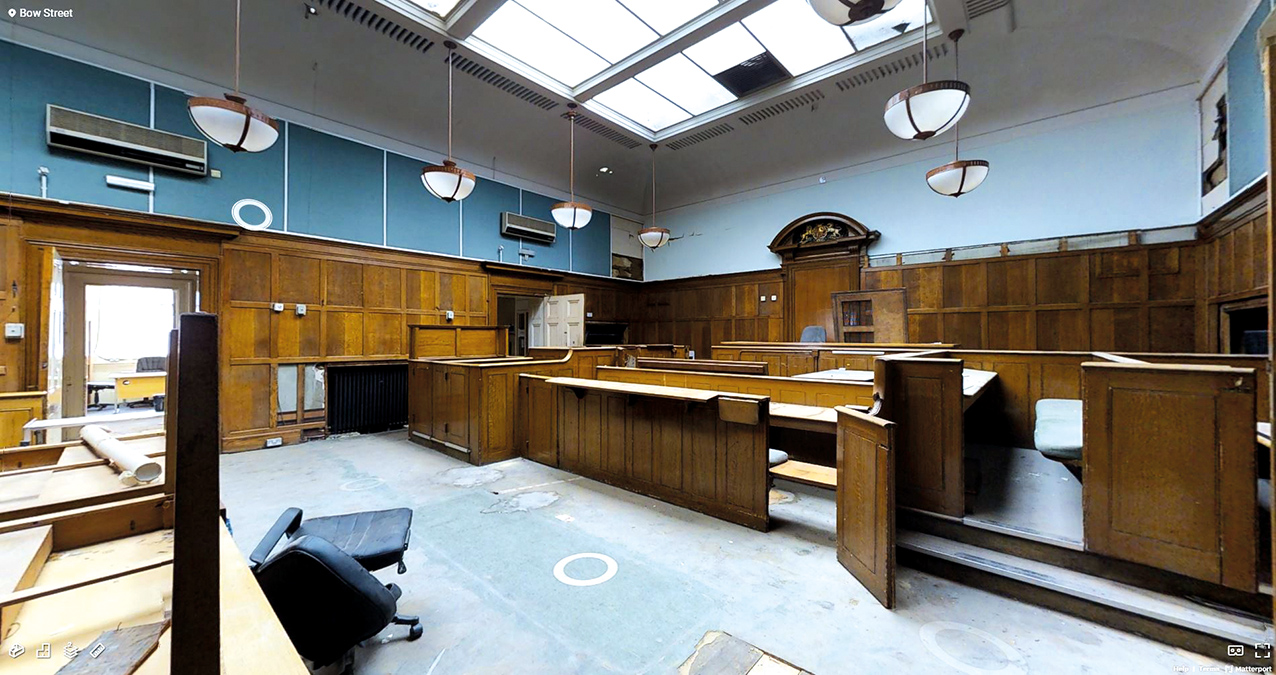
Many famous faces appeared before the magistrates’ court during its long history
To be able to offer additional guest rooms and value to the client, the boilers, hot-water storage cylinders, the CHP engine, and the hot-water and chilled-water circulating pumps are located in the centre of the hotel, in the level 2 plantroom, which is sandwiched between guest rooms above and below. The room’s internal location meant the space was designed as a ‘box in box’ arrangement, to ensure the associated noise and vibration were inaudible to sleeping guests.
Ventilation design was also key to keeping the extensive basement kitchens comfortable. Cooling is provided by chilled water coils in the supply ductwork branches. ‘These coils condition the air to ensure the chefs and pastry areas don’t overheat,’ says Peggram.
To conserve energy, the kitchen has an intelligent demand-controlled ventilation system. This involves the system measuring the surface temperature of the cooking equipment to determine the status of the appliances and adjusting the volumetric flowrate through the extract canopies accordingly. ‘From an energy conservation perspective, it is more beneficial than a heat-recovery coil,’ says Peggram.
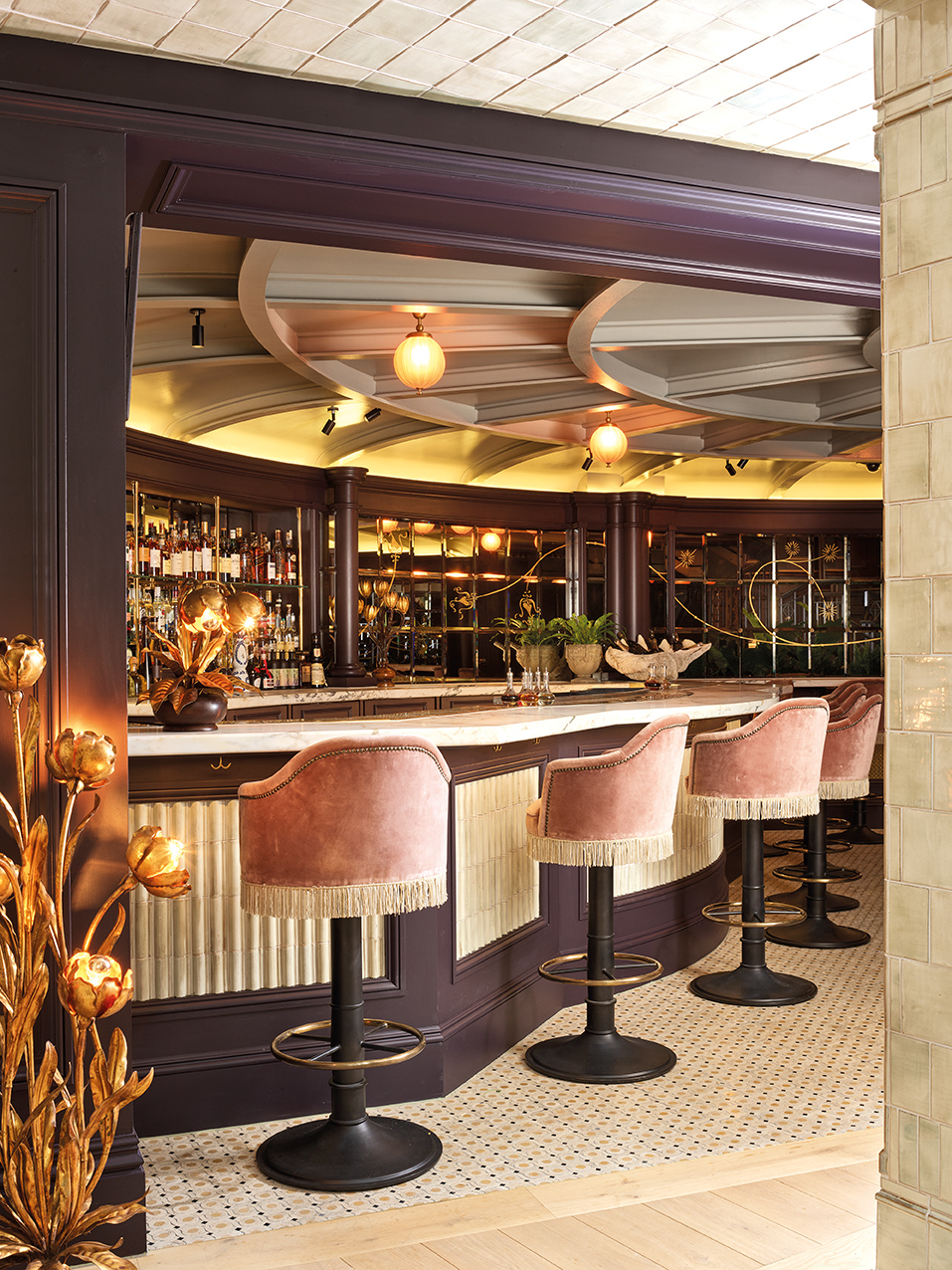
The atrium bar, one of several in the hotel
There are five kitchens in the hotel – meaning five kitchen exhausts, which all terminate at roof level. The hotel’s proximity to nearby residences meant odour control was critical on the exhausts. ‘We have fitted all the odour control you can imagine: electrostatic precipitators, pre-filters, secondary filters, carbon filters and Hepa filters,’ adds Peggram.
The roof features two levels of plant, including AHUs, ventilation units, chillers and the outdoor units from the VRF systems. For acoustic reasons, the chillers and outdoor units had to be housed in a bespoke enclosure to ensure the airflow was maintained.
‘From a space perspective, the rooftop was a real challenge because, in addition to odour and acoustic issues, we had to deal with rights of light issues, which meant height had to be kept to an absolute minimum,’ Peggram says.
The hotel opened in May, and the former magistrates’ court is now a destination of choice. Its main court room houses the NoMad Hotel ballroom – a transformation of which Casanova, the infamous socialite and pleasure-seeker, would no doubt have approved.
Services provided by Hoare Lea
- Mechanical, electrical and plumbing services
- Lighting
- Fire engineering
- Acoustics
- Vertical transportation
- Energy and sustainability
- Sustainability assessment and certification
