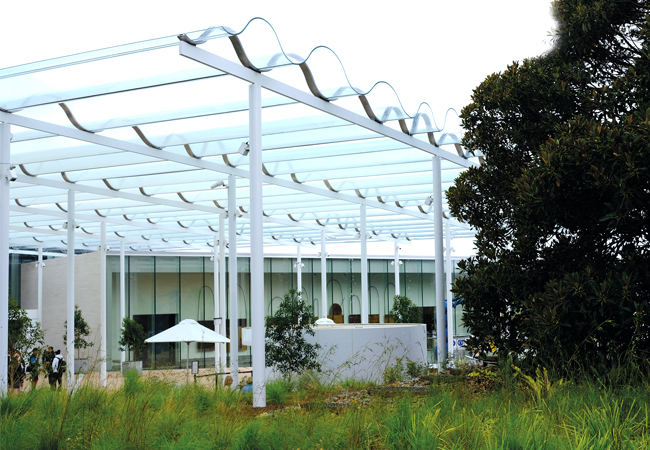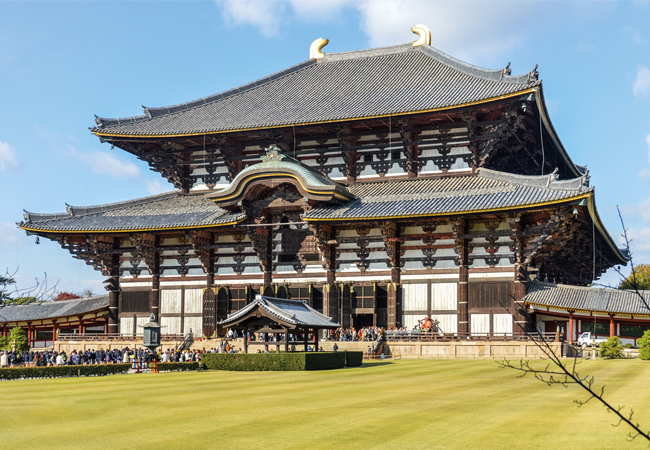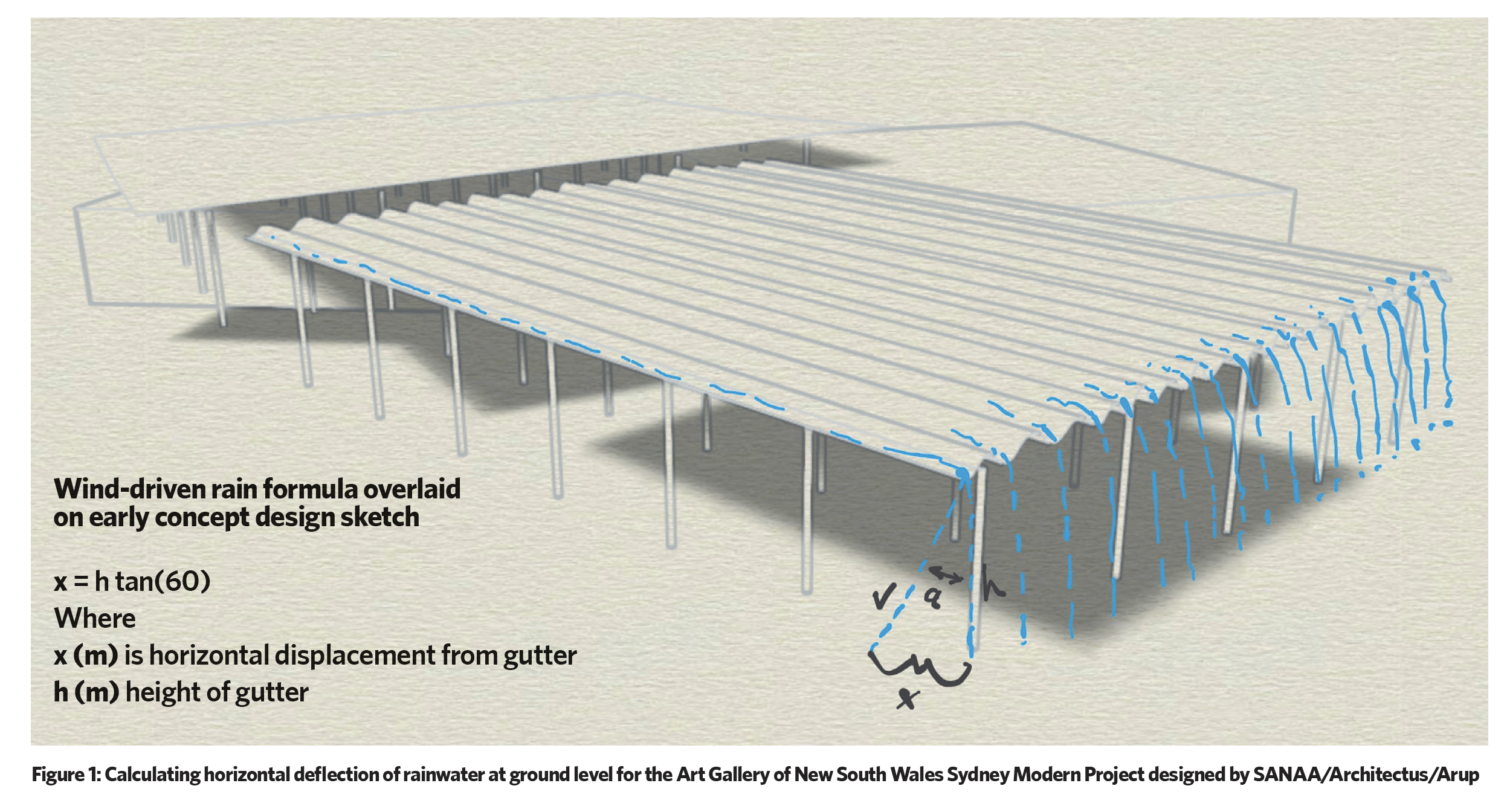
Art Gallery of New South Wales Sydney Modern Project has a large glass entrance canopy that allows rainwater to freely drain off the roof into the stormwater system via a purpose-made fabricated steel ‘raincatcher’ located in the landscaping below
The general purpose of a roof on top of a building or internal space is to keep the weather out, with windows and doors providing an opportunity to let the weather in – mainly daylight and fresh air.
Many traditional roof-construction techniques consist simply of a roofing material over a structure that allows rainwater to collect and run off the side of the building into the landscaping. This traditional technique is still common in countries such as Japan, where, often, less is more in architecture, and the built environment strives for minimal impact on the natural watercourse.
Through early advancement of building techniques, some countries adopted gutters and downpipes in the early 19th century. These were used to convey roof rainwater in a controlled manner to points around the building. Gutters and downpipes can be used around the whole roof perimeter, or local to building openings and awnings where free-draining rainwater might cause a nuisance. Today, gutters and downpipes are necessary to collect rainwater in a central point for harvesting and re-use – let’s park this thought for now.
The dynamic relationship between wind, rain and buildings is challenging to predict without site-specific wind analysis
In Australia, our National Construction Code provides the overarching requirement for building rainwater designs to keep water out of the building during a one-in-20-year and one-in-100-year storm. It then refers us to AS3500.3 Plumbing and drainage – Stormwater drainage for a guide to achieving this overarching requirement; by following this code, you may produce a ‘deemed to satisfy’ design.
AS3500.3 is not a one-size-fits-all approach to every building. For example, the charts within this standard limit the flow to any single downpipe to 16l/s. In some instances, this is not appropriate for a building, so the hydraulic design may choose a ‘performance-based pathway’ for compliance using other recognised standards or calculation methods.
This same performance-based approach can be applied to allow a roof to drain freely, like the traditional Japanese roof structure. A canopy at the Art Gallery of New South Wales Sydney Modern Project is one example. The reasons for doing this may be an architectural vision, cost benefits, materials reduction, or a landscape strategy to return rainwater directly to the earth.
When looking to adopt this design philosophy, there are a few considerations that need to be addressed – all of which go back to our overarching requirement to keep water out of the building.
Wind-driven rain and water ingress
Wind has a huge influence on the path of travel for a drop of rain. The dynamic relationship between wind, rain and buildings is complex and challenging to predict without detailed site-specific wind analysis by a
wind engineer.
In most cases of building design, wind and rain are intensely affected by the immediate surroundings and topography, and their estimation is limited to environmental data available at that location.

Traditional Japanese building where rain runs off the roof onto the landscape
Despite myriad research into wind-driven rain within the built environment, its behaviour is still ambiguous. Also without a body of sound equations available to apply to roof and façade drainage designs, understanding rain behaviour will be on a case-by-case basis.
We know the behaviour is influenced by the local wind climate, the velocity of rainwater as it leaves the roof, height of the roof and distance before a water stream separates into droplets, rain droplet size, and intensity.
Wind experts suggest the angle between the roof and the maximally deflected stream of ejected water is 30°. Using simple trigonometry, we can then calculate the horizontal deflection at ground level.
This can help reduce the risk of wind-driven rainwater ingress. Door and airlock configurations and threshold façade drains should also be considered. Where there is a risk of water entering a critical space, a wind engineer should be consulted.
Drip-line effects
Disturbance of hardscaping or landscaping below the drip line could be damaging to a building’s reputation or how it is viewed
upon approach. It is not uncommon to see building entry-way awnings with a free-draining rainwater approach result in unsightly staining of tiled finishes below the drip line.
Similarly, concentrated flows directed into soft landscaping can result in erosion and disruption of landscaping over time. To overcome this issue, hard landscaping, alternative tile finishes, rockeries, or even drainage features could be considered.
Overcoming rainwater contamination
As water scarcity becomes more of an issue across the globe, engineers are increasingly including water harvesting – and the reuse of black water, grey water and, more commonly, rainwater – in designs.
Traditionally, harvesting groundwater for local reuse on site has been ignored because of increased levels of organic contaminants risking bacteria growth within stored water supplies, and tannins leaching into the groundwater as it passes through soil and decaying vegetation. This gives the collected water an earthy odour and brownish colour, which can cause staining on fixtures, fittings and fabrics.
Overcoming these challenges is straightforward with filtration, but comes with an increased cost. The actual contamination risk needs to be known, as does the water-quality requirement at the point of use.
If the harvested water is being used for underground drip landscape irrigation, the risk is low and particle filtration may suffice.

However, if the water is for toilets and urinal flushing, where occupants and building owners are at risk of being exposed to waterborne droplets created during flushing, a more robust filtration configuration of particle filtration, UV disinfection or reverse osmosis may be considered. This would also eliminate the risk of staining of fixtures.
With the right approach, a free-draining roof scheme can be an elegant solution, reducing the impact of visible pipework and gutters, and accentuating roof lines and views of the building.
When called on as engineers, we should support architectural expression rather than hide it. Often, the challenges can present opportunities for alternative performance-based design solutions that allow engineers to show their true value.
- Jake Cherniayeff is Arup’s hydraulic and fire services leader, Australasia
