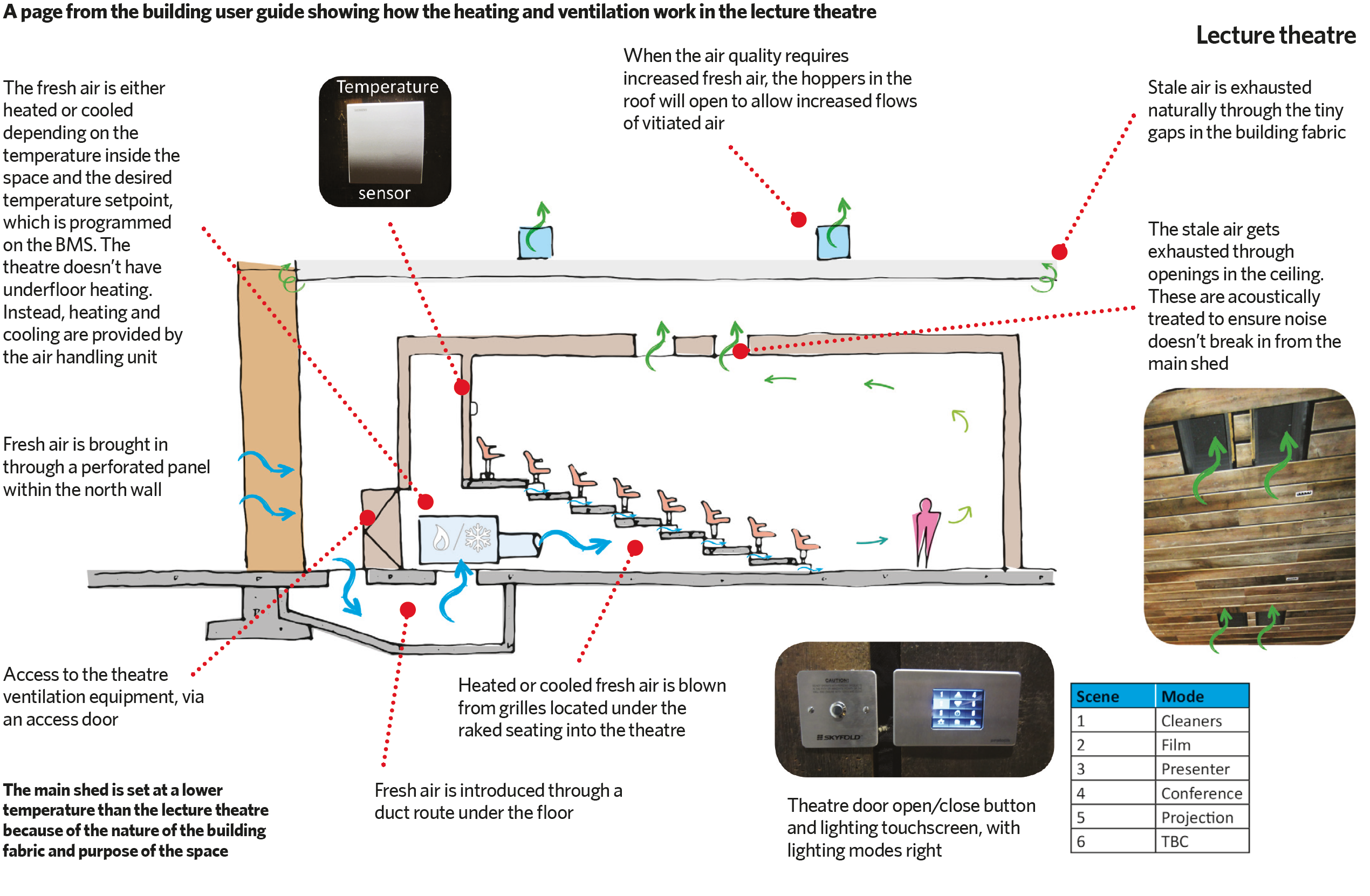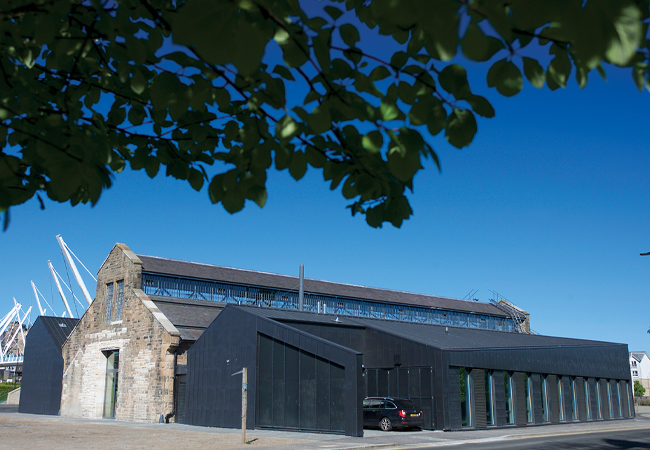
This project’s success comes from its use of a sustainability matrix,’ says Matt Thomas, principal engineer at Max Fordham. He is talking about The Engine Shed, Historic Environment Scotland’s (HES’s) new facility in Stirling. Here, Max Fordham’s sustainability matrix was fundamental to establishing the project’s sustainability targets, and critical to ensuring measures were implemented as the project progressed from concept, through design and installation, to handover and aftercare.
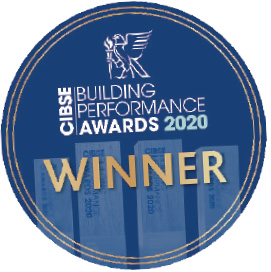
The project’s success in attaining – and, in some cases, exceeding – its sustainability objectives was one of the reasons for its success at this year’s CIBSE Building Performance Awards, where it won Project of the Year – Public Use, and Building Performance Champion. The judges described the scheme’s approach to sustainability as ‘exemplar’.
The Engine Shed was built in the 19th century to accommodate steam engines at the Forthside military ordnance depot, Stirling. After the demise of steam, the shed was used by the Ministry of Defence as a truck-repair workshop until the site was abandoned in 1976. The building remained empty until it was selected by HES as the new home for its conservation, outreach and science teams.
HES wanted a facility in which to create a visitor attraction, and a space where the public could learn about, – and engage with – traditional buildings, and the skills and materials required to build, conserve and maintain them.
Project team
Owner/client, project manager and quantity surveyor: Historic Environment Scotland
Building services, sustainability, soft landings and acoustics consultant, and lighting designer: Max Fordham
Architect: Reiach and Hall, and Historic Environment Scotland
Main contractor: ESH Construction
M&E contractor: Parker Technical Services
Structural engineer: David Narro Associates
Its plan was to use The Engine Shed as the centrepiece of the new facility by extending its floor plan with two new sheds – one on its eastern flank and another on the west. The west shed would accommodate a reception desk, seminar rooms, offices and toilets, while the east shed would house a studio, equipment room, laboratory, kitchen, offices and the plantroom. A freestanding lecture theatre was also planned for the original part of the building.
There were a number of sustainability initiatives that HES wanted to address with the restoration and extension of the facility, and it appointed Max Fordham as sustainability consultant for the project.
To understand what was important to HES, a brief-setting workshop was hosted for the client, building users and key members of the design team. This enabled the consultancy to establish the key sustainability ambitions so that it could produce an initial sustainability matrix.
Sustainability matrix
The matrix included topics such as: energy management, thermal comfort, construction materials, waste, management and education, and provided indicative sustainability targets for these.
Max Fordham followed up an initial workshop with a more detailed one, involving the design team, at which the project’s sustainability targets were set. It invited HES’s estates and sustainability teams to review the matrix to enable the design team to understand how operational measures would be implemented.
‘The matrix was HES saying “we want to be sustainable and this is what sustainability means to us”,’ explains Thomas. ‘It is deliverable, measurable and not an aspiration that will get squeezed out as the project progresses.’ In addition, because the design and construction teams were procured directly by HES, the client retained close control of the design’s sustainability aspects.
The matrix underpins all design, procurement, specification and construction decisions. ‘It formed part of the M&E services design brief, and meant we had visibility at the start of the design of what HES wanted to achieve with the building,’ says Thomas.
The prime target that had to be addressed by the building services design was to create an energy efficient, low carbon building through improved fabric performance, passive design strategies and efficient environmental solutions.
In line with the project’s sustainability aspirations, the building uses a fabric-first approach to help minimise operational energy use. Both new wings were designed with high levels of fabric insulation, while the shed’s existing roof had high-performance Aerogel insulation added, to improve its thermal performance without adding significantly to its weight. Internal insulation was also used on the gable end walls, which were not built against.
Despite this fabric-first approach, however, airtightness was not controlled completely. An aspirational target of 3.5m3.h-1.m-2@50Pa had been set at the project’s outset. Retaining the historic fenestration and roof structure in the main shed precluded this, however, and the whole-building target was relaxed. The employers’ requirements did not include for airtightness testing, as it was not part of the building warrant. As a result, the airtightness of the new-build wings and building as a whole has not been quantified.
The building is partly naturally ventilated. In the existing shed, the natural ventilation system is based on fresh air entering through windows in the gable end and exiting predominantly through openings in the clerestory glazing that runs along both sides of the roof ridge. Known as ‘hoppers’, these are fixed inward-sloped panes of glass with a hinged and weighted lid. The lid is opened and closed using a system of ropes and pulleys, which are still in place.
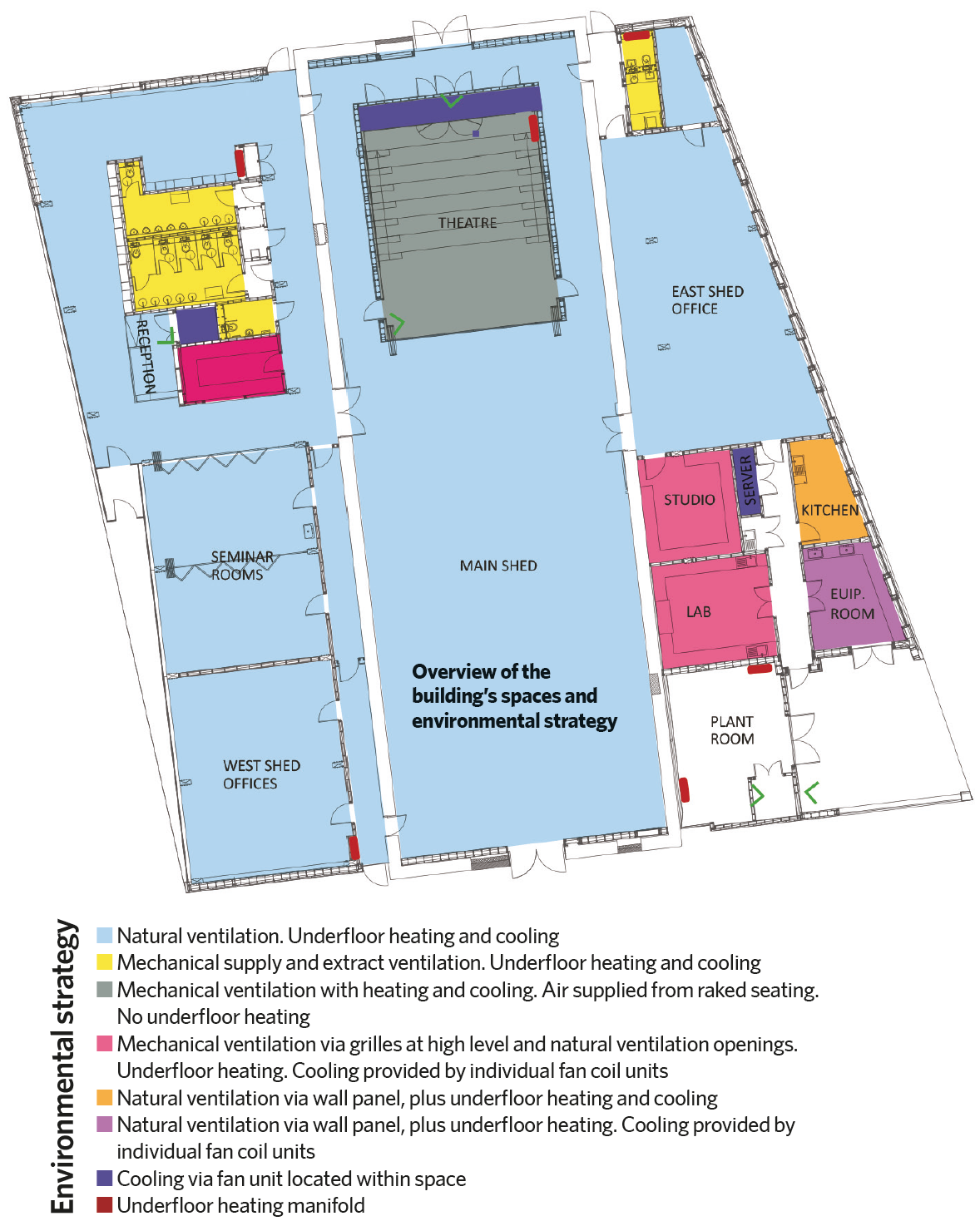
Summary of environmental strategy of The Engine Shed
When The Engine Shed was first built, the hoppers would have been opened manually, but now they are operated using a wall-mounted actuator. They operate automatically to provide an exhaust air path for the lecture theatre, with a manual override to ventilate the main space.
In the offices and seminar rooms in the east and west extensions, fresh air enters the spaces through ventilation panels independent of fixed glazing. Vitiated air can also be exhausted through roof lights. In the west shed, this was an issue because the roof lights close completely when it rains – and the BMS-linked dampers were also closing, which meant the offices got stuffy, particularly on days when it is warm and wet. Mechanical ventilation in the form of MVHR units is used to ventilate the laboratory and digital studio, with airflow rates controlled on CO2 levels. These spaces also incorporate fan coil units (FCUs) for cooling.
The lecture theatre is also mechanically ventilated using an air handling unit (AHU). Because the theatre is a freestanding box in the centre of the concrete floor of the main shed, fresh air is delivered to the unit through underfloor ductwork. The recirculated air is warmed or cooled by the AHU and delivered to the space through grilles positioned beneath the raked seating.
‘There is a return air path from the main shed back to the single-pass AHU,’ says Thomas. Vitiated air simply rises up and out of the room and into the main shed through acoustically treated openings in the theatre’s roof.
The lecture theatre is the only space in the building to have warm-air heating; the remainder of the spaces are heated by an underfloor system. ‘We did option appraisals on the energy source to heat the building and there was a definite rationale for going for underfloor heating,’ says Thomas. ‘The system strengthened the argument to use heat pumps and it satisfied the requirement for internal architectural cleanness.’
Ground up approach
Matt Thomas says the GSHP solution has been ‘a big success’. In winter the heat pumps take heat from the groundwater and use it to heat the building via the pipes buried in the concrete-floor screed.
Four sensors, strategically located around the main shed, control the flowrate of the underfloor heating. The temperature setpoint of the main hall is deliberately lower than in the other spaces to save energy – partly because this original element of the building is not very airtight and partly because visitors, conveniently, will be wearing outdoor clothes when they arrive. Staff have been provided with branded fleeces to wear if they feel cold. They also have to manage the expectations of audience members exiting the seminar room directly into the cooler main hall.
In summer, the heat pumps are turned off, but the pumps continue to circulate water through the ground loop. This provides ground-cooling to the FCUs directly, via a heat exchanger. ‘We’ve designed the FCUs to operate at a flow temperature of 12°C and a return temperature of 17°C – as opposed to the more usual 7°C flow, 12°C return – to use ground cooling’ says Thomas. ‘It means the system has a COP of 20, because we’re only using pump energy.’
Another advantage of this solution is that the heat removed from the building is stored in the ground, so the heat pumps do not have to work quite so hard in winter to provide heat.
Overheating analysis was carried out for individual spaces, following TM52. As an experienced client and custodian of an extensive historic estate, ‘HES was comfortable learning from its experience of using the building before deciding on future modifications,’ says Thomas. The ability to run ground-cooled water through the floor screeds via the underfloor pipework does give HES one mitigating option to address overheating in the future.
A ground source heat pump (GSHP) is used. Heat is supplied by three, 180m-deep boreholes located outside the footprint of the building (see panel, ‘Ground up approach’, on page 36).
The building opened in July 2017, and the sustainability matrix included detailed energy management measures to help ensure the completed building performs in line with the designer’s intention. Measures include the requirement for detailed commissioning and seasonal commissioning, fine-tuning, training, and in-use energy monitoring.
The in-use performance of the building was addressed using a soft landings-type approach and two years of aftercare. As a consequence, following practical completion, Max Fordham organised monthly aftercare meetings involving the main contractor, subcontractors and controls specialists, as well as walk-arounds with the building users.
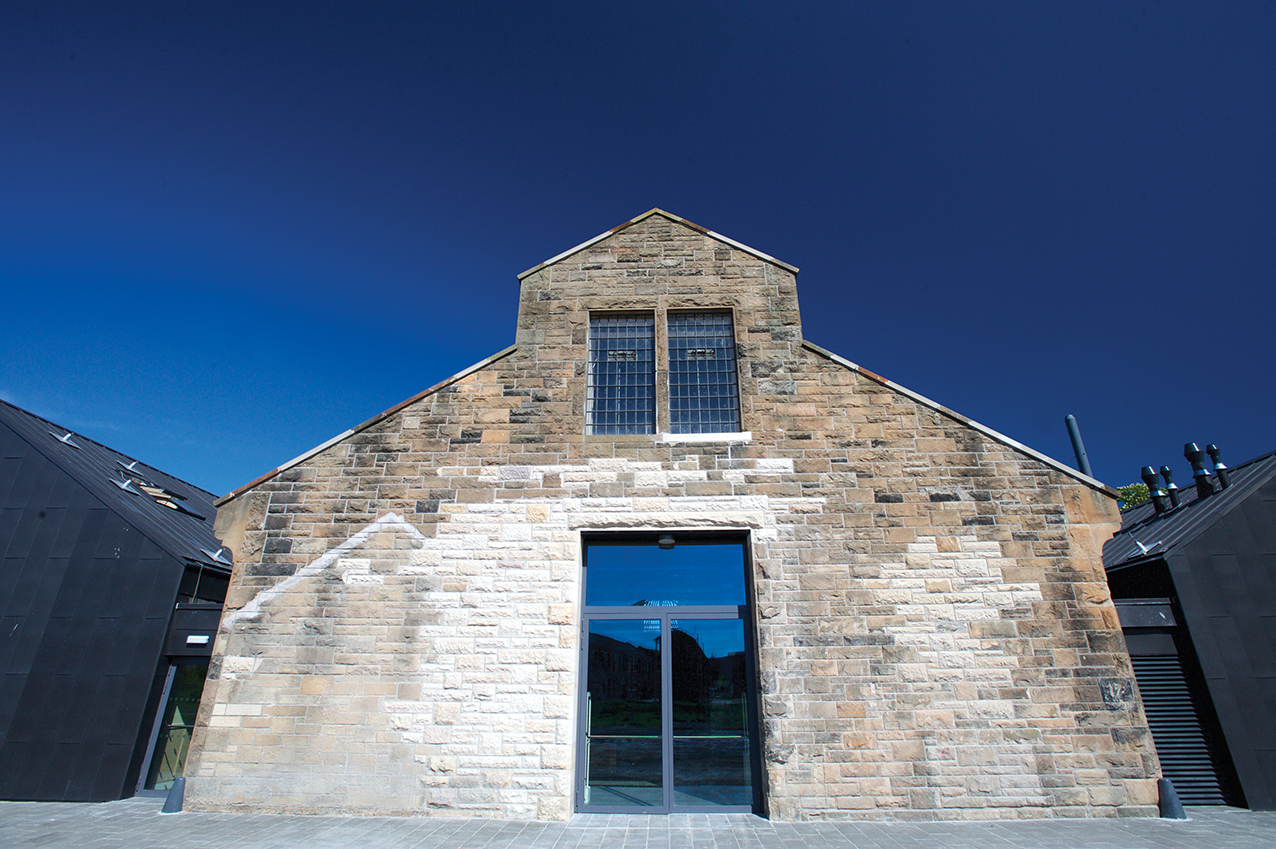
Quarterly aftercare reports were produced detailing systems and energy performance, with recommendations for further actions. Measures taken in response to the aftercare have had an impact: reports show a reduction in energy use in the second year. For example, year-two gas consumption is 30% lower than year one, mainly because the boilers had to run for long periods when defects took the GSHP offline.
Reduced heating setpoints, modifications to the BMS and correct GSHP operation have all contributed to this reduction. However, the reports show that gas consumption is still slightly higher than had been predicted – although there are twice as many full-time staff in the building as the design brief, and the target for first-year visitor numbers was hit within three months.
Electricity use has also reduced from year one to year two, mostly as a result of lighting control and plant control improvements. In addition, the GSHP’s performance shows an average COP of 5.2, which exceeds the manufacturer’s quoted COP of 4.
A post-occupancy evaluation (POE) was conducted one year after the building had opened, to give feedback on how well the building was operating and the extent to which it meets the needs of users. According to the document: ‘The evaluation was carried out on 11 July 2018, a very hot day during an extended heatwave.’
Positive findings from the POE include: good acoustics and effective natural ventilation in the east and main sheds; on the downside, overheating and humidity was found to be a problem in the west shed. In fact, overheating in the west shed has been such an issue that HES has resorted to using a temporary air conditioning unit.
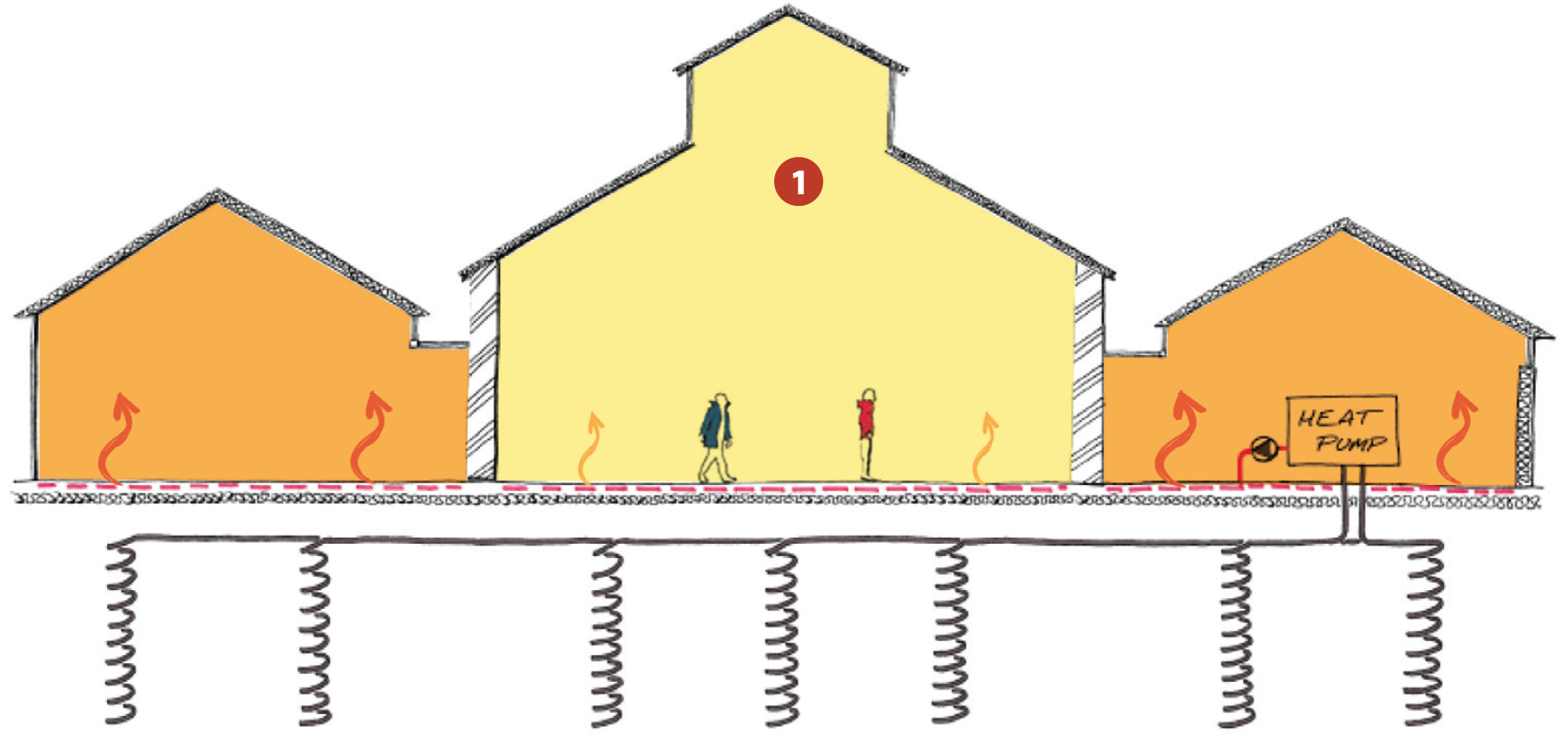
The main shed is designed to be cooler than the other spaces. As visitors are likely to be wearing outdoor clothes when they arrive, they should still be comfortable. Fleeces are available to help keep everyone warm, and staff are encouraged to wear one if they’re cold. This should help to save energy. HES must manage expectations from occupants; groups in shirtsleeves cannot break out from seminar rooms to the main shed and expect the same temperature.
Air quality and humidity were also found to be an issue, with many occupants finding the space too dry in winter and too humid in summer. It was discovered that an erroneous BMS output was overriding the manual ventilation inlets, shutting them down in high summer and opening them up to over-ventilate the space in winter. This was readily rectified once highlighted.
Lighting was also found to be on unnecessarily in many spaces. For example, users did not realise that pushing the button marked ‘2’ on the theatre-lighting controller produced the ‘default lighting setting to be used when playing a film’. After the POE, the lighting control scenes for the exhibition space and auditorium were amended to meet the needs of the staff who manage the space. General lighting control was changed back to absence control, which had a significant impact on lighting use.
Minor glitches aside, The Engine Shed achieves A under the England and Wales EPC system with a notional building of the same type. Under the Scottish Building Standards for an EPC modelled against a single notional building for all building types, the new-build areas are B+ and the whole building C. No wonder the CIBSE Building Performance Awards judges were impressed.
