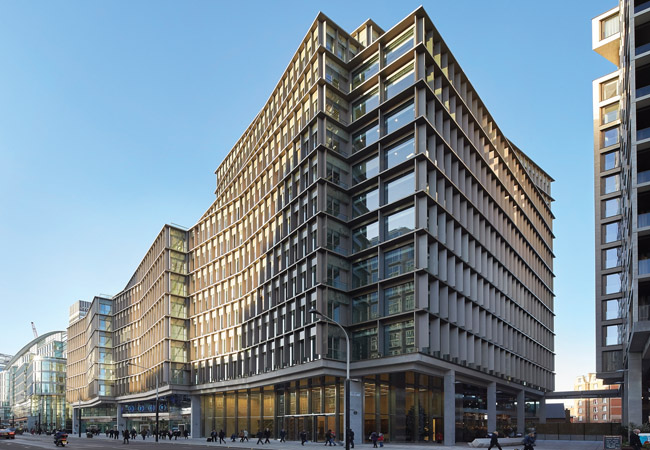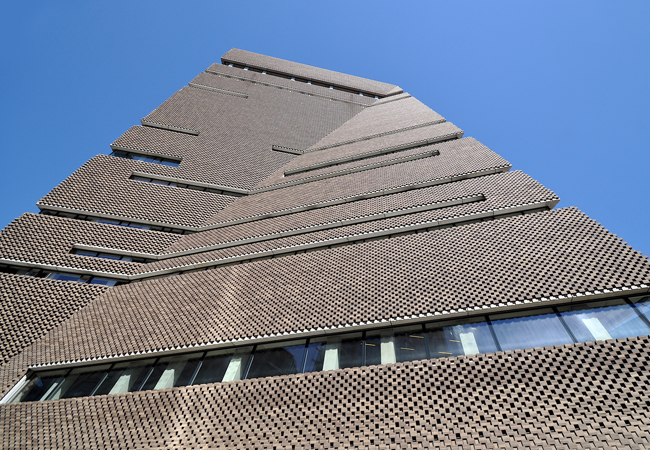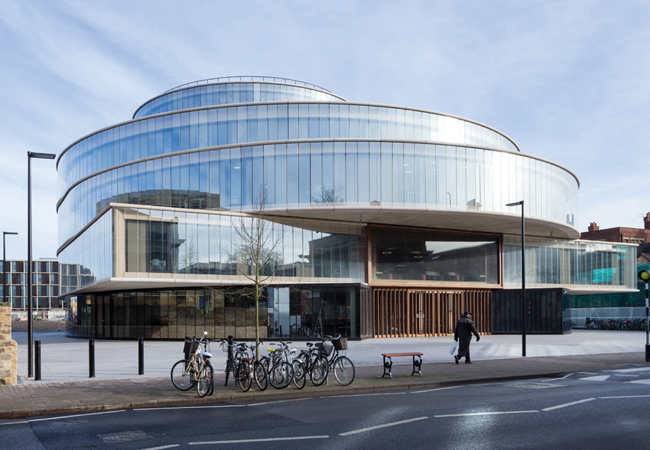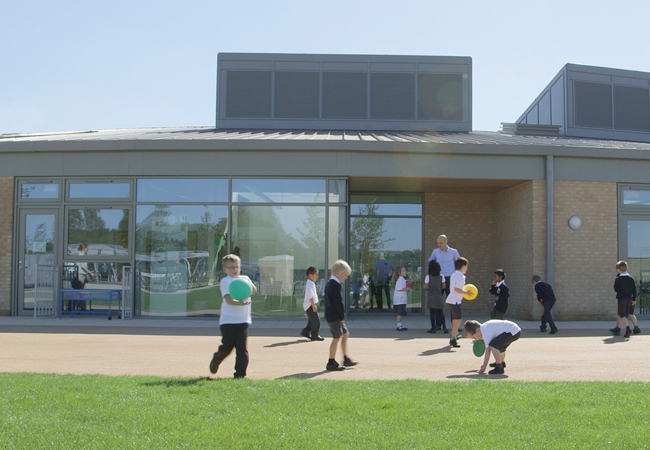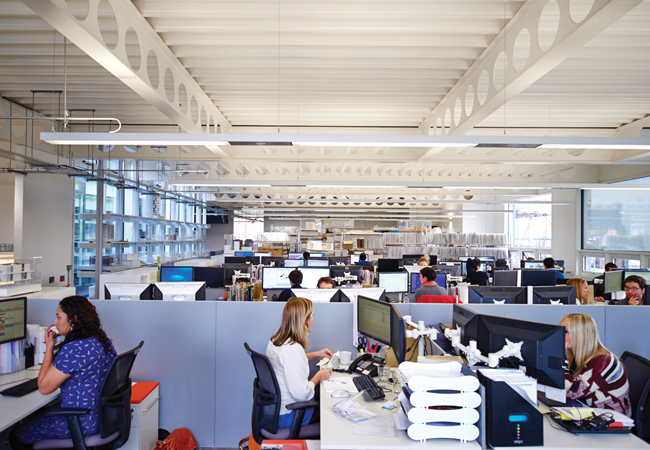
AHMM’s Morelands office in Clerkenwell, London
We have recently witnessed a wider shift in industry thinking – from energy and carbon, towards health and wellbeing – and the arrival of the Well Building Standard in the UK is the pinnacle of this sea change.
At Allford Hall Monaghan Morris (AHMM), we believe an adaptive approach can help improve both.
AHMM’s building performance team, with students from University College London’s Environmental Design and Engineering MSc course, conducted a study into delivering suitable thermal conditions for productivity using passive design and management strategies in their Clerkenwell building (part of the Moreland’s complex). The building is one of a suite of ‘white collar factories’ that AHMM has designed for Derwent London.
This concept is an architectural philosophy that dismisses excessive and expensive climate control systems in favour of simple sustainability principles that put people in charge of their environment.
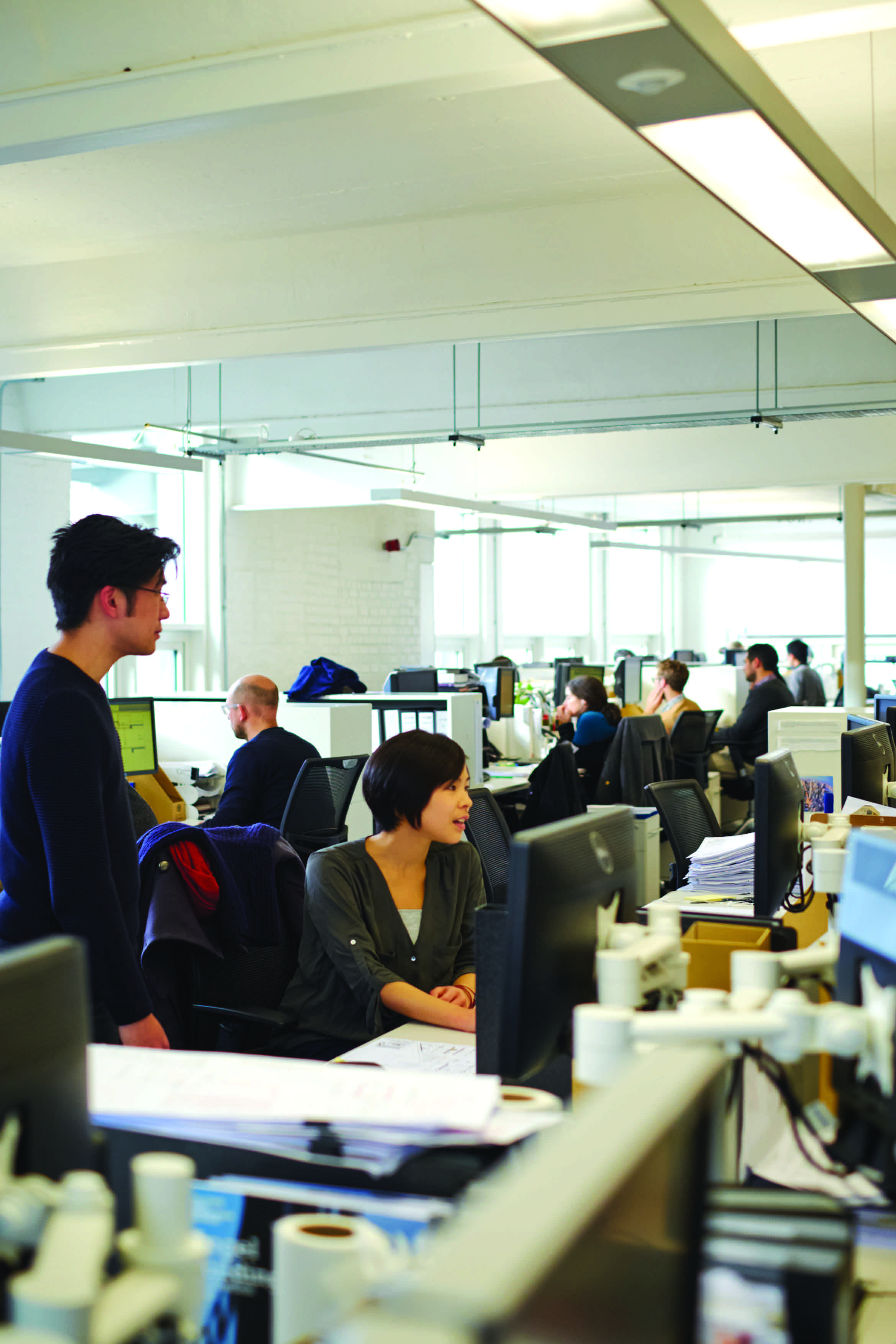
High occupant density means high carbon dioxide levels and overheating are a risk
AHMM has been in the Morelands complex for some 20 years, and for just over three years in the purpose-built, Breeam Outstanding 1,600m2 rooftop extension.
The existing building was a warehouse and textile factory, before being repurposed in the mid 1990s to house the area’s growing creative industries. The development consists of the existing brick and concrete warehouse top floor – cleared to create a large, open-plan studio – with a central light well, and an additional lightweight floor added to the roof.
The two studio floors are naturally ventilated, through perimeter desk-level windows and high-level windows at the central light well. The occupant strategy is for a densely occupied open-plan studio space with generous breakout space and socialising areas.
The UK legislative context forces us to think about buildings in a particular way: Part L can encourage systems designed for fixed internal comfort thresholds; CIBSE overheating criteria begins to suggest an adaptive view of comfort but has a fixed upper threshold; BCO guidance can become the default recipe for office design rather than a set of principles.
These approaches do not push design. However, ASHRAE Standard 55 offers a means of calculating an adaptive comfort threshold that can be applied to office buildings, encouraging a focus on occupants.
Following the 2014 World Green Building Council report into health, wellbeing and productivity in offices, the arrival of the Well Building Standard in the UK has built on wider interest in this subject and, at the same time, the way office buildings are used has changed. Occupant densities can be higher, and internal loads lower, while use patterns can be different – with hot desking, remote working, flexible hours and recreation areas incorporated into traditional office floor plates.
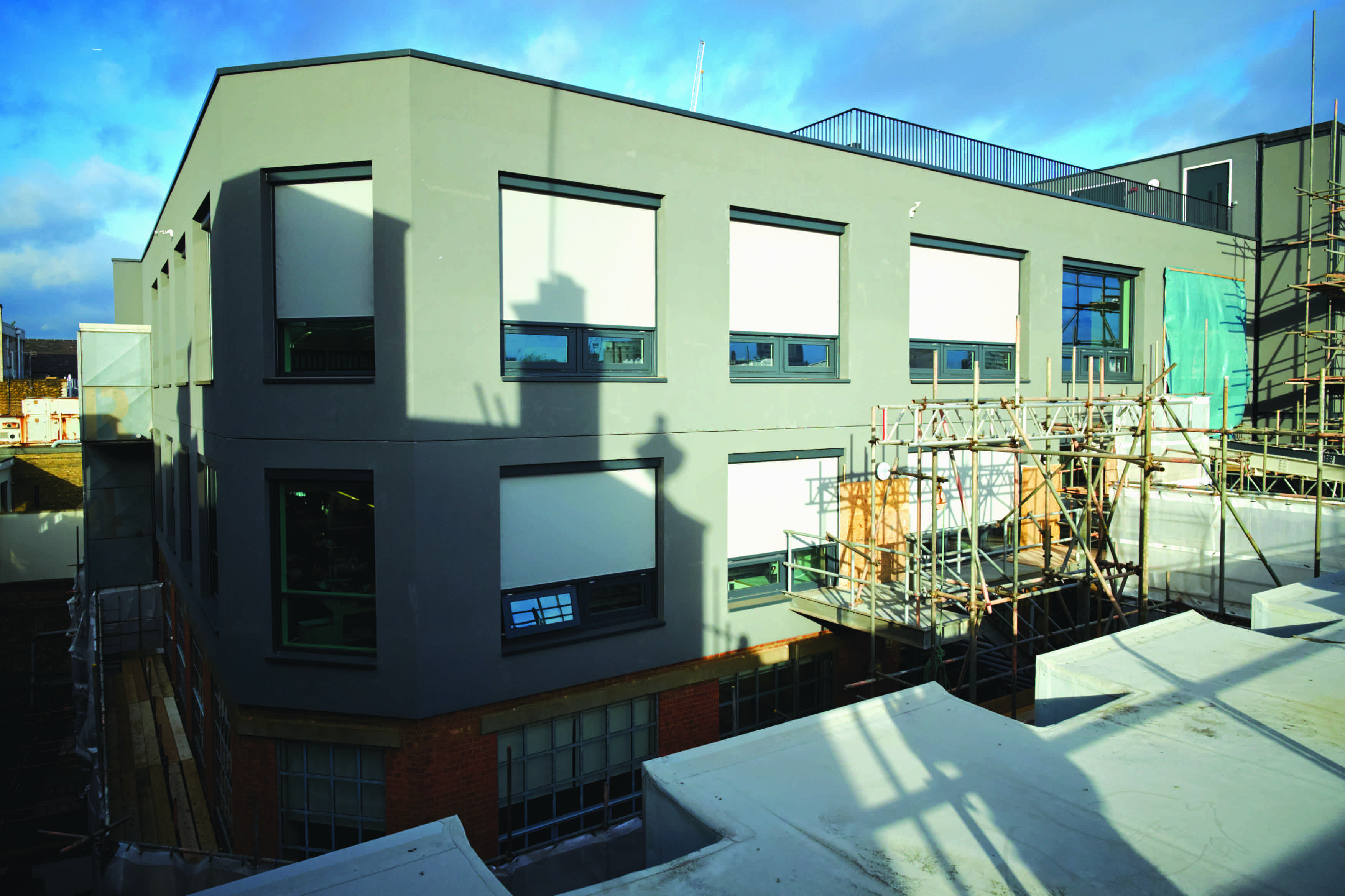
Morelands in Clerkenwell is near the centre of the London urban heat island
Morelands rooftop is near the centre of the London urban heat island, making standard thermal balance standards harder to achieve, while climatic adaptation is increasingly important as extremes are stretched. Ventilation strategies must also be mindful of air quality and noise pollution in city centres.
We have been developing an architectural idea of lean buildings – efficient structures, minimum applied finishes, ease of functional adaptation and low waste during tenancy changes. Adaptive standards are more appropriate in this kind of building.
Studying the space
We carried out a longitudinal building use study (BUS) on our previous and current offices. This showed substantial improvements in occupant satisfaction with the facilities and conditions, apart from summer temperature and air quality.
Temperature and indoor environmental quality (IEQ) have been recorded since moving into the space.
Temperatures are higher than design targets all year round but, according to the BUS results, only cause discomfort in summer. Occupant density drives overheating – the studio spaces are occupied at 6m2 per person and there is a high use of technology.
High occupant density means CO2 levels are frequently higher than recommended, and occupants report an inability to control their space. Energy consumption is lower than compliance calculations, despite inclusion of higher than predicted equipment loads.
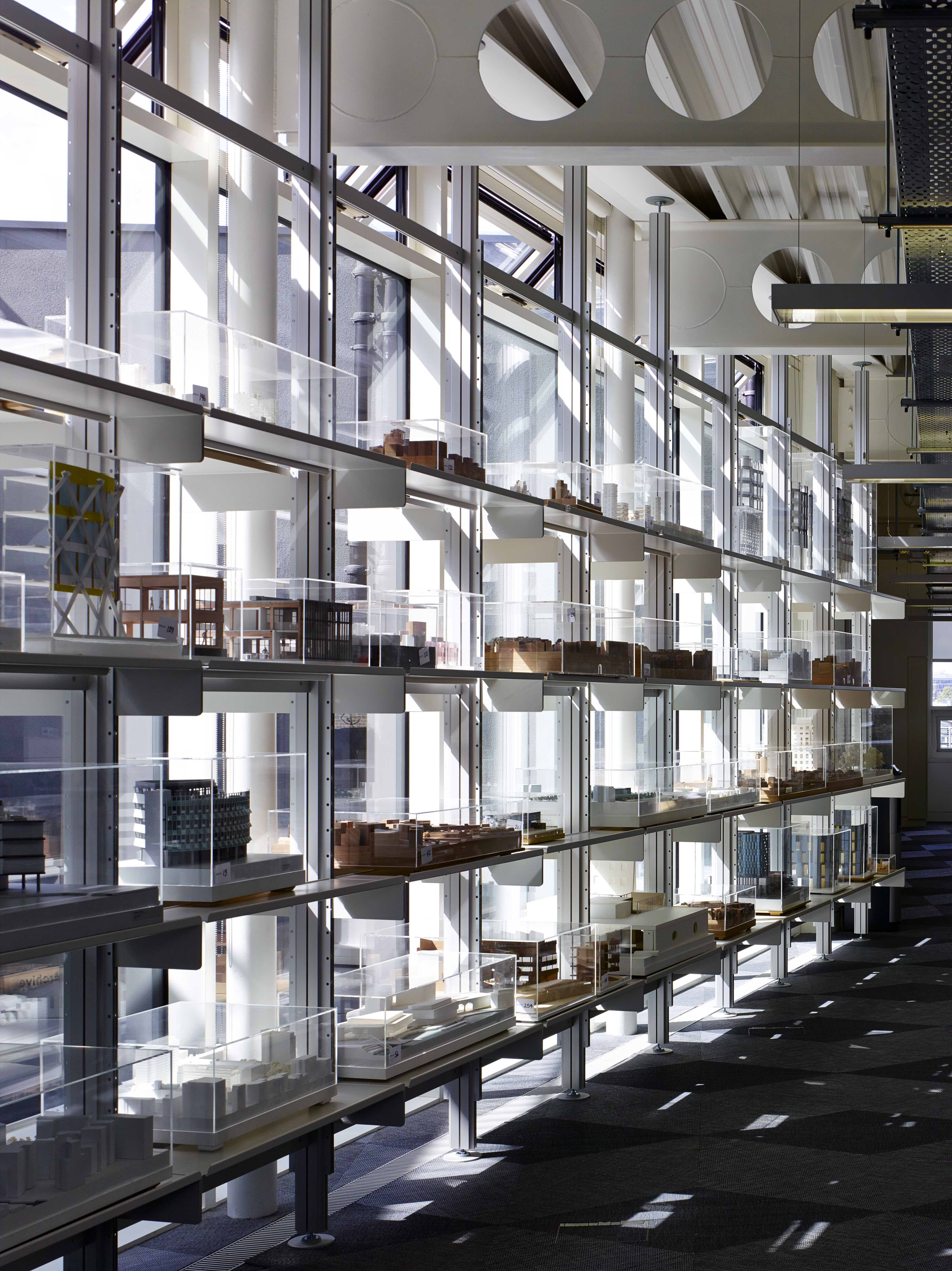
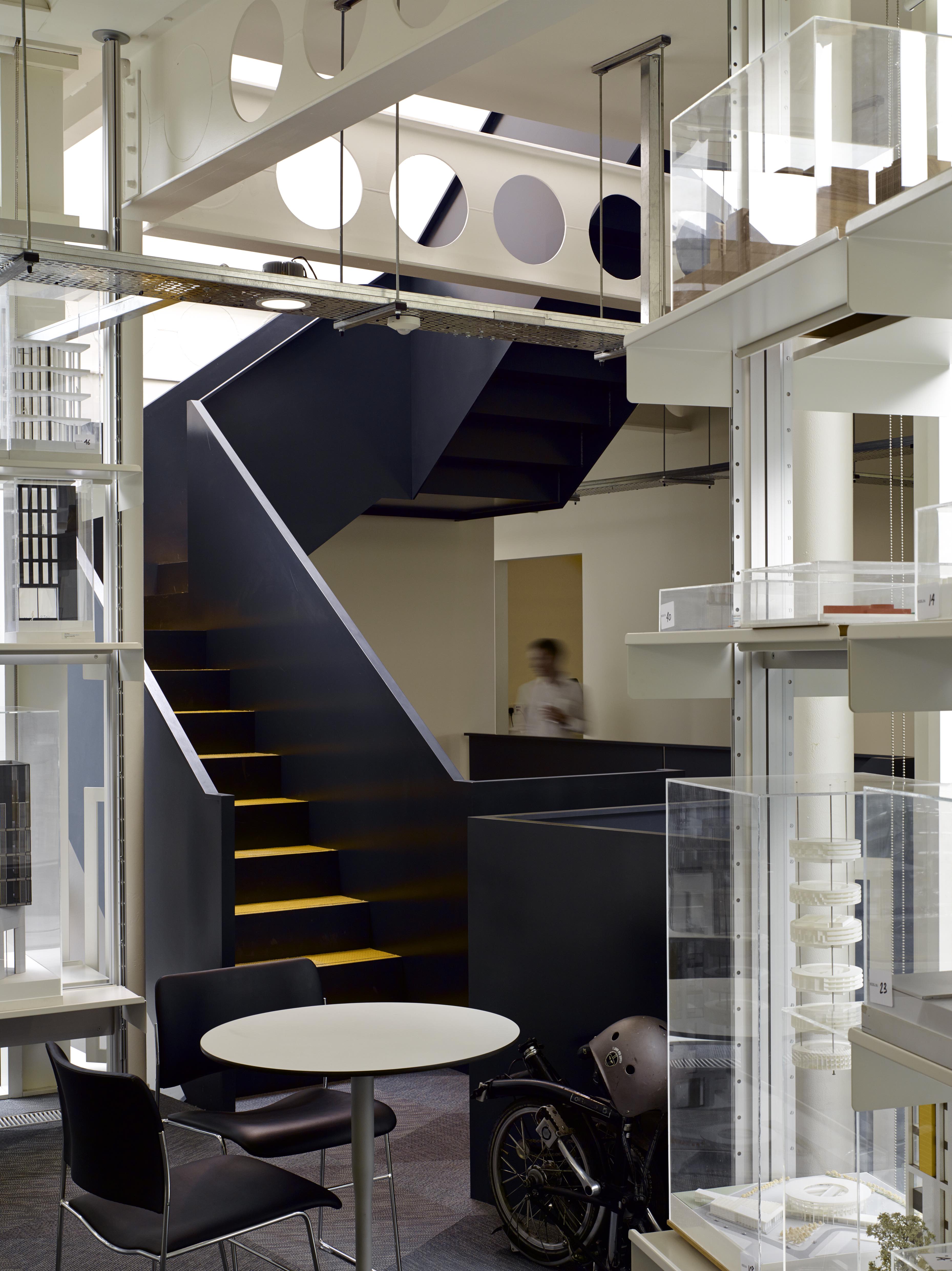
Continuing this environmental analysis of the office, a study was done in the summer of 2015 exploring the potential of providing optimum thermal conditions for productivity.
According to existing research, the influence of temperature on workers’ productivity in office buildings has demonstrated that temperatures outside the comfort zone reduce occupants’ performance.
Researchers – such as Seppänen, Jensen and Wargocki – have found that higher temperatures have a more negative impact on general office work,1, 2 and have established quantitative relationships between the indoor temperature and the rate of productivity loss.3, 4
Overheating, therefore, represents a risk not only to occupants’ health but also to their productivity. Buildings located within city centres are more likely to be affected because of the increased temperatures caused by the urban heat island. This risk is expected to grow with climate change, increasing the need for cooling and the associated carbon emissions.
In this context, the study explored the capacity of AHMM’s free-running office building to deliver suitable thermal conditions for productivity by using passive design and management strategies. (See panel ‘Free-running mode’).
Free-running mode
Free running is a mode of operation of a building rather than a specific building type. A building is free running when it is not consuming energy for heating or cooling. So, typically, non-air conditioned UK buildings are in free-running mode in mid-seasons and summer, but not in winter.
Because a free-running building has no mechanical cooling, CIBSE’s AM10 suggests that to achieve comfortable conditions in such a building, the occupancy rate should be 10m2 per one person, and total internal heat gains should not be more than 40W/m2.
Because free-running buildings are typically – but not exclusively – user operated, there is potential for more relaxed comfort standards to be applied. An adaptive comfort threshold, along with well-considered operational management could allow for occupant density and internal gains to exceed AM10 guidelines.
Additionally, it explored whether established relationships between temperature and productivity – based on studies done in air conditioned buildings – can be equally applied to free-running buildings.
Finally, it looked at the cost and carbon emissions implications of achieving productive thermal conditions by natural or mechanical means. This was done using a mixed methodology combining dynamic thermal simulation and a field study.
To assess the occurrence of overheating, the indoor temperature – resulting from the thermal simulations and field study – was benchmarked against two temperature thresholds: productive and adaptive.
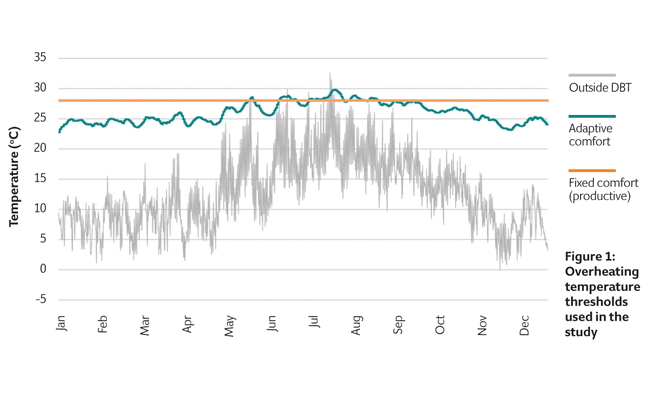
The productive approach has a fixed threshold, while the adaptive method hinges on occupants either adapting to the building or adapting the building to suit them, while being allowed to control their environment (see panel ‘Temperature thresholds’ and Figure 1).
First, a model of the case study was built and simulated to understand its current performance and calibrate with recorded data (base case). The results showed high occurrence and intensity of overheating throughout the year, when compared to both thresholds, and an estimated productivity loss of between 10% and 20%, according to Seppänen’s relationship.
However, this loss in productivity contrasts with the results from the BUS survey, which showed the building is perceived as productive in terms of environmental conditions, despite the high temperatures.
Temperature thresholds
Productive – a fixed threshold of 22oC, the optimum temperature for productivity according to Seppänen’s study4, where findings suggest peak performance happens at a slightly colder than the neutral predicted mean vote (PMV) comfort.
Adaptive – adaptive comfort threshold applicable to free-running buildings as defined by CIBSE5 based on the mean outdoor temperature.
Consequently, a number of simple passive strategies were tested on the model. Those that achieved the best improvements in thermal performance were night cooling, reduced use of technology – using one monitor per person and remote servers instead of PCs – and smart-controlled windows.
These were then implemented on an improved case, resulting in a reduction of the overheating occurrence – and severity – when compared with the productive threshold. This reduced the productivity loss to an average of 8%, mainly in the summer months (see Figure 2).
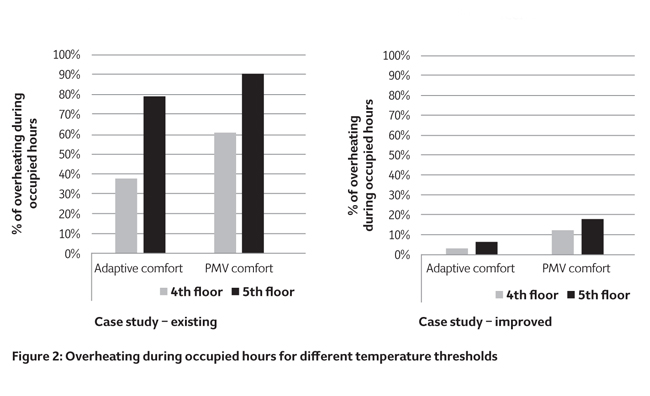
On the other hand, the adaptive comfort threshold is surpassed only 3% of the time, which is admissible according to the adaptive comfort approach. This highlights a conflict in having a building that could potentially achieve thermal comfort by passive means, but at the same time incurs a theoretical productivity loss because of its thermal conditions.
A quantitative approach to this issue was taken by comparing the running costs of cooling the building to the productive temperature, against the economic losses caused by decreased productivity if the building was left free-running (Figures 3, 4, 5).
As shown in Figure 5, losses derived from overheating are almost 10 times those of the running cost of cooling (Figure 4). Conversely, the resultant carbon emissions would be of the order of 75kg CO2 per m2, with potential for increase in the coming years caused by climate change.
In parallel, the case study building was monitored both during a control week and an intervention week, where a natural ventilation strategy based on night and weekend cooling was tested. Afterwards, occupants answered a survey based on BUS methodology.
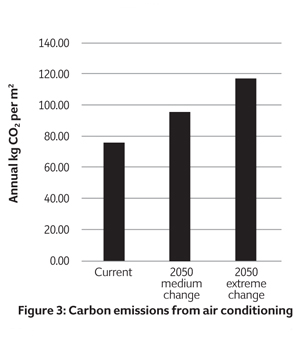
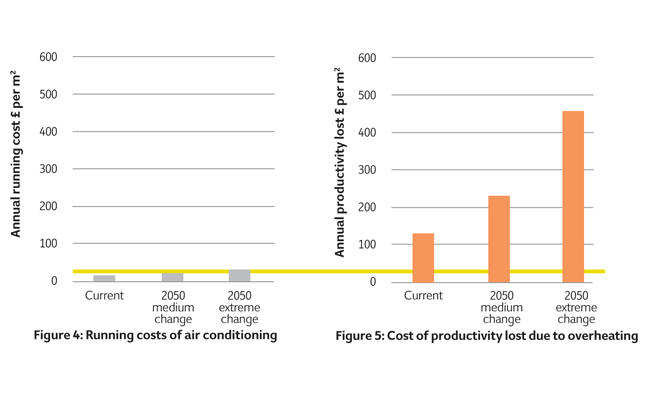
Carbon emissions and costs of cooling to the productive temperature compared with losses due to falling productivity of a free-running building (under three climate scenarios)
However, the occupants were not engaged in the ventilation strategy to avoid interfering with the results of the survey. This resulted in a different use of the window openings than planned, as occupants adjusted them to their own comfort, resulting in temperatures higher than the strategy was designed to achieve.
The results of the survey therefore indicated that occupants perceived the building as comfortable and the environmental conditions as productive. The analysis showed statistical significance in the correlation between perceived comfort and perceived productivity, suggesting that the higher the perceived comfort, the better the perceived productivity.
This indicates that productivity in free-running buildings is more related to thermal comfort than to fixed temperatures. Nevertheless, both are subjective metrics. But considering there is a different approach to comfort in free-running buildings than in heated and cooled ones, it might be reasonable to consider a different approach to productivity too. Moreover, the adaptive comfort limit would increase according to the changes in climate, potentially allowing for comfort conditions to be achieved passively.
Conclusion
Overall, the study shows that the use of passive strategies can help attain adaptive thermal comfort in central London office buildings.
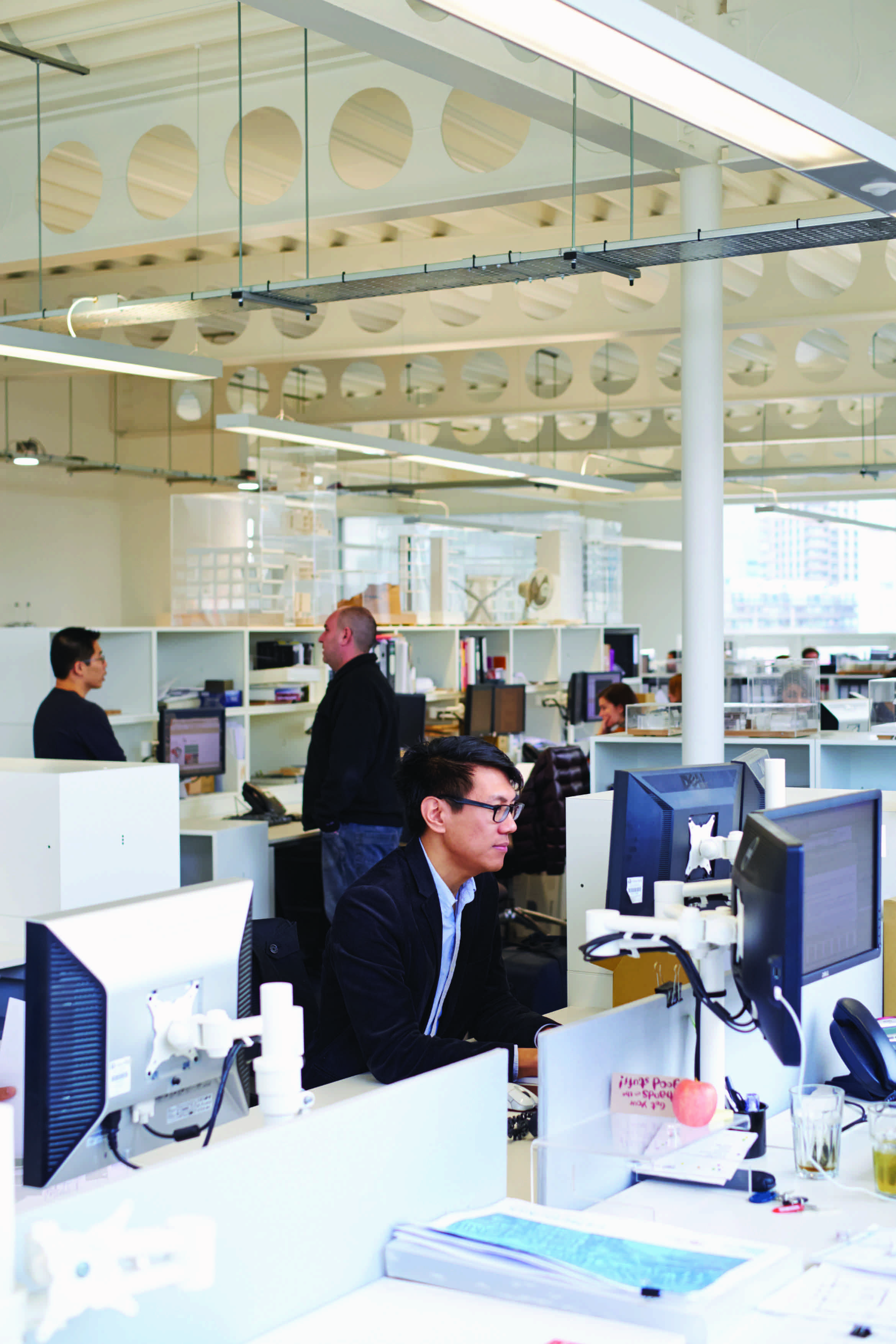
While the temperatures achieved don’t reach the established optimum for productivity of occupants, the results suggest a different approach to thermal comfort and productivity might be necessary for free-running buildings.
This is especially true when economic considerations are included in the cost analysis of the building, as using an incorrect approach to temperature-related productivity might point to a need for unnecessary heating or cooling, causing unnecessary carbon emissions.
Management strategies designed to exploit the strengths of the building have been developed and tested to ensure it is capable of being run passively, both now and in the future. This requires occupant engagement and behaviour change, which we are now encouraging through energy and IEQ data feedback integrated into the intranet.
AHMM has found that using its own office as a test bed for investigating environmental strategies informs our own architects about thermal comfort, building physics and operational management and environmental strategies that can be applied to other buildings. We have an evidence base to show clients the kind of strategies that can work and the kind of conditions expected.
We hope that through wider dissemination of this investigative work, we can encourage others to share data and contribute to the rapidly developing legislative framework surrounding this area.
References:
- Seppänen, O, Fisk, W & Lei, Q, 2006. Effect of temperature on task performance in office environment. Lawrence Berkeley National Laboratory, p.11.
- Wyon, D P & Wargocki, P, 2013. How indoor environment affects performance. ASHRAE Journal, 55(3), pp.46–52.
- Jensen, K L, Toftum, J & Friis-Hansen, P, 2009. A Bayesian network approach to the evaluation of building design and its consequences for employee performance and operational costs. Building and Environment, 44(3), pp.456–462.
- Seppanen, O & Fisk, W, 2006. Some quantitative relations between indoor environmental quality and work performance or health. HVAC&R Research, 12(4), pp.957–973.
- CIBSE, 2013. TM52: 2013 The limits of thermal comfort: avoiding overheating in European buildings, Norwich S.
Craig Robertson is sustainability specialist at AHMM, and Ines Idzikowski Perez is an environmental designer at Foster + Partners

