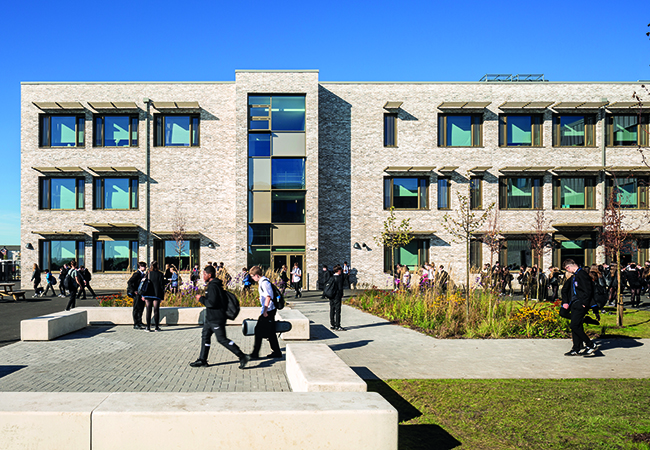
Woodmill High School and St Columba’s RC High School make up the largest Passivhaus education building in the UK.
Sitting within the Dunfermline Learning Campus masterplan, the 23,000m2 (26,666m2 GIFA) structure is designed to accommodate both schools into a single building, to enable 2,700 pupils to benefit from sharing resources, while ensuring each school remains operationally separate, with its own identity.
‘Fife Council saw an opportunity to bring two schools together on one site and to do something a bit different,’ says Jamie Gregory associate director and Passivhaus designer at the project’s architect AHR.
Project Team
Client: Fife Council
Architect and Passivhaus designer: AHR
Building services consultant: Rybka
Passivhaus certification: WARM
Main contractor: BAM
Fife Council mandated that the new £122m building be designed to achieve Passivhaus Classic Certification – a decision made in response to the Scottish Government/Scottish Futures Trust (SFT) outcomes-based funding contribution for new learning buildings, which provides up to 50% of schools’ costs, based on various categories, including energy efficiency.
SFT funding is awarded in the building’s third year of operation. This gives the school two years in which to optimise its operation. To receive 100% of the SFT funding, the school must have in-use energy consumption lower than 84kWh·m–² per year. Should the school fail to achieve this target, the SFT’s funding contribution is reduced progressively to reflect the scale of the operational performance gap, all the way down to 0%.
Performance-based funding
Scottish Futures Trust sliding scale of funding for new schools, based on in-use energy use after two years:
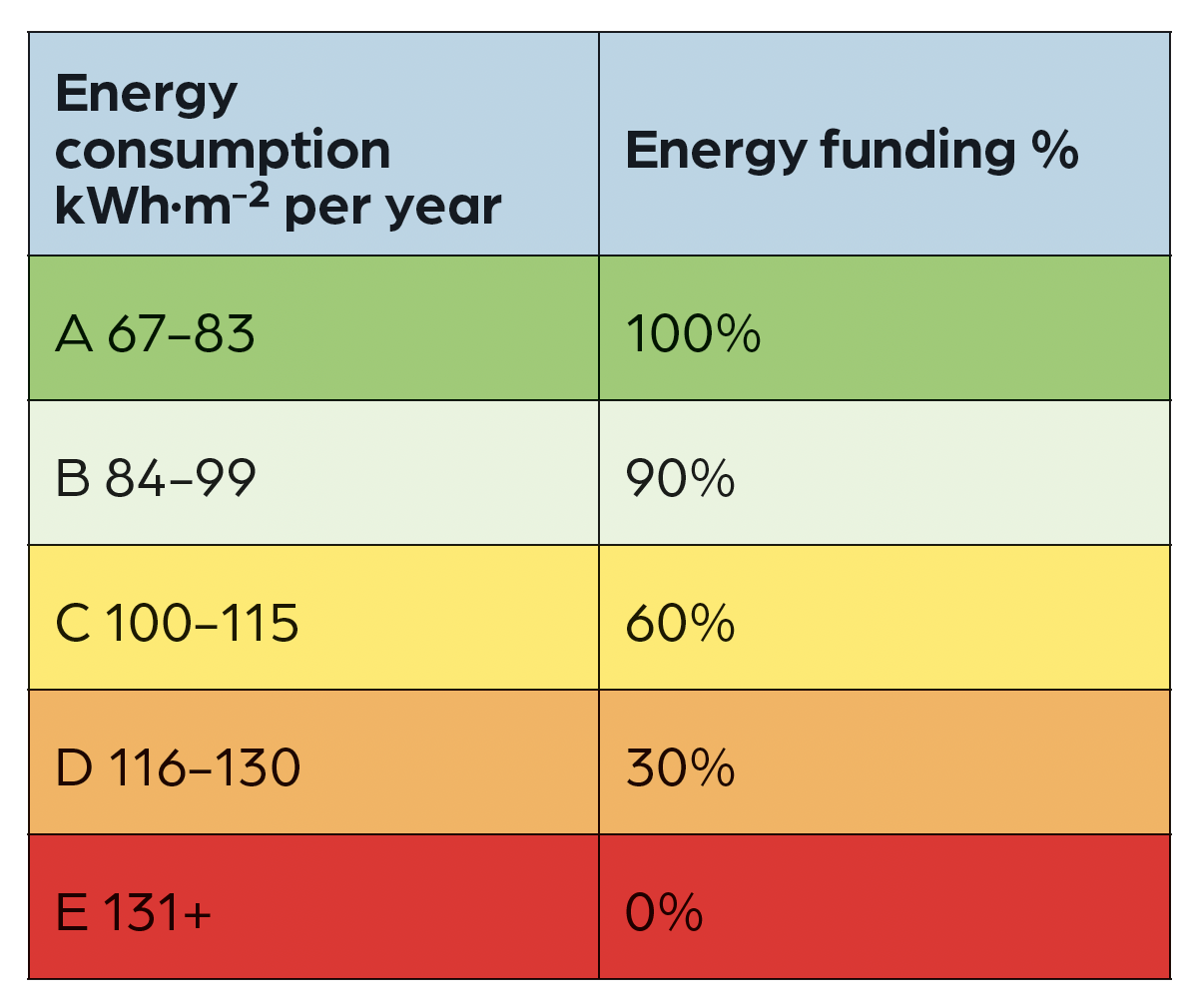
Mandating that the schools be built to the Passivhaus standard provided a formal quality assurance process on the design and construction, to give Fife Council peace of mind that the scheme would secure maximum SFT energy funding. ‘With Passivhaus, you have a proven methodology that ensures a building will perform as designed,’ says Gregory.
Woodmill and St Columba’s was procured under the Scotland-wide hub programme, a public-private sector partnership to deliver community facilities. BAM was appointed as the Tier 1 design and build contractor to deliver the schools, with AHR and building services designer Rybka novated to it.
Designing a single energy efficient building to integrate two schools was ‘tricky’, says Gregory. To inform its design, AHR ran engagement sessions and design-validation workshops with staff and department heads.
The subsequent scheme is based on two three-storey wings linked by a central block to house all the shared spaces, including the main entrance foyer, and dining and assembly spaces. ‘The three distinct massing blocks – one for each school and a shared central space connecting them – provides clarity of function, ownership and use,’ Gregory explains.
Targeting Passivhaus meant minimising the building’s form factor. ‘Because it’s so big, this arrangement of the blocks ensures an efficient form factor [the ratio of thermal envelope surface area to treated floor area] of 1.6,’ says Gregory.
The sports building is connected to the main teaching building via a two-storey link. This enables the schools to enter the facility on different levels, each with its own changing facilities. Being a separate block ensures the sports facilities can be used in the evening and at weekends by the local community.
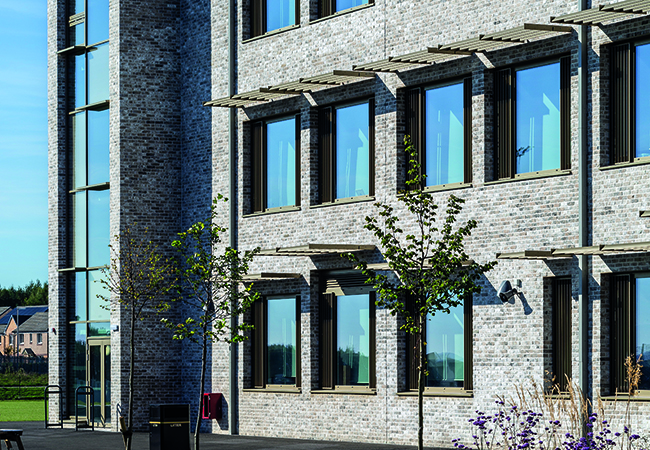
AHR orientated the building so that the main entrance and shared-facilities block face east. The two teaching wings project from this block on an east-west axis so that their façades face north and south. ‘The majority of the glazing is located on these façades, while glazing to the east and west is minimised because solar is more difficult to control on these elevations,’ says Gregory, who adds that natural light and ventilation are fundamental to Passivhaus.
As such, habitable rooms have openable triple-glazed windows. Brise soleil provides solar control on the southern elevation, while vertical fins protect glazing on the east and west elevations against lower-angle sun in the morning and evening. Where necessary, ventilation can be supplemented by opening windows. ‘All of these elements reduce overheating risk in the summer months while allowing the building to benefit from direct solar gains from the lower-angled winter sun when it is most needed,’ explains Gregory.
Windows are relatively tall, at 2.1m high, and are positioned with their heads as high as possible in the room to maximise daylight penetration. Daylight levels in the schools are supplemented by two internal courtyards, which ensure natural light can reach deep into the heart of the building. ‘The windows have a lot of glass, but not a lot of frame, to ensure we can achieve the light levels we need at the back of the classrooms,’ says Gregory.
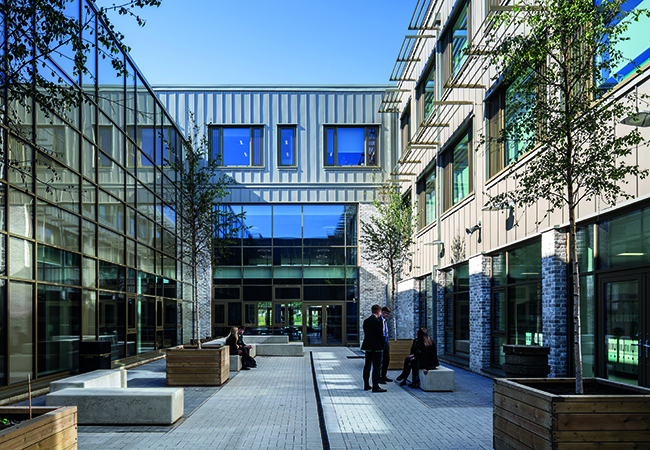
Natural light levels are supplemented by an LED-based lighting solution with daylight and occupancy controls.
Unusually, the building has three different structural framing systems. ‘We undertook a thorough building-frame analysis at RIBA Stage 1-2, with the whole project team to help us understand the best solution for balancing the key criteria of airtightness, embodied carbon and buildability,’ says Gregory. This resulted in a hybrid frame solution being adopted.
‘We wanted to build with cross -laminated timber [CLT], but there was not enough available to build at this scale in the timescale available, so that pushed us down the precast concrete route for the teaching wings,’ explains Gregory. These have a three-storey precast concrete frame with load-bearing precast walls and columns supporting precast hollowcore floor slabs with structural concrete topping. Joints between panels are pressure grouted to maintain the airtight line. Gregory says this ‘maximised delivery of an airtight envelope and simplified detailing’.
The larger spans in the central block resulted in a two-storey braced steel frame being selected to support the precast hollowcore floor slabs. ’We undertook considerable 3D thermal bridge modelling on the column to foundation connections, to ensure the design meets Passivhaus requirements,’ explains Gregory.
The campus is being built on a brownfield site. Unfortunately, ground conditions beneath the sports block meant it was incapable of supporting the weight of a precast concrete frame, so it is supported on a two-storey CLT frame. The upper floor and roof deck are formed with CLT, supported by load-bearing CLT walls. Gregory says: ‘CLT is approximately five times lighter than concrete and has a much higher weight-to-strength ratio.’
As a panellised system, CLT has similar benefits to using precast concrete for the simplification of detailing. ‘Adopting the outside face of the CLT panel as the airtight line enables the internal timber face to be celebrated and enjoyed,’ explains Gregory. The airtightness was assessed at 0.45 ACH at 50Pa, significantly lower than the Passivhaus target of 0.6 ACH at 50Pa.
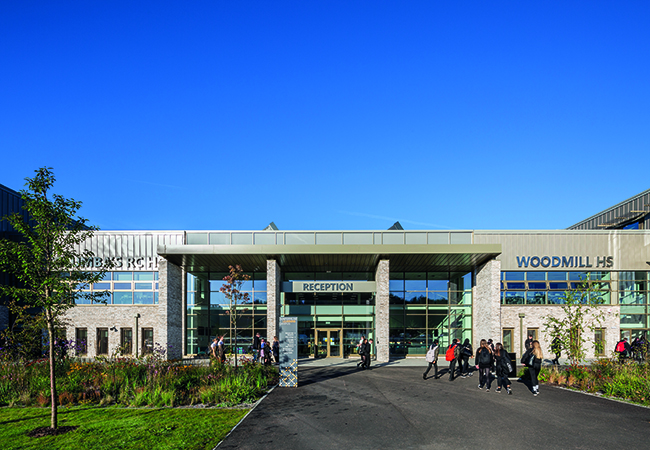
Fife Council is not alone in adopting the Passivhaus approach for schools; the Passivhaus Trust estimates that 35 Passivhaus schools are currently under way or in the pipeline in Scotland
As is usual for a Passivhaus scheme, ventilation is provided by MVHR units. There are 32 units, most of which are located on the roof, along with a PV array. The ventilation system is designed to enable both schools to operate independently and to allow spaces to be used by the community at evenings and weekends.
Ducts from the air handling units (AHUs) run into what Gregory calls ‘dog boxes’. These are a series of CLT housings built to form an airtight enclosure to surround each cluster of ducts where they penetrate the roof airtightness layer.
Ducted supplies generally service multiple teaching spaces, although some spaces, such as the home economics and design and technology rooms, are served by dedicated MVHR units.
In the main building, the MVHR units supply tempered fresh air at 18.5°C to the teaching spaces, which have a design temperature of 20°C. For the sports building, which is maintained at a temperature of 18.5°C, air is supplied at 18.5°C. In winter, supply is 18.5°C to the sports block and 20°C to the main building.
‘Even though all AHUs are Passivhaus-certified, having so many units and the associated ductwork meant we had reasonably high losses in the PHPP [Passivhaus Planning Package] energy balance from the ventilation systems, which had to be offset with additional fabric insulation,’ explains Gregory. As a consequence, the main building has 250mm-thick insulation, while the lower-temperature sports hall has 220mm.
Clusters of air source heat pumps (ASHPs) supply heat to the schools. Larger spaces are heated using underfloor heating, while low temperature hot water radiant panels provide heat to teaching spaces. The all-electric scheme also makes use of dedicated ASHPs for domestic hot water to the high-demand areas, such as the main kitchen and the sports-block changing rooms. Localised storage tanks ensure sufficient hot water is always available, while point-of-use heaters provide hot water to wash hand basins in the main building’s toilets.
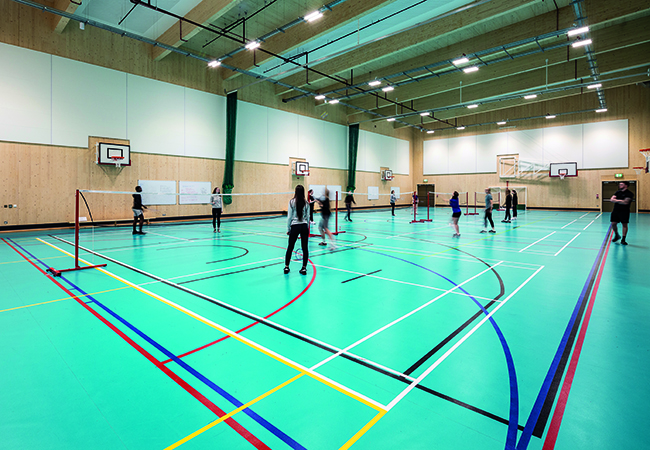
When it came to finessing the design, the building’s size meant using two PHPP spreadsheets, one for the main block and one for the sports building, which has a lower operating temperature. The PHPP spreadsheets calculated the operational energy use of the entire building as 45kWh·m–² per year before the contribution made by the PVs is taken into account. ‘With the PVs, we’re down to 37 kWh·m–² per year – so, very low energy in use,’ says Gregory.
In fact, the schools’ calculated energy use is so low that it far exceeds the operational target of 60kWh·m–² per year for secondary schools (for a 2025 start on site) set out in the pilot UK Net Zero Carbon Buildings Standard. The schools even meet the standard’s 2040 target of 45kWh·m–² per year for secondary schools.
The schools opened in 2024. A soft landings approach has been adopted to fine-tune it in operation and align it with the Scottish Net Zero Public Sector Buildings Standard. ‘We haven’t had a full year’s use yet,’ says Gregory, ‘but it appears to be performing as expected and well within the Category A funding metric.’
The Scottish Net Zero Public Sector Buildings Standard
Woodmill and St Columba’s RC high schools are part of a pathfinder project for the Scottish Government/Scottish Futures Trust‘s (SFT’s) new Net Zero Public Sector Buildings (NZPSB) Standard. This is a voluntary standard, and has been introduced to help public bodies define objectives for new construction and refurbishment projects in pursuit of a credible path to net zero operational energy.
The standard sets an operational energy target of 100kWh·m–² per year for schools, a figure higher than the 83kWh·m–² per year that the school had to achieve to obtain 100% of the SFT’s funding contribution. It is also significantly higher than the 60kWh·m–² per year for secondary schools (for a 2025 start on site) set out in the pilot UK Net Zero Carbon Buildings Standard (UK-NZCBS).
Of course, as operational energy use is reduced, the amount of carbon embodied in materials used to construct the building becomes increasingly significant; there is little point in building a scheme that is low carbon in operation if the carbon used in its construction will never be recouped. The standard says new-build projects should have an embodied carbon target of no more than 600kg CO2e2m–².
Fife Council’s brief for this school was set before the publication of the UK-NZCBS standard, which has a target of 650kg CO2e2m–². The project exceeded this, with an embodied carbon figure of 626kg CO2e2m–². Gregory says the 600kg CO2e2m–² target set by the NZPSB is achievable for schools. ‘We’re currently working on another school for the same council and that one is mandated for the RIBA 2030 figure of 540kg CO2e2m–², which is significantly lower than the target set in the NZPSB,’ he adds.
Gregory says the Passivhaus standard and the NZPSB are complementary, because they are ‘both aligned to the same goals’ – and because Passivhaus is focused on operational energy, whereas the NZPSB also includes embodied carbon targets.
Pathfinder monitoring and reporting for the NZPSB has been incorporated into the project’s soft landings process, to ensure that the schools align with the standard.
