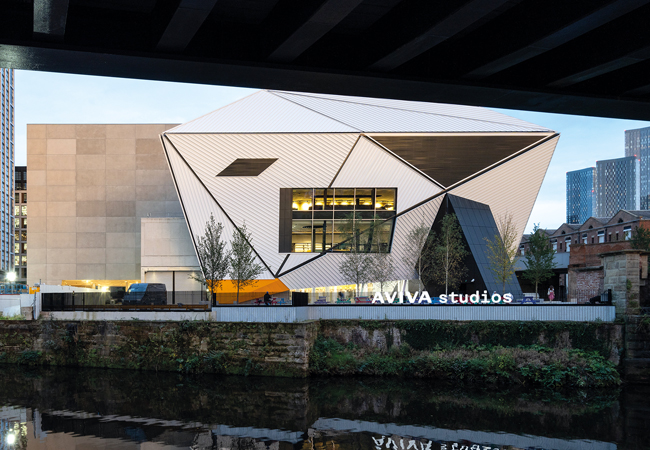
The design of Aviva Studios has opened up public space towards the River Irwell in central Manchester
Aviva Studios (formerly The Factory) is the UK’s largest investment in a national cultural project since the opening of Tate Modern in 2000. The 14,000m2 new landmark, built on the site of the former Granada TV Studios, is designed to accommodate a wide variety of performance art, from theatre and dance, to music, visual arts and poetry.
The building is made up of three spaces. The main event space is the 21-metre high warehouse, which can be split into two. It is complemented by the hall, a 1,603-seat auditorium with a flexible stage, while a seven-storey tower at the back of the warehouse provides green rooms, dressing rooms and office space.
The building’s façades, of concrete and corrugated metal, contrast with the refurbished brick warehouses and newly built flats, offices, and television studios that make up the new St John’s neighbourhood.
Project team
- Client: Factory International
- Lighting, acoustics, M&E: BDP
- Architect: OMA
- Contractor: Laing O’Rourke
- Interior designer: Brinkworth
Building services and lighting design had the challenge of responding to the multiple uses of the building while maintaining an industrial aesthetic.
Gas boilers are used for heating currently, but the building is designed to connect into the future St John’s heat network. The hall and warehouse are air cooled and heated, while the tower and social rooms’ loads are met with local emitters. Chillers provide cooling.
Close collaboration between BDP’s electrical, mechanical, lighting and digital engineers was essential because of the complex nature of the internal building geometry, and a BIM model was created to coordinate services.
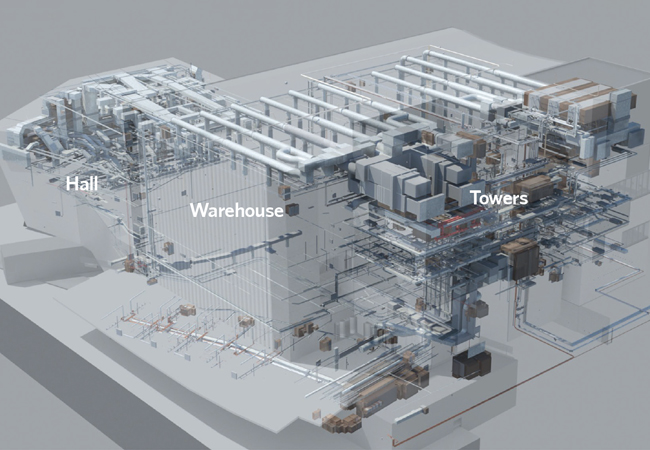
The BIM model showing the three building elements
The lighting team worked closely with architect OMA and interior designer Brinkworth to coordinate lighting concepts. The result is a combination of general, architectural, experiential, complex emergency, and technical theatrical lighting systems, threaded through the internal building geometry. Three bespoke luminaire types that worked with the contemporary façade design were developed with Stoane Lighting and Zumtobel. In total, 164 luminaire types were used throughout the building.
The energy model demanded >100lm ·W-1, a significantly higher requirement than that in Part L, which was 60lm ·W-1 at the time of design in 2018; in the 2021 revision it is 95lm·W-1. Illumination criteria for general and emergency lighting was determined using the Technical standards for places of entertainment 2015 – The association of British theatre technicians in combination with the usual CIBSE and British Standards.
The warehouse has capacity for up to 5,000 people standing, and can be divided by a movable, full-height acoustic wall. The hall has a flexible stage that can house an audience of up to 1,600 seated or 2,000 standing. The warehouse and the hall can work together, allowing the stage to extend to a depth of 45 metres. The lighting includes house lighting, management lighting, high output working light, technical space task lighting, and back-of-house blue lighting.
House lighting was provided by ETC ArcSystem luminaire types. These warm white digital multiplex (DMX) fittings mounted to the technical grid allow super low-end DMX dimming to achieve 0.2 lux management light levels. High-output working light illumination of >600 lux was provided by 58,000lm downlights from Glamox.
In areas where people are working without windows, a 5,000K correlated colour temperature (CCT) has been selected to increase the perception of brightness. Technical spaces use a combination of >500 lux white-light illumination and a blue lighting system for access during a performance.
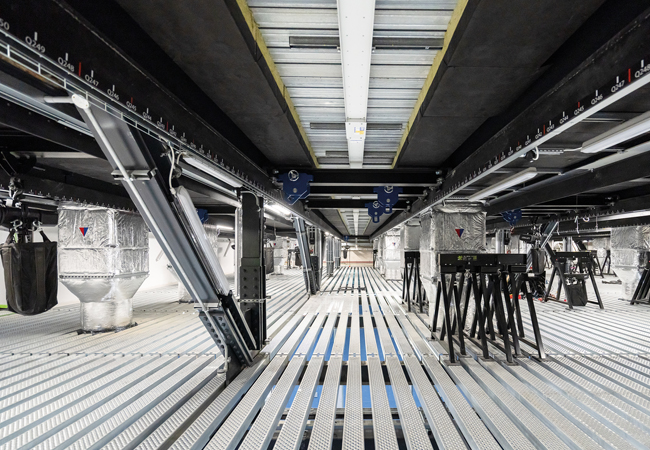
Underneath the auditorium
The hall is a traditional raked theatre with removable seating. A range of luminaire types was integrated into the interior architecture to celebrate and delineate the internal geometry, and contribute to house lighting levels. Details include a balcony shadow gap, in-floor uplights, skirt detailing, and uplighting to the soffit from the technical grid edge. A bespoke luminaire was developed to illuminate stair treads. The restricted floor buildup of the auditorium did not allow for a more traditional step-tread lighting solution, so a free-standing, floor-mounted step light was developed that could be installed in the voids below seating.
The warehouse is designed to be a blank canvas. Vertical DMX colour-change linear luminaires around the perimeter can support events with a full-scale lit feature. The general and emergency lighting arrangement allows for cellularisation of the space for set building and isolated space uses.
The tower has multi-level mixed-use spaces connected to the warehouse and includes offices for Manchester International Festival, the green room, and dressing rooms. Most of these spaces have no ceilings and exposed services, so a trunking system was used to minimise ‘visual clutter’. The trunking houses pre-wired power and data, reducing the requirement for secondary containment, making it time- and cost-effective. A range of luminaire types can be inserted, including standalone emergency modules.
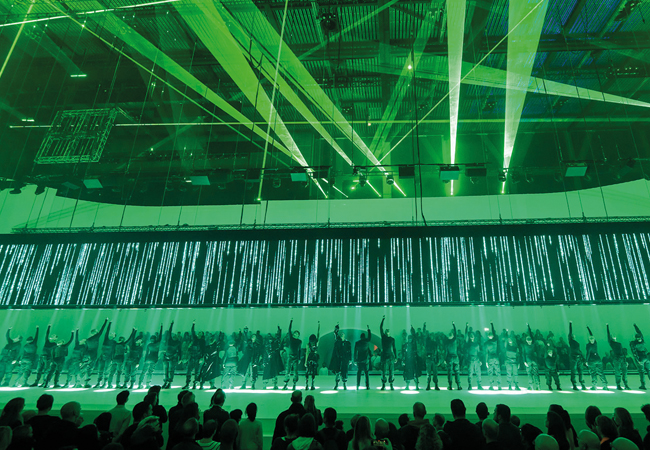
Danny Boyle’s version of The Matrix launched the venue last autumn
The main foyer has multiple uses, which is reflected by the lighting. The design responds to the brick arches of the 19th-century railway line that forms part of the foyer. A mixture of adjustable cool-white wide-beam and warm-white narrow-beam track spots are used to create day and evening scenes, combined with uplighting on brick facades.
Integral lighting was used for bar fronts and shelving, and lighting was integrated into the stair handrails, providing localised illumination to the steps, reducing shadowing, and adding a sense of drama. The handrails also provide high-risk emergency lighting. That the building contains very few windows has been used to its advantage by the team, which has harnessed the transformative quality of light to create a variety of scenes and evoke different atmospheres for day and night.
Outside the building footprint, in the public realm, an undercroft is illuminated with levels suitable for pedestrians and cyclists, ranging from 15 lux to 250 lux, appropriate for daytime and night-time use.
The design of the services prioritises flexibility, responding to each individual performance and accommodating shows with diverse sets.
Electrical infrastructure
The electrical infrastructure divides into two systems: house services and a dedicated performance system. This segregation prevents any interference, and handles uneven load distribution. A network of busbars and tap-offs feeds into multi-outlet power panels, complemented by fixed outlets distributed throughout.
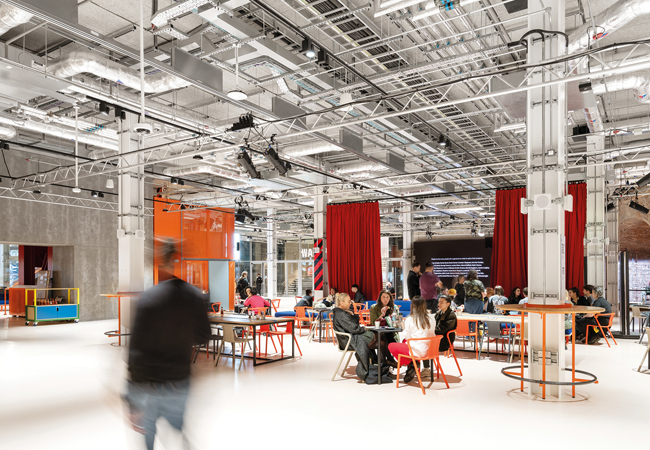
A room in the tower
The building boasts an extensive stage lighting and audio visual (SLAV) system, interconnecting outlet panels to form a robust network. A centralised control system oversees this network, employing various AV and data cabling types to match the different shows and setups.
Strategically placed outlets and power panels in every part of the performance electrical system offer flexibility for main and breakout productions. This, combined with SLAV outlet panels, allows for dynamic show configurations. An advanced performance lighting control system, connected to a central hub, governs performance and house lighting, offering flexible control.
Ventilation and acoustics
A top-down supply ventilation strategy, using swirl jet diffusers, was adopted for the theatre and warehouse to maintain flexibility without introducing physical constraints. To address potential noise challenges, careful diffuser selection was crucial.
Rather than applying a uniform building service noise criterion, specific criteria were established for each event scenario, allowing for more relaxed standards where higher building service noise levels were acceptable. This flexibility matched the requirement for events that needed increased airflow rates, such as high-capacity concerts.
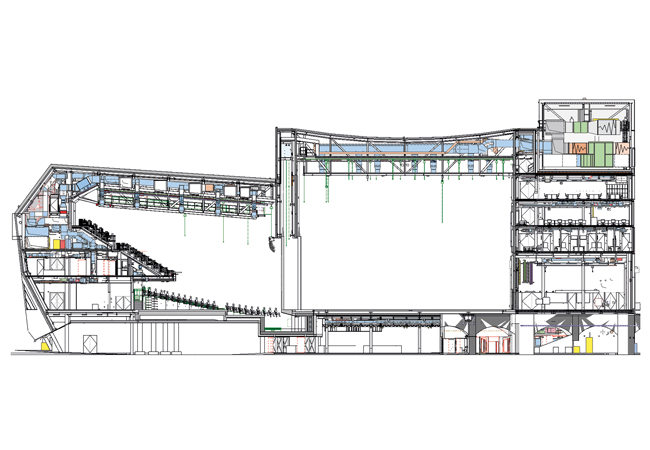
A section view showing the interconnection between the Hall and the Warehouse
Building physics modelling was employed to manage potential noise concerns during heating. This verified that when the hall and warehouse were pre-heated before a show (when higher service noise levels were acceptable) temperatures could be maintained during performances.
Aviva Studios is an exciting new addition to Manchester’s vibrant cultural scene and the innovative building services engineering and bespoke design allow the operator to create a myriad of performance spaces that put visiting artists in the best possible light.
- Steve Merridew is a building services engineering director and Nick Meddows is senior lighting designer at BDP
