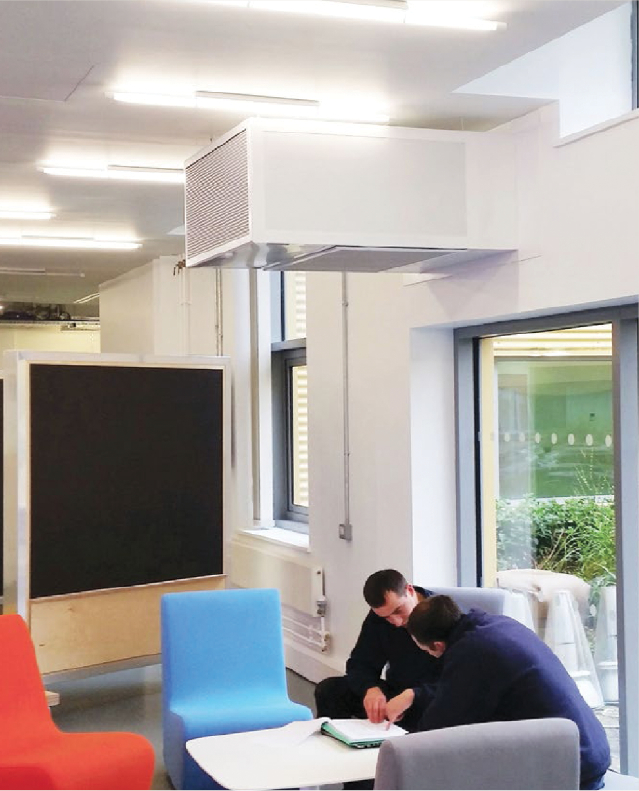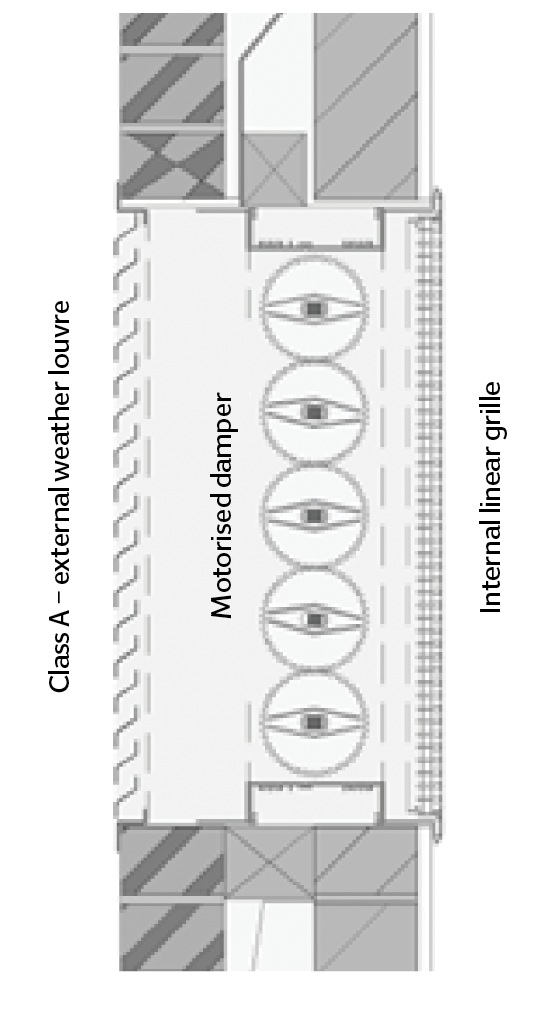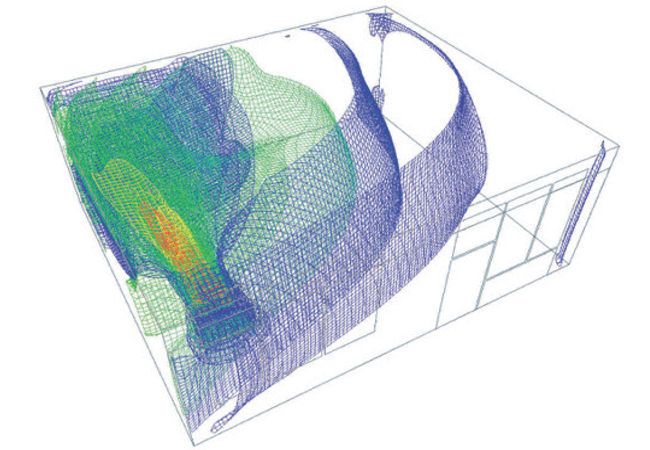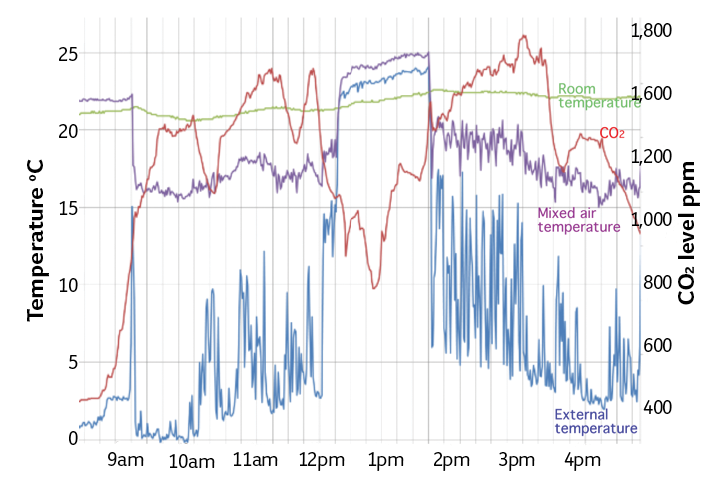
This module will consider the different types of ventilation available, with a focus on hybrid – or ‘mixed mode’ – ventilation and its application in the education sector.
The first stage of PSBP addressed the demands of schools that were in need of urgent repair. In 2014, the programme evolved to undertake rebuilding and refurbishment projects across 277 schools and sixth-form colleges between 2015 and 2021.2 The PSBP aims to produce teaching spaces that meet the new adaptive thermal comfort standards, to avoid summertime overheating, maintain carbon dioxide (CO2) concentration criteria for adequate indoor air quality (IAQ) in classrooms, and ensure that the environment is controllable by building users.
Setting the design standards for school ventilation

Figure 1: The active component of a hybrid ventilation system (Source: Monodraught)
The guideline that has been developed to define ventilation conditions in UK schools is Building Bulletin 101 (BB101), which was last published in 2006 and is currently being updated (a consultation version was released earlier this year3). Since 2006, the Education Funding Agency (EFA) has commissioned a set of baseline designs and strategies for schools4, specifically aimed at meeting the EFA’s services output specification. These provide useful reference ventilation scheme designs for different school applications, and are based on achieving healthy and comfortable spaces, as defined by design parameters that draw on current legislation, standards and guidelines. The thermal comfort criteria are based on the adaptive thermal comfort standards for free-running buildings outside the heating season, as covered in CIBSE TM 52 The limits of thermal comfort: avoiding overheating in European buildings, and CIBSE Guide A.
The consultation version of the 2016 BB101 includes updates to thermal comfort criteria that adopt the adaptive comfort criteria. Previously, air (dry bulb) temperature alone was used as an indicator of comfort, whereas the new requirements are based around operative temperature. This more closely tracks the total heat exchange that occurs between occupants and their surroundings. The proposed BB101 has unaltered targets for levels of CO2 in teaching spaces, but with some relaxation where outdoor CO2 levels are high. Minimum recommended outdoor air supply rates appear to be unchanged from the previous version, but the air quality criteria – which cover internally and externally derived pollutants – have been updated in line with international recommendations.
Methods of ventilation

Figure 2: Façade ventilation system (Source: Monodraught)
Natural ventilation – driven by natural buoyancy or wind pressure – would, traditionally, have been the standard solution for school buildings, and has generally been suitable for normally occupied buildings located in mild or moderate climates. Typically, it would mean openable windows, or purpose-made natural ventilation openings and ventilation chimneys with manually operated dampers. This creates no fan or system noise and requires minimum maintenance. However, in more extreme weather or occupancy conditions, the space may be deemed unacceptable because there are limited control options – for example, opening or closing windows. There are often limitations on the depth of room that may be naturally ventilated successfully using passive means of moving air, and – depending on the external environment – there are potential challenges with noise, particulate matter and rain ingress.
Mechanical ventilation provides a controlled supply (and, normally, extract) airflow, enabling a basic control of room temperature, humidity and air quality. The systems can be simply designed to allow local control – installing a responsive system using automatic or manual controls – and to deliver reasonable thermal effectiveness via simple heat exchangers.
A hybrid – or ‘mixed mode’ – ventilation system allows the controlled introduction of outdoor air ventilation into a building by both mechanical and passive means. Controls play an important role, allowing the system to switch between the two types of ventilation based on a set of operating parameters. The built-in controls allow the mechanical and passive systems to work together, so as not to cause additional ventilation loads compared with using mechanical ventilation alone – or, indeed, causing one system to ‘fight’ the other. The EFA’s baseline-design documentation for ventilation explicitly notes the concern that the energy efficiency of naturally ventilated buildings may be compromised because of the inability to recover heat while introducing outside air in winter.
Application of hybrid ventilation
Natural ventilation is not able to supply sufficient indoor air quality in many classrooms because of, for example, room depth, occupant density, obstructions or noise. So improved conditions can be obtained with a hybrid ventilation strategy – such as that shown in Figure 1 – combining the advantages of natural and mechanical ventilation.

Figure 3: Example of operating modes for single-sided hybrid ventilation system (Source: Monodraught)
During occupied periods of the non-heating season, the system works in conjunction with additional openings to the external façade of the room, to increase the availability of controlled outdoor air supply. These façade ventilation systems typically comprise an external aluminium louvre, a high-specification volume control damper and an internal grille – as shown in the façade ventilator in Figure 2 – and can create a more secure option than using windows. They can act solely as an exhaust and, if sized and controlled appropriately, can offer a low-resistance air path that may be used for night-time purge ventilation. Depending on their location within a room, they can assist in automatically controlled stack, cross-flow and single-sided ventilation. The dampers can also be opened and closed manually using the systems control panel.
A typical classroom installation would include the main hybrid ventilation system – which would contain a fan, mixing box and controls – plus ventilation intake and exhaust, and some kind of control interface.

Figure 4: The visual output of a CFD modelling exercise (Source: Monodraught)
A suitable control strategy (and interface) is needed to meet the needs of the diverse users who are likely to operate the system – from building and facility managers through to teachers and students. Touchscreen controllers that offer a graphical interpretation of the operation of the ventilation system are available. Through such interfaces, a relatively casual user can explore how the systems work, adjust settings, and find out information on the system to maintain a comfortable environment, while – in the background – it automatically operates to maintain the most effective operating mode.
The EFA considers that the automatic control system for such hybrid-ventilation products maximise natural ventilation provision, and only use mechanical ventilation when the room conditions are not met by natural means. As such, they are considered as natural ventilation systems for the purposes of limiting the concentrations of CO2.
Figure 3 illustrates the simple operating principle of a hybrid ventilation system applied to a room with single-sided ventilation.
Building simulation
As with any building services system, appropriate planning should be carried out in advance of implementation. Building simulation tools allow the sensitivity analysis of parameters – such as size of the room, opening positions, external conditions and occupancy patterns – with the different methods of ventilation. Computational fluid dynamics (CFD) can be used in building design to model the movement and temperature of air within spaces. CFD simulation – typically informed by dynamic thermal simulation – that includes a prediction of outdoor wind patterns and temperatures is used to simulate indoor airflow, and is a key tool for the design and evaluation of hybrid ventilation for buildings. CFD is combined with thermal models to simulate such things as:
- Internal temperatures
- Room-air velocities
- Air-change rates
- Air quality (specifically CO2 concentrations)
so that it can be used to inform predictions of energy use and costs of operation.
Useful CFD modelling is still a skilled and specialist activity. However, increasingly, there are CFD modules – developed with system manufacturers – that, when combined with commonly applied commercial thermal modelling software, can supply well-tuned predictions of the opportunity for continuously regulated flow of natural ventilation. So, for example, by applying CFD and thermal models for hybrid ventilation systems in buildings with typical occupancies in the UK, it has been shown that – at an outside air temperature of 0°C – it is possible to provide a supply of air into the room at approximately 13°C.

Figure 5: Measurements from Thomas Hickman School data during sample spring day when fully occupied (Source: Monodraught)
Meeting the needs of the PSBP and beyond
A system installed in 2014 – in an east-facing classroom measuring 5m x 9m x 3.2m, with 7m x 2m fixed glazing (excessive external noise prevented operable windows) – was monitored for a year. An example of a spring day’s operation is given in Figure 5, which indicates the room temperature, CO2 concentration, and fan and damper operation. Typical spring and winter data is summarised in Tables 1 and 2 for an occupancy of 30 students and two teachers. For the more demanding winter case, the average room temperature was 22°C and the average CO2 level was maintained at 1,300 ppm5 – which is within the BB101 limits for a naturally ventilated system.
Hybrid ventilation offers a potential solution to meet the requirements of projects that fall under the second phase of PSBP. It can potentially be an energy-efficient way to supply outdoor air ventilation to buildings and, in some conditions, to cool them – so reducing energy otherwise required from conventional sources. When designed, installed and controlled appropriately, these systems can deliver a lower building life-cycle cost, as well as create a healthy environment for building occupants.

Table 1: The performance of the hybrid system on a typical winter day5

Table 2: The performance of the hybrid system on a typical spring day5
With appropriate modelling, the system can be developed to operate effectively throughout the year. During the winter months, it can continue to maintain good CO2 levels while mixing outdoor and recirculated room air to ensure air is supplied at a moderate temperature. With appropriate controls and interfaces, the building manager can ensure that the system is operating as it should, and end users can be given guidance on the correct action to take for optimum performance.
It can also create a greater sense of occupant satisfaction, because of their increased ability to exercise control over the ventilation provided.
© Tim Dwyer and Ruth Buckingham, 2016.
Further reading:
CIBSE AM10 assembles excellent foundation and application of natural ventilation.
CIBSE AM 11 covers building performance modelling – particularly chapter 6, for ventilation.
CIBSE AM13 Mixed mode ventilation
systems compiles fundamental knowledge
in ‘hybrid’ systems.
www.hybvent.civil.aau.dk holds the collection of work from an International Energy Agency project on hybrid ventilation from 2002 – most of which is still relevant today.
References:
- The School Places Challenge – accessed 2 November 2016.
- Priority School Building Programme (PSBP) – accessed 4 November 2016.
- Guidelines on ventilation, thermal comfort and indoor air quality in schools, Building Bulletin 101 – accessed 4 November 2016.
- Baseline designs for schools – accessed 4 November 2016.
- Hybrid Thermal Mixing Ventilation Systems – accessed 4 November 2016.
