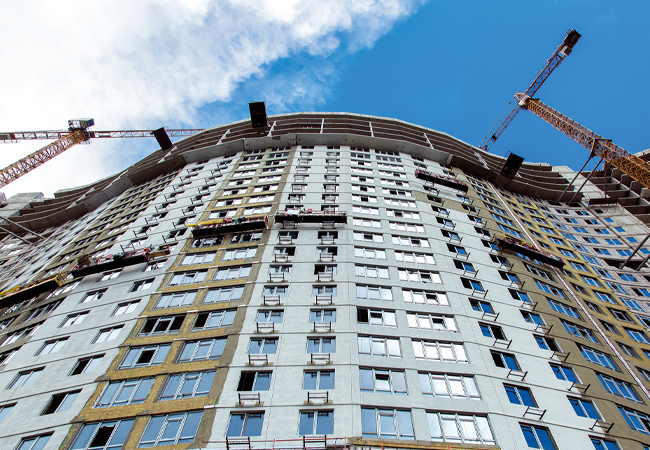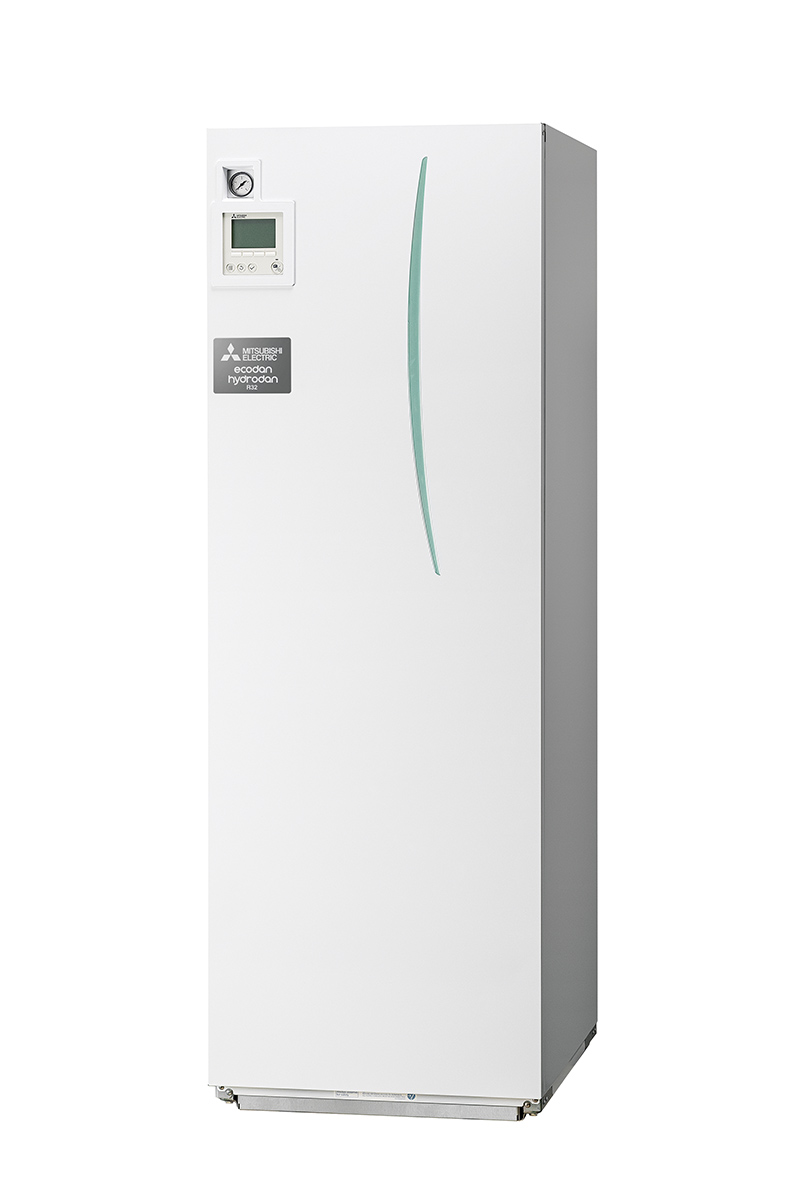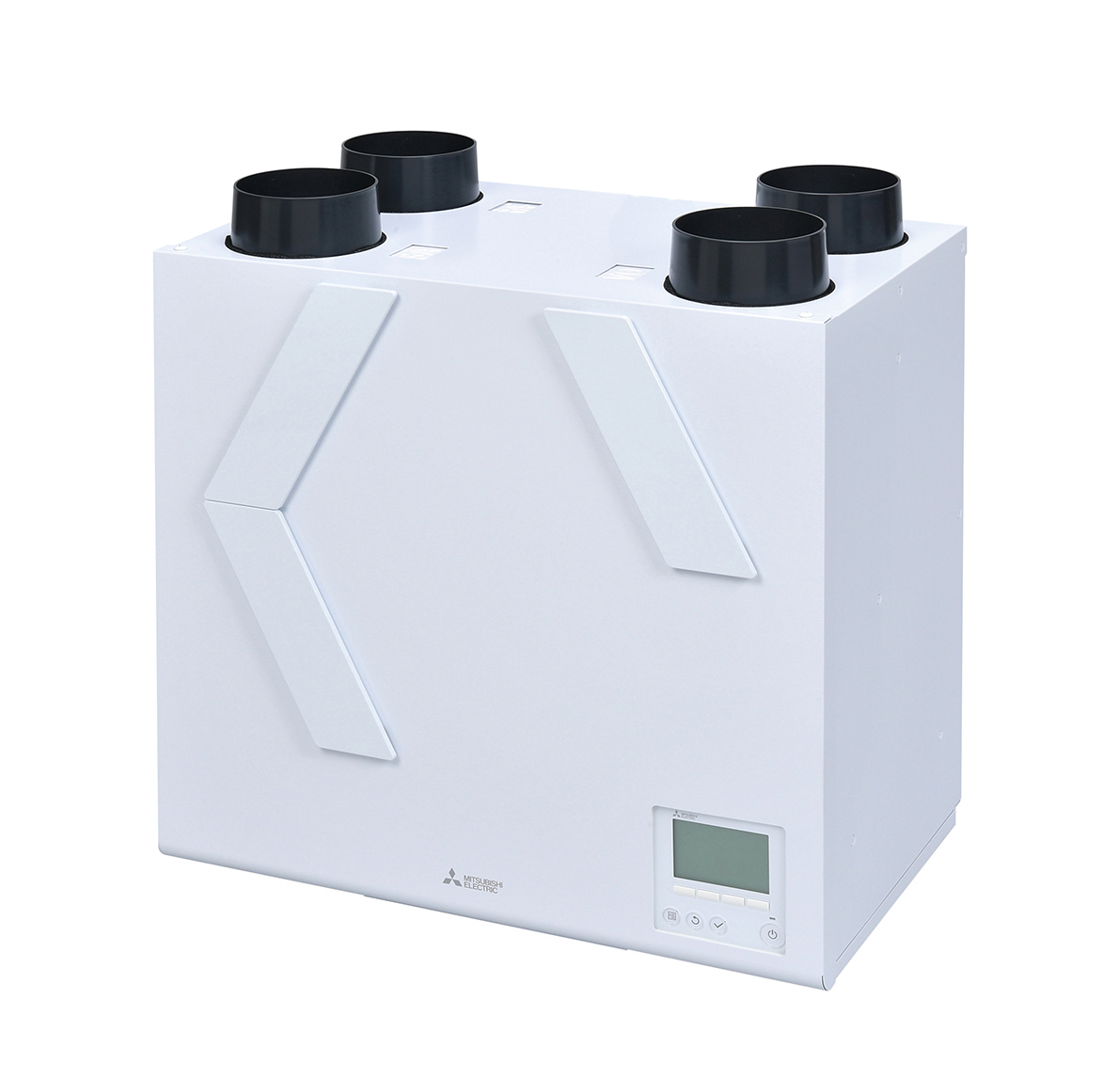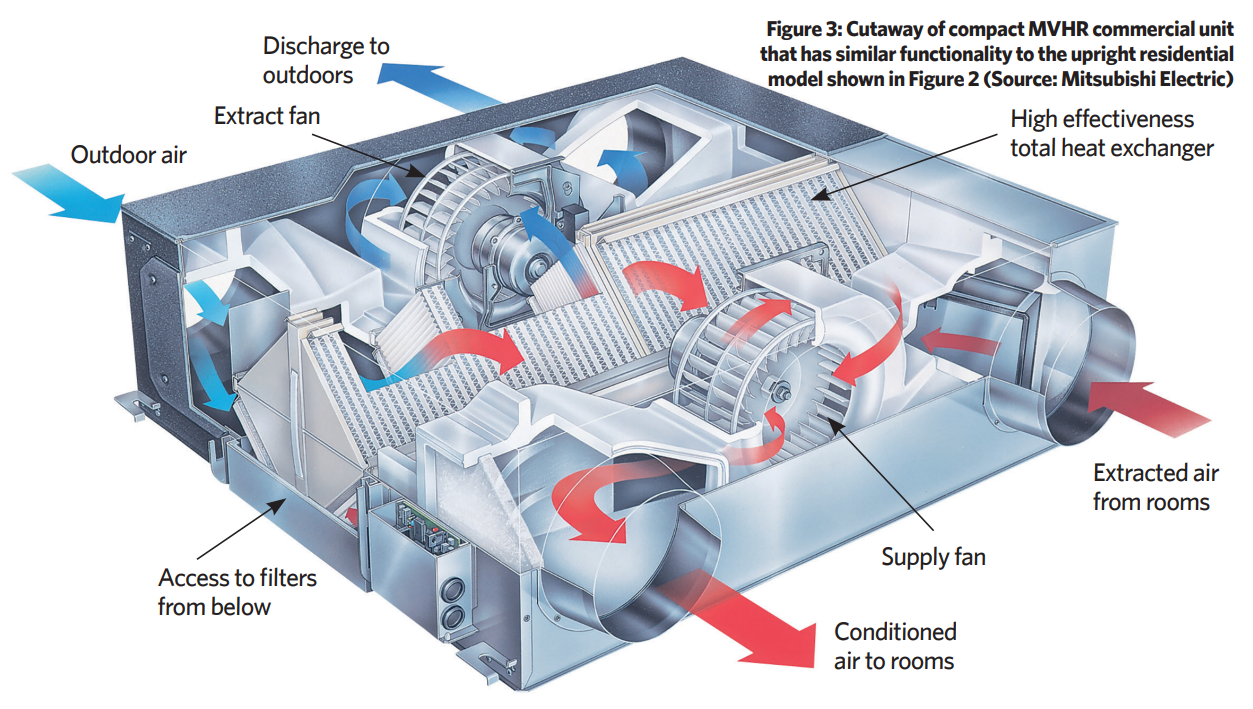
There was already a need for growth in the development of new homes prior to Covid-19, but as the UK emerges from the worst ravages of the pandemic, the demand for homes appears to have increased further. This CPD will investigate this demand and – in the context of heating, cooling and ventilation – explore some of the more recent technical options confronting the building services engineer.
The UK government has a long-standing target of 300,000 new homes a year (in England) by the mid-2020s. Recent government data1 indicates that 216,490 homes were created in England in 2020-21 (243,000 in the previous year), so there is a continuing focus on the delivery of quality homes to fill the gap in supply. National House Building Council registration figures2 indicate that new homes in 2020 were evenly split between detached homes, semi-detached and apartments. Reporting on recent research, Construction Global3 notes that 15% of UK high-rise completions between 2016 and 2020 were for offices, and highlights that 78% of high-rise buildings currently planned in the UK are residential-led developments.
The Future Homes Standard is being developed so that homes built from 2025 will produce 75-80% less carbon emissions than those constructed to current standards. In the journey towards meeting the aspirations for 2025, the Approved Documents (AD) Part L and F of the Building Regulations, which were recently revised and have changes coming into force in June 2022, aim for new homes to produce around 30% less CO2 than under current standards.
A new AD O for the mitigation of overheating risk has been introduced, and expands and augments methodologies that were previously included in other ADs. It details methods to assess and mitigate overheating risks, including referencing the dynamic thermal modelling as described in CIBSE TM59, with limiting values of acceptable ranges of input data applied in modelling the building. To meet the requirements of these Future Homes Standard ADs may require ‘fabric first’ alterations, improved fenestration and shading, or reconsidered heating, cooling, and ventilation regimes.
The introduction of Primary Energy Factors in AD L sets a path towards ensuring buildings have low operational energy demand, as a basis for delivering reduced carbon emissions. To use an active cooling system to remedy overheating risk is a last-resort option, and should only be considered once other options – including the viability of purge ventilation – are out of play.
Coincidentally, with the revised ADs, the recently introduced Building Safety Bill4 is primarily aimed at establishing a new building safety regime governing the design, construction and occupation of ‘higher-risk’ buildings, which currently explicitly includes high-rise multi-residential buildings above 18m.
The associated ‘Golden Thread’ aims5 ‘to support culture change within the industry as it will require increased competence and capability, different working practices, updated processes, and a focus on information management and control’. The Golden Thread, together with a new regime of dutyholders and accountable persons, should act as a driver for improved collaborative working; this will undoubtedly impact the expectations and quality of delivery and operation of services and systems in multi-residential buildings that reach beyond those normally associated with ‘safety’.
Alongside the new regulations on energy use and lowering carbon, there is also a growing focus on occupant health in buildings, including dwellings. The Future Homes Standard addresses the issues of overheating and indoor air quality (IAQ) as important factors to consider in the design of new homes.
To design, build and operate this new wave of homes, and intrinsically the associated building services systems, will set a challenging task across the whole industry supply chain. In Ashley Bateson’s introduction to a CIBSE Homes for the Future Group event,6 the head of sustainability at Hoare Lea, and chair of the group, identified five key challenges for future homes:
- Energy efficiency
- Performance-gap issues
- Thermal comfort/overheating risk
- Adaptation to climate change
- Air quality
- Health and wellbeing.
CIBSE TM60 Good practice in the design of homes provides a useful guide to meeting the challenges, as detailed by Bateson, to design and deliver homes that are safe, fit for purpose, resource efficient, low carbon, comfortable, healthy, and easy to operate and maintain. It notes that, wherever possible, good practice should deliver both lower capital and life-cycle costs. It highlights that potential future needs should be considered when designing homes, as well as meeting the current needs of occupants.
Overheating in buildings has a negative impact on occupants, with recent UK government figures indicating that there are around 2,000 heat-related deaths each year in England and Wales, with this number expected to rise to 7,000 per year by 2050.7 London is regarded as a particular risk area because of its geographical location and high building density, which contributes to the urban heat island effect.
CIBSE TM59:2017 offers guidance on managing the problem of overheating in homes and emphasises that ‘the health and wellbeing impacts of overheating can be significant for residents, resulting in stress, anxiety, sleep deprivation and even early deaths in heatwaves, especially for vulnerable occupants’.
Building users have become increasingly aware of indoor air quality (IAQ) in homes,8 particularly with concerns around transmission of infectious diseases. The National Institute for Health and Care Excellence has recently published a guide, Indoor air quality at home9, that is aimed at planners, designers and contractors, and which provides a useful overview of contemporary measures needed to improve home air quality.
In terms of building services systems, the key overriding recommendation is to ‘adopt a whole-building approach to heating and ventilation, balancing indoor air quality with standards for energy use’, with specific actions to ensure permanent, effective ventilation; minimising exposure to outdoor pollution; and minimising and removing indoor air pollutants from heating, and ensuring that heating and ventilating systems are easily accessible for regular maintenance.

Figure 1: Example of a residential water-to-water heat pump that includes a 170L integrated tank. The unit can supply both low-temperature hot water (LTHW) and domestic hot water (DHW) up to 60°C (Source: Mitsubishi Electric)
The Centre for Cities10 reports that, on a per capita basis, cities have a much lower carbon footprint than the rest of the country. On average, a person living in a city emits around four tonnes of carbon a year, against more than six in the rest of the country.
An area of development that has attracted widespread attention is the repurposing of redundant offices in cities. An analysis11 by the Local Government Association found that office-to-residential conversions account for more than one-third of new homes being developed, in particular in urban areas where housing demand is high.
In England, 65,000 homes were created from conversions of redundant offices to residential premises between 2013 and 2019,12 and approximately13 23,000 in 2021. Some of the enthusiasm to create such new homes was driven by the limited local authority planning oversight afforded by permitted development right class O. This is likely to be somewhat assuaged by last year’s introduction14 of class MA that limits such unrestricted developments to 1,500m2.
Additionally, there are now specific requirements, including ‘adequate’ natural light15 and minimum floor areas,16 which will hopefully prevent further conversion developments of the type that have been identified as potential ‘slums of the future’.17 The trend for such conversions is likely to continue, including those larger than 1,500m2 that require more extensive planning consents.
The recent revision to AD L requires that wet heating systems in new dwellings be sized to allow the space heating system to operate effectively at a maximum flow temperature of 55°C or lower. Gas-, oil- and solid fuel-fired systems continue as potential heat sources in AD L for homes, although a ‘fuel factor’ is no longer applied so that higher carbon emissions are no longer compensated for in establishing the target emissions for a home.
Setting a relatively low heating flow temperature eases the application of heat pump technologies, as 55°C is readily – and efficiently – attainable with current vapour compression refrigeration-based systems. (See CPD Module 178, CIBSE Journal, May 2021 for discussion on moving towards the increased adoption of heat pumps for heating and hot water.)
The average carbon factor for grid-supplied electricity recently published in table 12 of the UK Government’s Standard Assessment Procedure for Energy Rating of Dwellings, SAP 10.218 (which is used to evidence compliance with the requirements of the Building Regulations for homes, starting June 2022) is 1.6kgCO2e.kWh-1 and provides a significant reduction from the previous value of 5.19kgCO2e.kWh-1. The consequences of this are enormous, as it opens up opportunities for heating and hot water systems that employ electricity as the energy source, which – in terms of operating cost – hugely favours heat pumps.
The 2021 release of CIBSE AM16 Heat pump installations in multi-unit residential buildings provides timely advice for engineers, architects and contractors to help understand how heat pump technology can be best applied on new-build and retrofit applications for multi-residential buildings, including medium- and high-rise apartment blocks, high-density housing, student accommodation and care homes.

Figure 2: Example of a residential MVHR unit with cross-flow total heat exchanger with efficiency up to 90%, a controllable bypass to prevent unwanted heat exchange, coarse 55% (G3) filters, optional NOx 90% and ePM2.5 50% filtration filters, capable of supplying up to 69L. s-1 (Source: Mitsubishi Electric)
Heat networks also provide the opportunity to address heating and hot water requirements at large scale, and particularly in high-density cities and multi-residential buildings. Heat networks can be designed to exploit low carbon heat sources and use heat pumps to deliver space heating and hot water. An example of the integration of heat networks into long-term policy is the London Plan 2021,19 which majors on heat networks as a low carbon technology for the capital’s future heating needs.
The recently published London heat network manual, second edition20 includes some interesting updates on the practical application of low-temperature networks, heat pumps and the role of smart controls. It introduces exergy as offering the potential for a more resource-efficient and circular approach to heat supply.
To support this growth, in September 2021 the government announced a Green Heat Network Fund21 that will open to applicants in April 2022 and is anticipated to remain open until 2025. The fund aims to increase the total amount of low carbon heat used in new and retrofitted heat networks. It will support low carbon technologies, such as heat pumps, solar and geothermal technologies, as applied in heat networks.
The recently updated CIBSE CP1 Heat networks: code of practice for the UK offers guidance on carrying out feasibility studies for heat networks, as well as ensuring that the network delivers energy efficiency and environmental benefits. A traditional communal heating system in a multi-residential building employs heat generated in a centralised energy centre that would typically be served by a gas boiler or combined heat and power (CHP) unit. The hot water generated from the energy centre is circulated through the building distribution loop to each apartment, with each served by an individual heat interface unit (HIU). The flow temperature from the energy centre is typically around 60°C, and the HIUs in each apartment provide indirect heating for heating and domestic hot water (DHW) with typically no requirement for DHW storage.
An alternative approach is the application of water-to-water heat pumps exchanging heat with the building ambient loop operating at approximately 25°C. A water-to-water heat pump in each apartment, as shown in the example in Figure 1, heats DHW and heating water to suitable temperatures. (See CPD Module 190, CIBSE Journal, January 2022 for discussion of the key factors to consider for in-home heat pumps with ambient loop heat networks).
Since the ambient loop is operating at modest temperatures, heat pump technology provides a suitable heat source in the central plant space to maintain the ambient loop temperature. This could be an air-to-water heat pump, or one that employs a local water source such as a nearby river, lake, or canal. The London Plan 2021 indicates a preference for the ‘communal low-temperature heating system’ employing heat pumps as heat sources, particularly in conjunction with ‘zero-emission or local secondary heat sources’.
AD O includes mechanical ventilation as a solution for dealing with excess heat in new residential buildings. However, it notes that any method to reduce overheating must also comply with other parts of the Building Regulations, including AD L for energy efficiency. For buildings with good airtightness, AD F provides guidance in terms of a combination of mechanical extract systems or, to allow heat recovery and air filtration, a single mechanical ventilation with heat recovery system (MVHR). Continuously operating an MVHR, such as the residential unit in Figure 2 and the similarly configured commercial unit in Figure 3, may maintain relatively low flowrates that, in appropriately designed units, can maintain low noise levels22 – a particularly important quality for residential applications. A properly designed and operated unit is particularly important given the 50% increases in required background ventilation rates in the revised AD F. MVHR units can include air filters and air cleaning devices, as well as integral bypass dampers to avoid overheating in warmer months and enhance energy efficiency. Units are also available that include integrated cooling coils supplied from heat pump devices.

The provision of multi-residential buildings is undergoing a renaissance that, in a challenging and swiftly changing world, can provide the catalyst for the design and implementation of imaginative and holistically effective systems. There are already solutions that offer a solid pedigree of successful application for environmental systems, but there is a sense that this is the start of a technological revolution to overcome emerging challenges – as well as those that are yet to materialise.
© Tim Dwyer, 2022.
