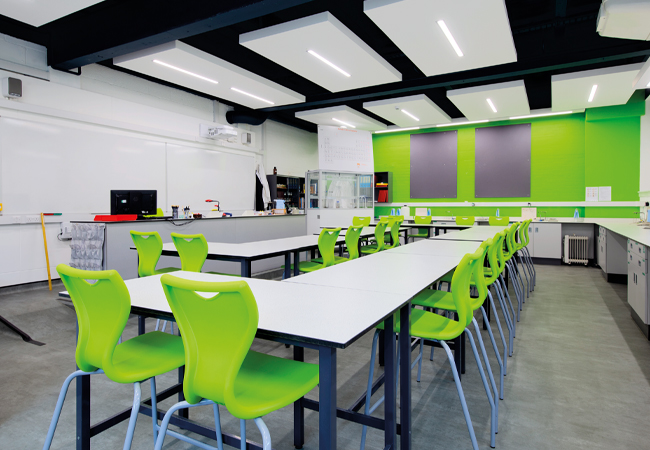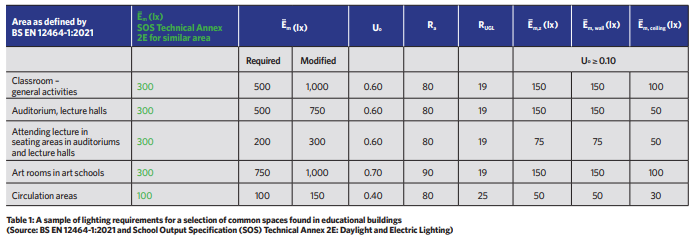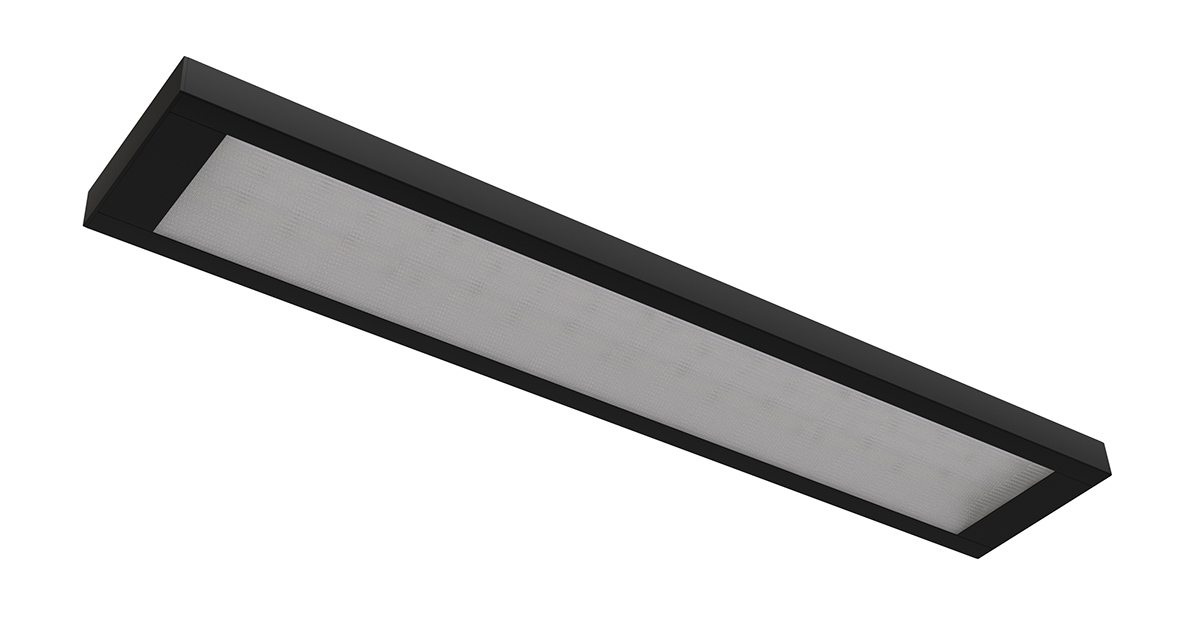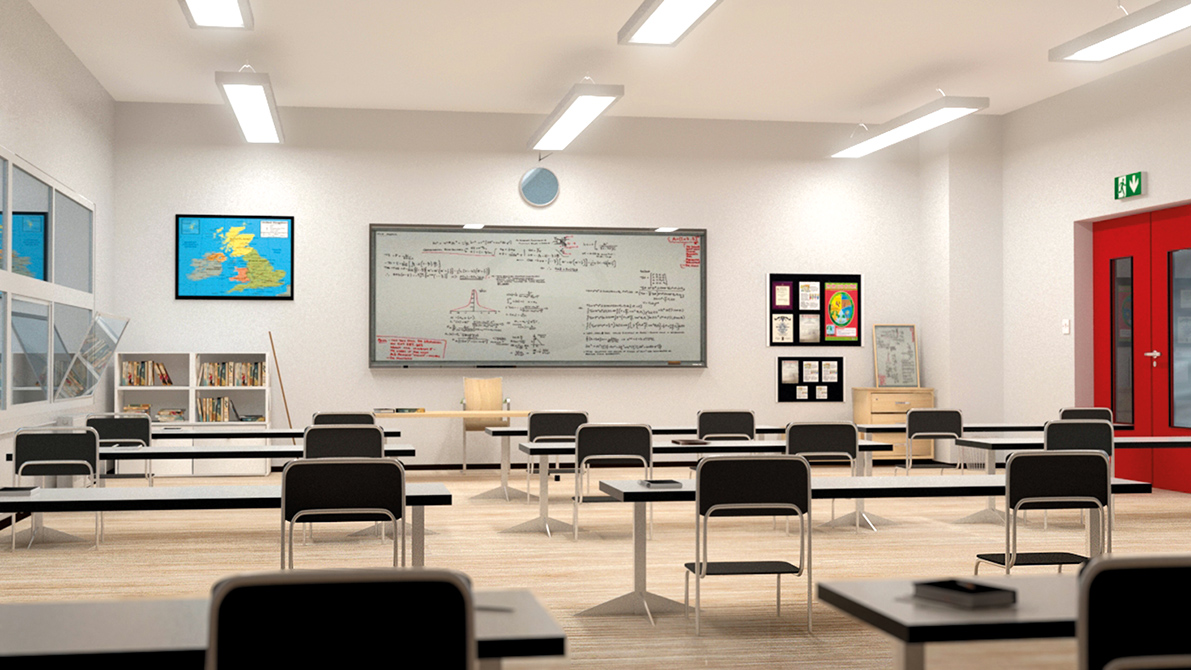
If the occupants cannot, for example, see clearly what is being displayed, identify true colours, or read the facial expression and body language of others, then the learning experience will suffer.
Educational establishments encompass a wide variety of categories including nurseries, schools, universities, and colleges, as well as many other facilities that may be used for education in what are otherwise commercial and institutional locations.
Buildings that would be considered as primarily educational in their function will include a multiplicity of areas that could include diverse use of spaces such as classrooms, lecture theatres, gyms, laboratories, workshops, offices, cafeterias, assembly halls and communication areas. In each of these areas, lighting is likely to play a different – but always important – role, serving a specific purpose depending on the tasks undertaken.

In the UK, the Department for Education (DfE) publishes Advice on standards for school premises for local authorities, proprietors, school leaders, school staff and governing bodies that includes a brief summary of the key deliverables of a lighting design. Although this is specifically for school premises, the list is equally relevant to other centres of learning. In terms of the internal environment these are:
- Achieving adequate light levels, including the lighting of teachers’ and pupils’ faces for good visual communication
- Giving priority to daylight in all teaching spaces, circulation, staff offices and social areas
- Providing adequate views to the outside or into the distance to ensure visual comfort and help avoid eye strain
- Providing lighting controls that are easy to use
- Providing means to control daylight and sunlight, to avoid glare, excessive internal illuminance and summertime overheating
- Providing emergency lighting in areas accessible after dark.
The DfE document directs designers to the 2011 edition of CIBSE SLL Lighting Guide 5: Lighting for education (LG5) for detailed advice (LG5 is currently under review). LG5 advises that a holistic strategy will maximise benefits and reduce wasted resources with a ‘whole building’ design perspective, reaching beyond natural and electric lighting to include the effects on thermal loading, ventilation and acoustics.
It proposes that six distinct aspects of lighting need to be considered: legal requirements; visual function; visual amenity; architectural integration; energy efficiency; and sustainability. These aspects may not have equal weight, and the creative design will require iterative processes that revisit factors as the design progresses to produce an integrative, and satisfactory, solution. The philosophy of holistic design is possibly even more important today than it was when LG5 was published in 2011.
The impact of the lit environment on productivity, health and wellbeing has become far more widely appreciated and understood, with commonplace, and popular, discussion of such things as circadian rhythms; light induced sleep deficiency; intrinsically photosensitive retinal ganglion cells (ipRGC); and seasonal affective disorder (SAD).
Alongside the drivers of physiological and psychological factors, the volatile energy markets are raising end-user interest in lighting efficacy and control that has also increased focus on improving the integration and utilisation of daylight.
There have been many research projects in the education sector that have linked daylighting with increased achievement rates, health and attendance. One of the most recent2 examples, by Baloch et al, provides some evidence that 20% of the variability in performance test results was the result of classroom characteristics associated with daylighting (this was based on observations of 2,670 schoolchildren, aged eight to 13 years from 155 classrooms in 53 schools across 12 European countries).
Guidance for assessing the opportunities for daylighting are provided in the UK Education funding agency’s publication EFA daylight design guide – Departmental advice – version 2: January 2014.
This describes ‘climate-based daylight modelling’ (CBDM) that aims to provide a numerical approach to support good design, taking account of the quality and quantity of sunlight and daylight. The guide notes that ‘real weather data are used to calculate lux levels and targets can be set which are relative to user needs. Also, the CBDM criteria sets a peak acceptable illuminance which reinforces the need to provide suitable glare control which modulates the light transmission rather than eliminating the light.’
CBDM determines a ‘useful daylight illuminance’ (UDI) that was devised to ease the interpretation of climate-based simulation without sacrificing the detail of the output data. UDI indicates what proportion of the year illuminances on the working plane are within a range considered ‘useful’ by occupants (this methodology is briefly described in LG5). Unlike commonly employed methods, such as the daylight factor that assumes a simplification of an overcast sky for a specific time, CBDM necessarily requires a significant digital modelling capability.
Unlike many general-purpose buildings, educational facilities often cater for a majority of occupants from a particular age band – ranging from pre-school children all the way through to late learners – and so lighting levels may need to be changed, controlled, or adapted depending on who is using a specific area.
For centres that deliver further and higher education, where there is likely to be a mix of learners, there may need to be an increase in light levels for older students. Approximately3 8% of UK higher education students are in their 50s and 60s.
A recent review paper4 by Kunduraci reports on various studies that have presented that the elderly suffer from reduced visual ability and contrast sensitivity, with loss of depth perception, and increased sensitivity to glare and diminished light-dark adaption.
It is typically considered that three times the illuminance may be required for elderly learners to see fine details, such as when reading, using a keyboard, or discriminating between low contrast objects.
An example that considers younger learners is provided by Wessolowski5 et al, who examined the effect of variable lighting on pupils’ restlessness and behaviour. A variable lighting system employed seven lighting programmes that delivered different varieties of illuminance and colour temperature.
In a controlled field study, including 110 pupils of various age levels and school types, and 11 teachers, the findings showed a significant decline in restlessness and aggressive behaviour and a tendency toward increased positive, social behaviour – indicating that variable lighting can play a part in optimising general conditions for school learning.
As an example of the metrics that are employed to define a suitable lit environment, Table 1 provides (in black text) general lighting requirements for a sample of educational spaces taken from BS EN 12464-1:2021,6 which sets the standard for UK and European working spaces.
Additionally, the table includes the requirements from the UK DfE School Output Specification Technical Annex 2E7 (shown in green) that sets the technical requirements for the design and construction of schools.

Table 1 provides:
Em (lx) is maintained illuminance, the minimum average illuminance of an installation on a reference surface related to the specified task (at the required viewing location/height).
Em required is a normal minimum value for normal working conditions.
Em modified provides an indicative higher level related to application factors
as needed for specific tasks, surfaces or visual abilities. This may be varied
through control.
Uo is uniformity of illuminance = minimum (derived) illuminance value/average illuminance value (increased values may be more appropriate for those with
poorer vision).
Ra is colour rendering index – measure of the ability to reproduce the colours faithfully (although this measure is not universally respected); maximum value
of 100.
RUGL is the limit value of CIE Unified Glare Rating (UGR); ranges from 40 (extremely high glare) to 5 (imperceptible glare) – glare being light that interferes with vision.
Em,z is maintained average cylindrical illuminance (minimum required for visual communication and recognition, particularly on people’s faces) measured on a horizontal plane. BS EN 12464 sets a default height of the horizontal plane to be 1.2m above the floor for seated people and 1.6m for those standing. Technical Annex 2E includes more detailed guidance on horizontal task heights.

Figure 1: Example of luminaire with microprism diffuser (Source: Tamlite)
LG5 provides contextualised guidance for the lighting requirements for all the areas that are likely to be encountered in educational buildings, which can assist in providing granularity to basic standards data. So, for example, a particularly challenging area is the ‘multi-purpose room’ that may be primarily considered as an ‘auditorium’ for which there are two entries in Table 1 (auditoria) differentiated by the task that the space will be used for, with each one providing quite distinct design criteria.
As with all interior lighting designs, the recommendation in LG5 is that the lighting designer must work with other professionals (and the client) to develop an internal environment to meet the needs of the expected use of the space. This is likely to be driven by a prioritised list of tasks and functions, which might present clear scenarios that can be accommodated by an appropriately selected, installed and controlled set of luminaires.
Although the values for Em in BS EN 12464 might be considered as a minimum, this design parameter may be modified up or down in relation to the context of the application – this is graduated in steps8 employing the sequence 100lx – 150lx – 200lx – 300lx – 500lx – 750lx – as a result of carrying out a risk assessment for the particular users, tasks, location and application.
The UK DfE has not yet adopted the BS EN 12464 metrics and, without careful interpretation, inappropriate application of higher levels may over-light the majority of space users, potentially causing discomfort and increased energy use.
Directing light to where it is needed, rather than providing general illumination to a whole space, can reduce energy use while enhancing the lit environment. In an education setting, there will be a particular need to design the lighting and its control so that it is simple and clear for the target user, and so that the teacher/instructor/supervisor is able to maintain overall control (without resorting to repeated reference to a technical manual).
The opportunity for such control has increased in recent years with the widespread development and adoption of LED lighting, which not only provides a more directional, lower energy light source but – owing to its ‘solid-state’ construction – has spawned a revolution in control techniques, accelerating the application of so-called ‘smart’ control.
The high-intensity LED lamp has also increased the importance of appropriate luminaire optics in educational environments, so that the final lighting design is able to provide a comfortable, productive environment for students and staff. Through employing carefully selected diffusers, lighting systems can achieve the required illuminance levels and unified glare ratings (UGR) recommended by LG5.
The impact that optical control can have on all occupants – students, staff and visitors – is significant, and when selected appropriately can reduce discomfort and distractions and improve wellbeing. For example, when establishing the performance requirements for luminaires and the associated diffusers, there will often be a dilemma between delivering the required lighting while maintaining appropriate levels of glare.

Figure 2: Example of luminaires with built-in uplighter function (Source: Tamlite)
As discussed in CIBSE Journal CPD module 176, diffusers that incorporate microprisms – such as that illustrated in Figure 1 – are able to offer fine control of light output, directing it only to where it is needed. This ensures that the luminaire, in an appropriate lighting design, can achieve a suitable UGR in spaces such as open-plan teaching areas and multi-use applications. Students working on the other side of the room can look at that luminaire and not be adversely impacted by glare, as the light has been directed downwards.
However, anyone directly below (or nearby) a fixture with a microprism diffuser may perceive a harsher light than somebody positioned below a more traditional opalescent (opal) diffuser.
An option is to combine an opal diffuser with a microprism. This attenuates the light before it passes through the microprism. This does impose a slight reduction in luminaire efficacy; however, it satisfies the most important element of the educational environment: the occupants.
The basis of a successful lighting design is to consult the client and, potentially, end user as early as possible, to understand how the educational space will be used, and to determine how best to provide a lit environment that meets the needs of those in the space. The technical decisions that deliver an appropriately integrated system that meets the specifications and standards – and accounts for advice from guides such as LG5 – can follow if the desired outcome has been properly defined and interpreted by employing the expertise of a lighting professional.
© Tim Dwyer 2022.
