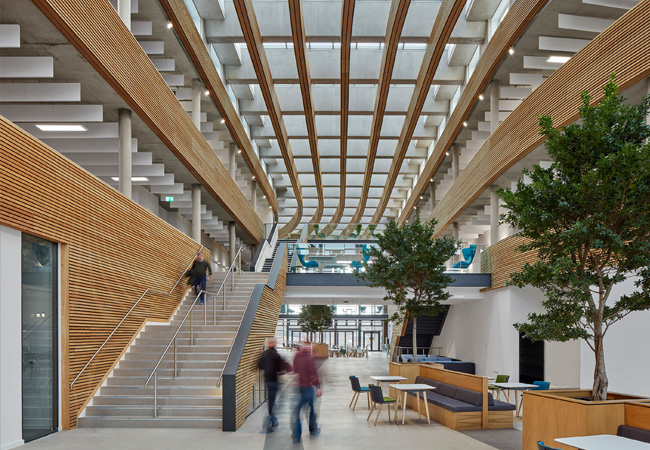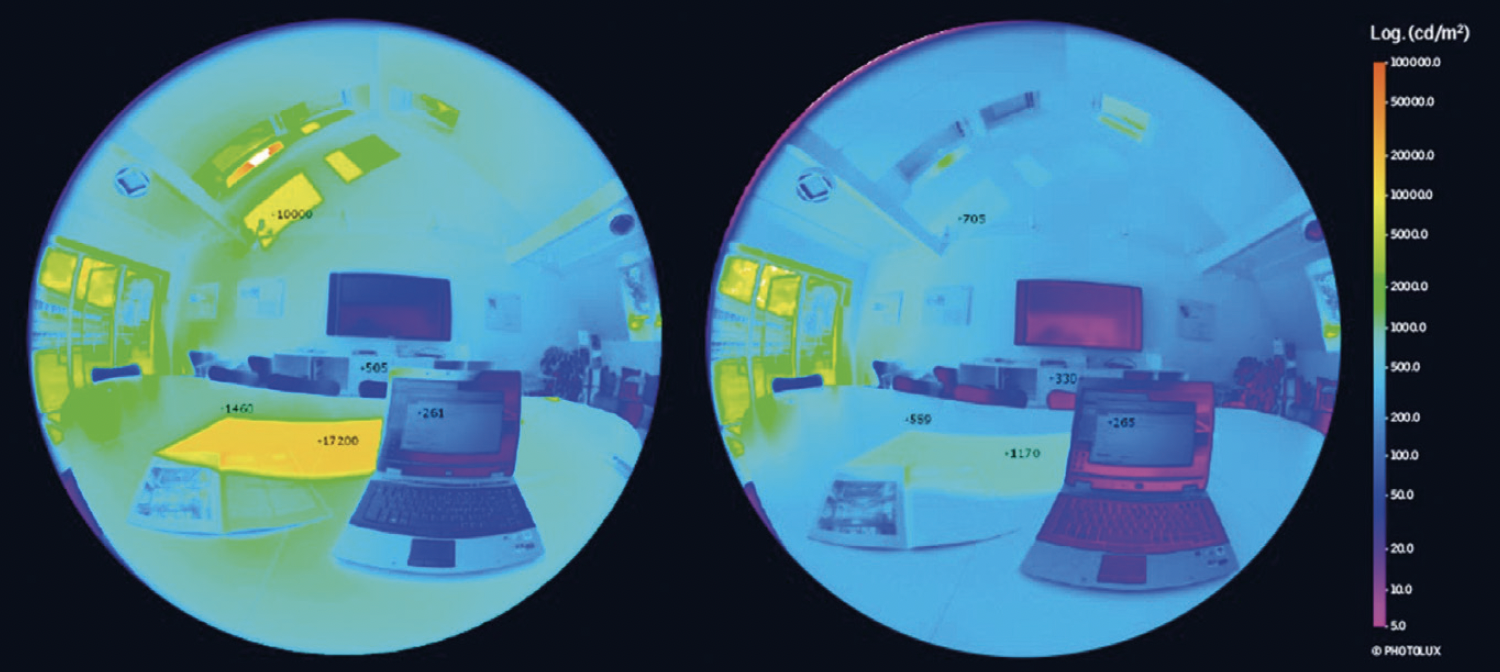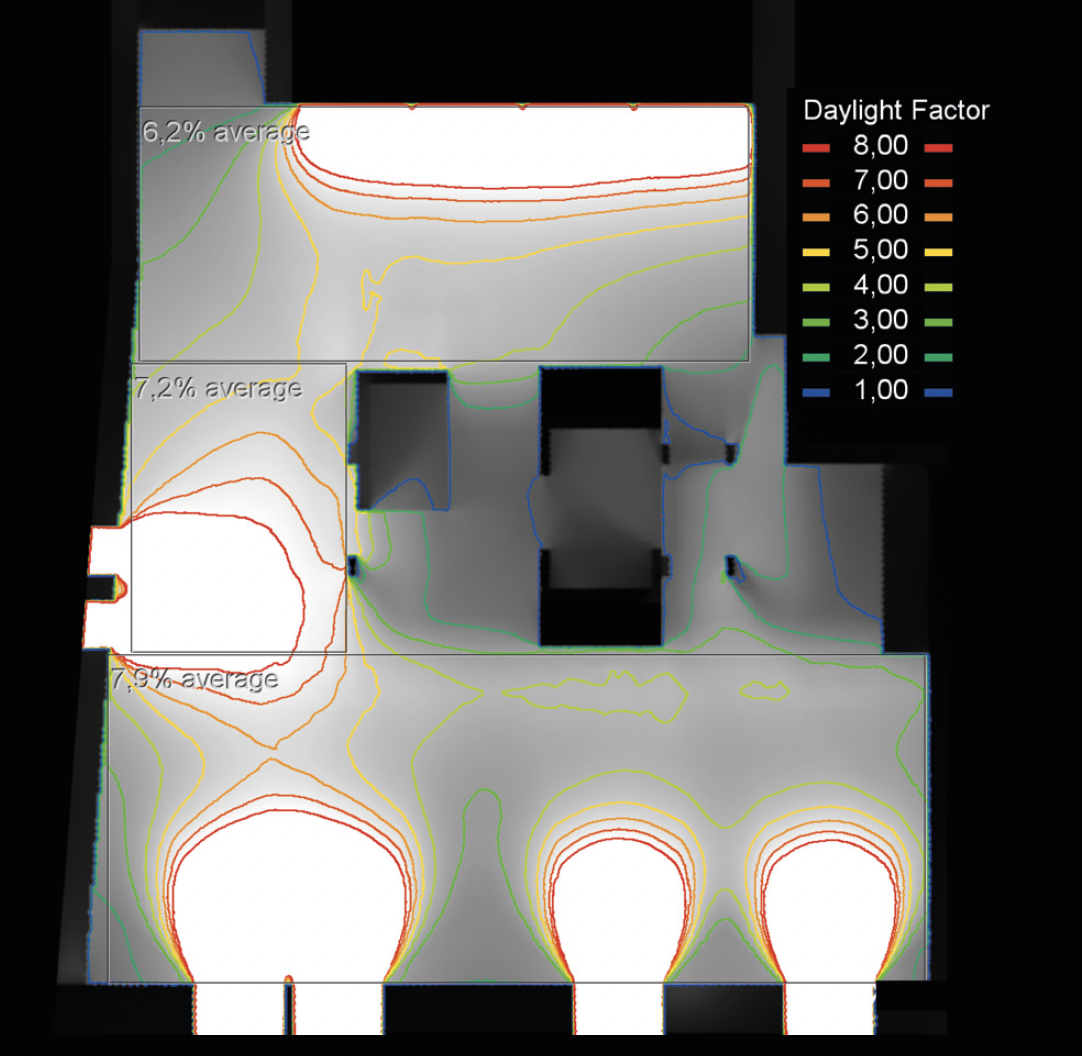Incorporating daylight into building lighting design has been shown to enhance the wellbeing and performance of occupants, while inappropriate lighting has been associated1 with adversely impacted sleep patterns and potentially increased risk of health problems such as diabetes, heart disease and depression.
Standards and methods for assessing and designing daylight for built environments have recently been significantly revised. This CPD article will consider some of the justifications for incorporating daylight into design, and provide an overview of the recently introduced recommendations and methods.
As noted in CIBSE SLL LG 10 Daylighting and window design, daylighting ‘is more than lighting tasks: it is also about lighting spaces so that they are pleasant to be in. In general, people prefer spaces to appear bright; “light and airy” is a common description. To create this effect the window area must provide sufficient light and the windows be placed in positions where they illuminate building surfaces, particularly the walls which form a major element in the normal field of view’.
The summary paper by Wargocki and Wyon2 highlighted an array of studies that suggest that the impact of poor thermal conditions and inadequate indoor air quality can be shown to reduce performance by 5-10% for adults and by 15-30% for children. Importantly, they advised that individuals’ acceptance of indoor environmental conditions does not necessarily lead to optimal performance – highlighting the need for robust, objective metrics and methods for environmental assessments.

Figure 1: The spectral distribution of light across the working day that provided the preferred environment for occupants, which emulated real-time daylight conditions. Source CIBSE Journal 10
Edwards and Torcellini,3 in their review of the impact of daylight on building occupants, discovered that companies recorded an increase in productivity of staff of around 15% after moving to a new building with better daylight conditions, which in turn resulted in considerable financial gains. The positive impact extends beyond workers, and typically will also enhance the use of the building for visitors, customers, clients and guests.
Light can affect energy levels as well as alertness and productivity. The regulation of sleep and alertness is processed by the human body’s circadian rhythm, which responds to light changes in the environment. As explained in the recent review paper4 by Reddy et al, circadian cycles are being disturbed – advanced or delayed – by exposure to diverse light spectra and intensities and, as a consequence, metabolism and behaviour patterns are impacted, which can affect mood, influence cognitive performance and alter social behaviour.
Work undertaken by Acostaa5 concluded that the circadian rhythm is a decisive variable in the wellbeing of students, and so both natural and artificial light sources are important for providing a sufficient amount of light and suitable spectrum to promote a good circadian entrainment.
A study6 of office workers during the Swedish winter showed that mood and vitality were enhanced in healthy people with higher levels of exposure to bright daylight, and research undertaken by Santiago7 found strong evidence students taught in classrooms with windows achieved better results than those in the basement.

Figure 2: Opening rooflights and vertical glazing provide natural ventilation and daylight for the UK Hydrographic Office (UKHO) headquarters building in Taunton that opened in 2019. Credit: AHR Architects
In a set of controlled tests by Jamrozika,8 it was determined that providing access to suitably shaded daylight and view, limiting glare, can improve occupants’ performance and satisfaction, while also reducing eyestrain, compared with unshaded daylight sources.
An authoritative set of recommendations recently published by Brown et al9 included enhancing daytime melanopic exposure – as measured by the International Commission on Illumination (CIE) ‘melanopic equivalent daylight illuminance’ (m-EDI) (see boxout) – by increasing access to natural daylight in the workplace, has been shown to improve sleep and increase objectively measured cognitive office worker performance.
In work reported by Rohit Manudhane10 that explored the application of spectrally tunable lighting systems, he found that occupants preferred the variability in electric lighting that reflected real-time daylight conditions, as illustrated in Figure 1, effected by a link to an outside light sensor.
The recent extensive critical review undertaken by Vasque11 – which considered the effects of window views, daylighting and lighting on occupants’ behaviour, perception, performance, and wellbeing – came to a conclusion that the lack of standardisation across the studies often generated inconclusive results or results limited to the specific study conditions. It notes that more data – and more standardised and comparable data – is required.
Abundant natural daylight can reduce the dependency on artificial light, resulting in energy savings and reduced operational impact on the environment, as well as potentially improving workers’ physical and mental health and productivity.
The World Green Building Council12 reported that overall, the evidence is unequivocal that office occupants prefer access to windows and daylight, which bring consistent benefits in terms of satisfaction and health.
Melanopic equivalent daylight illuminance (m-EDI)
m-EDI, measured in lux, is the circadian metric adopted by the International Commission on Illumination (CIE) that accounts for the colour of the light (in terms of constituent wavelengths and intensity), the response of five photoreceptors on the retina as related to the ‘standard’ daylight spectrum (roughly the average midday light in western Europe, known as ‘CIE D65’).
Incorporating ‘natural’ elements such as daylight and good ventilation can help mitigate the negative effects of hours spent indoors. Glazing units, including roof glazing, can make an important contribution to ventilation in buildings while also enhancing the quality of the space, as demonstrated in the multi-award-winning UK Hydrographic Office (UKHO) headquarters in Taunton, Somerset, rated BREEAM excellent and shown in Figure 2.
Even when the majority of the outdoor air requirement is supplied by controlled, mechanical systems, having the option to open windows is important for building occupants to maintain some control of their personal environment and comfort. Rooflight solutions may be employed to improve thermal comfort through natural ventilative cooling, as well as providing access to unobstructed sky and sunlight. This may complement vertical windows in external walls that might be significantly constrained by adjacent buildings or other obstructions.
BS EN 1703713 Daylight in buildings, first published in 2018, is a code of practice that focuses completely on the quantity and quality of daylight for building users, by providing recommendations to deliver appropriate levels of daylight in any type of building. It fully recognises that the need to provide glazed openings and well-distributed daylight to interior spaces, while reducing artificial lighting in use, must be considered with the balance between heat loss and solar gains.
The standard notes that solar gains can contribute positively to heating but in warmer months, or where there is potentially unacceptable glare, solar shading should be provided either as static or moveable devices.

Figure 3: Luminance map of a task area showing sun patches causing glare on the left, and, on the right, with glare control using external solar shading (Source: VELUX Commercial)
BS EN 17037 sets minimum levels of performance, which can be assessed using simplified or detailed methods, to address each of four aspects of daylighting:
Daylight provision is the amount of available daylight in habitable rooms – this can be established by employing either climate-based modelling or daylight factor calculations. This directly impacts the likelihood of artificial lighting being switched on and, for example, sets a minimum target illuminance 300lux across 50% of the reference plane (normally 0.85m above the floor) for wall-based daylight openings, increasing to 95% for horizontal openings, since there is greater daylight opportunity presented by rooflights. Alternatively, calculated daylight factors may be used as a proxy to indirectly check that a design meets the recommended provision.
View out ensures that wherever possible occupants have a large, clear view of the outside that they should perceive as clear, undistorted, and neutrally coloured. BS EN 17037 considers the width and outside distance of the view, in terms of three ‘layers’ – sky, landscape and ground. View out can be classified using a simplified method or an advanced method that uses fisheye projections. A minimum recommendation requires that at least 14° horizontal view of a landscape (further than 6m away) should be visible to 75% of the utilised internal area.
Sunlight exposure is noted as ‘essential’ for any interior space and generally desirable, except during hot climatic conditions. It enhances overall brightness of the interiors with patches of high illuminance through careful planning of building and room orientation, and openings, including appropriate solar shading, while considering obstructions and surroundings. A climate-based approach is employed to determine whether habitable rooms receive at least 1.5 hours of sunlight on a specific date between 1 February and 21 March (specifically, 21 March in the UK).
Prevention of glare aims to reduce the probability of glare for building users, especially for those whose activities include reading, writing or using display devices and are not able to choose where they sit. BS EN 17037 notes that glare is dependent on individual perception and, as well as impacting visual performance, it may also cause headaches or fatigue.
A complex luminance distribution is required to assess glare – BS EN 17037 suggests daylight glare probability (DGP) as the metric to consider both the illuminance at eye level and individual glare sources of high luminance to estimate the fraction of dissatisfied persons. The minimum recommendation is that DGP for the occupied space does not exceed a value of 0.45 for more than 5% of the occupied time – above 0.45 indicates that glare is readily perceivable and mostly intolerable.
To reduce the occurrence of glare, and to lower the DGP, shading devices should be selectively employed, such as the example in Figure 3 where glare is controlled by retractable external solar shading. The standard is clear that there needs to be an ‘appropriate selection of shading systems to minimise possible thermal and/or visual discomfort to the occupants’.
Recommended levels of performance are tabulated for each of these four aspects – designers select the level that best relates to the building design and proposed building use. The recently revised UK daylight planning guidance BRE 20914 notes that if a room faces significantly north of due east or west it may struggle to meet the recommendations (with traditional vertical windows).
The calculations account for national and local conditions, so solutions are appropriate and specific to each project and are not confined to new buildings. The provisions can be applied to works undertaken on existing buildings where openings may be assessed in terms of the four aspects of daylighting to inform any potential improvements.
The method of aperture-based daylight modelling (ABDM) may by employed when assessing the daylight performance of openings to provide measures of sunlight, skylight and view potential at the window aperture for application with BS EN 17037. ABDM is considered a significant advance on methods that have historically been employed, as discussed by Mardaljevic in his paper to IBPSA.15

Figure 4: Example of daylight prediction output from simple, freely available, daylight visualiser software (Source: VELUX Commercial)
Traditionally, assessment of daylight provision might only have been carried out at later stages of a project. However, digital tools such as that illustrated in Figure 4 can be readily used in conjunction with the recommendations of BS EN 17037 to evaluate early design concepts. BRE 209 notes that ‘interiors with very high daylight levels sometimes have problems with summertime overheating or excessive heat loss in winter’.
Simulation tools may be used to undertake cost-effective analysis that can consider the holistic impacts of a daylighting scheme, including thermal and comfort analysis. 3D building thermal simulation tools often link with software packages such as Radiance16 to evaluate daylight solutions, while coincidentally optimising the building thermal performance.
It is still early days for BS EN 17037, but its timely introduction has caught the wave of building designers and clients that have increasing awareness of the benefits of daylighting to the health, wellbeing and productivity of building occupants. This appears to be evidenced by the current stream of buildings with high BREEAM and LEED ratings that incorporate significant daylighting designs, with the finest attracting awards and public acclaim.
© Tim Dwyer 202
Further reading:
CIBSE Lighting, Research and Technology Journal – free access for CIBSE members.
The impact of daylight on occupants in commercial buildings provides useful background information (this was published pre-BS EN 17037) – www.velux.com/deic
The website www.daylightandarchitecture.com contains a trove of useful articles.
References:
- Evans, J and Davidson, A, Health Consequences of Circadian Disruption in Humans and Animal Models, Progress in Molecular Biology and Translational Science, 2010
- Wargocki, P and Wyon, DP, Ten questions concerning thermal and indoor air quality effects on the performance of office work and schoolwork, Building and Environment, 2016.
- Edwards, L and Torcellini, P, A Literature Review of the Effects of Natural Light on Building Occupants, National Renewable Energy Laboratory, 2002.
- Reddy, S et al, Physiology, Circadian Rhythm, Statpearls, 2022, – accessed 31 October 2022.
- Acostaa, I et al, Daylighting design for healthy environments: Analysis of educational spaces for optimal circadian stimulus, Solar Energy, 2019.
- Partonen, T and Lönnqvist, J, Bright light improves vitality and alleviates distress in healthy people, J Affect Disord, 2000.
- Santiago, PÁ, Natural Light Influence on Intellectual Performance.A Case Study on University Students, Sustainability 2020.
- Jamrozika, A et al, Access to daylight and view in an office improves cognitive performance and satisfaction and reduces eyestrain: A controlled crossover study, Building and Environment 2019.
- Brown, T et al, Recommendations for daytime, evening, and nighttime indoor light exposure to best support physiology, sleep, and wakefulness in healthy adults, PLOS Biology, 2022.
- Rohit Manudhane, Tuning into the body clock, CIBSE Journal Lighting Supplement, December 2019.
- Vasque, NG et al, Occupants’ responses to window views, daylighting and lighting in buildings: A critical review, Building and Environment 2022.
- Health, Wellbeing & Productivity in Offices – The next chapter for green building, WGBC 2014.
BS EN 17037:2018+A1:2021 Daylight in buildings, BSI 2021. - Littlefair, P et al, Site layout planning for daylight and sunlight – A guide to good practice, BRE 2022.
- Mardaljevic, J, Aperture-Based Daylight Modelling: Introducing the ‘View Lumen’, 16th
- IBPSA Conference, Rome, 2019.
- RADSITE, www.radiance-online.org/
