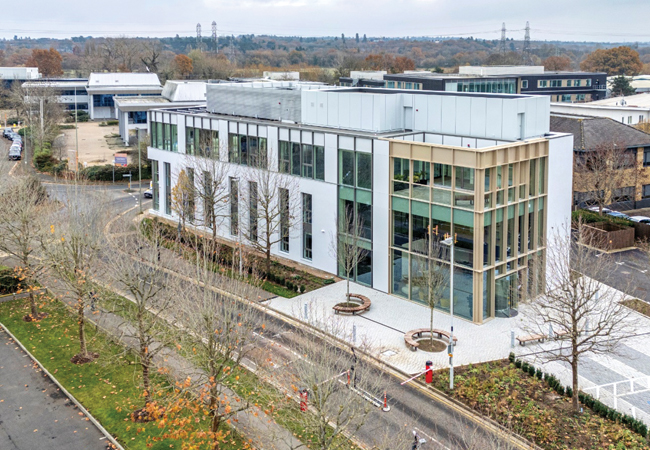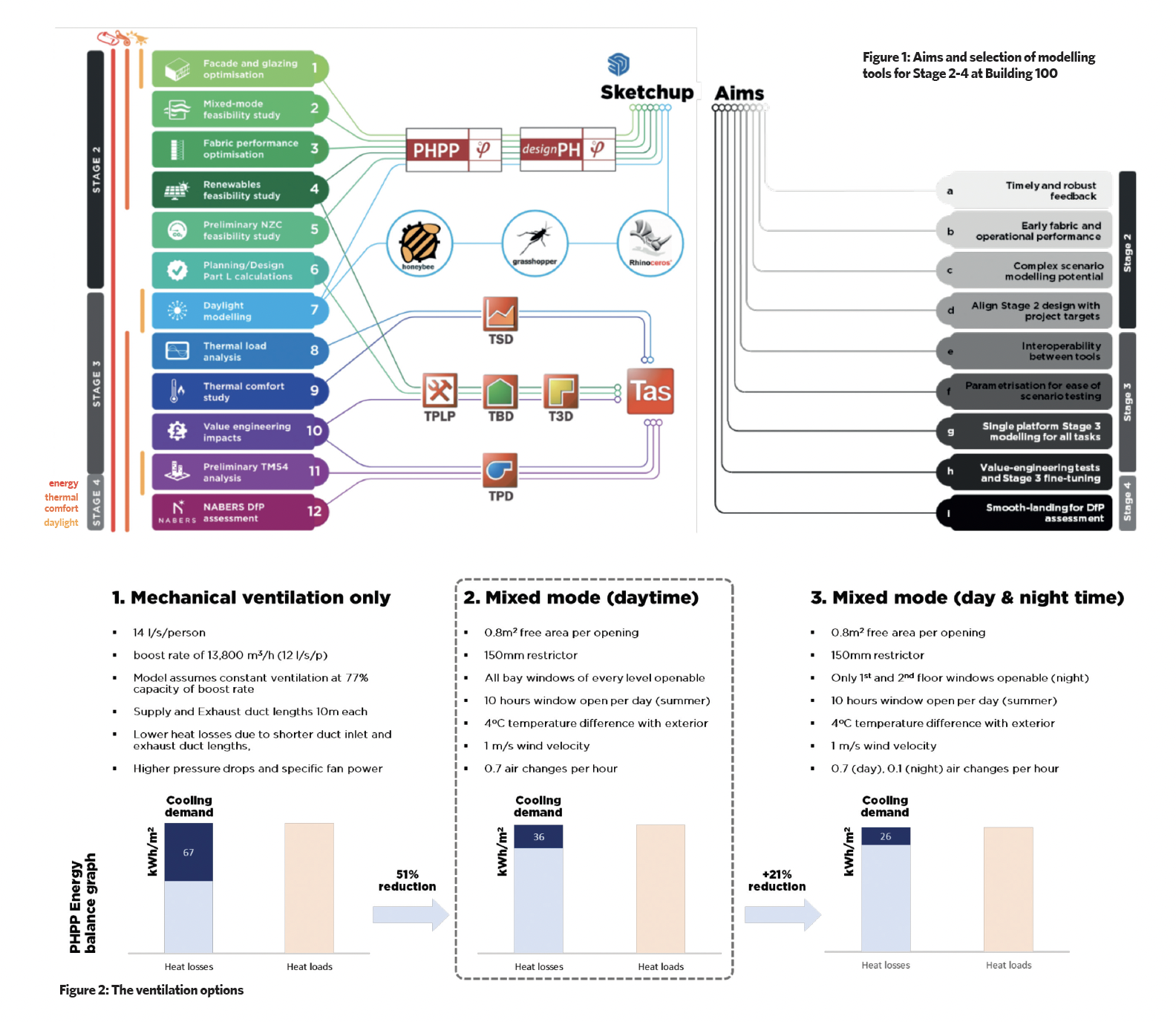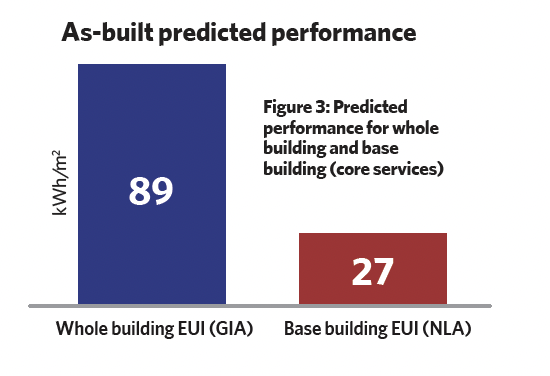
Building 100, Bourne Business Park, Weybridge
The optimisation of an existing office through an integrated modelling workflow was the deserved winner of the 2023 CIBSE Building Simulation Award. For his winning entry ‘Integrated modelling workflow for retrofit building performance optimisation’, Yorgos Koronaios, associate – sustainable design at Savills Earth, demonstrated the modelling undertaken for the refurbishment of Building 100, Bourne Business Park, a three-storey 2,600m2 office building in Weybridge.
The objective was to provide general design optimisation advice from early stages, with a focus on façade and window optimisation, and to conduct feasibility studies and energy strategy optioneering. The project’s scope included support for various modelling studies, such as thermal comfort, daylight and compliance modelling. Additionally, detailed TM54 (operational energy) modelling concluded with a formal Nabers Design for Performance (DfP) assessment that awarded the building a 5.5-star rating (out of 6), one of the few in the UK.
The selection of the modelling tools was made to provide robust feedback within a demanding timeframe. The tools were used for early fabric and operational performance analysis, complex scenario modelling, interoperability, parametrisation for ease of scenario testing and a single modelling platform for the Stage 3-4 analysis (coordinated technical design and final specification.)
The tools selection included:
- ‘SketchUp, designPH and PHPP for Stage 2 feasibility studies
- ‘Rhino, Grasshopper, Honeybee for Stage 3 daylight analysis
- ‘EDSL Tas for Stage 3-4 detailed loads, comfort and energy modelling.
Early Stage 2 included modelling with SketchUp, using the plugin designPH that simplifies the entering of data into Passive House Planning Package (PHPP) to understand energy demands, test the feasibility of different options and set projectspecific targets. The combination of tools allowed for a quick feedback loop, where different fabric specifications were tested to see their impact on heating and cooling demands. Ventilation options were also tested, including a fully mechanical option and two scenarios with a mixed-mode approach, which showed that significant reductions on cooling and ventilation demands could be achieved.

To evaluate the impact of these options on project targets, an early-stage TM54 model was built in PHPP, with internal gains aligned with Nabers DfP and the available design input at the time. The study indicated that implementing mixed-mode ventilation could elevate the performance from one UKGBC Net Zero bracket to another, prompting the decision to integrate it into the detailed design. The key findings and results at this stage played a pivotal role in guiding the client’s decision to pursue an official Nabers rating.
Ease of geometry manipulation in SketchUp allowed for quick updates in the model’s form in Stage 3, which was then transferred to Rhino, where it was progressed further to carry out a daylight study using Grasshopper (thermal and parametric modelling in Rhino) and Honeybee (building performance simulation in Grasshopper). This model allowed for quick tests on materialities (material selection for specific aesthetic and functional effects) and glazing lighting performance. The results were not only used to inform the Breeam certification, but also to gain insights into the daylight control conditions in the perimeter zones defined by reviewing the resulting illuminance levels.
Throughout Stages 3 and 4, EDSL Tas building modelling and simulation software was used to carry out modelling tasks that informed the design further, such as load calculations, Part L compliance, and thermal comfort, and to reinforce the overall design by verifying performance. In Stage 3, Tas was also used to build a preliminary TM54 model that informed the potential Nabers rating. In Stage 4, more detail was incorporated into the model, including actual ventilation rates, size, performance and operation of each individual DX-coil unit, demand-control ventilation details, sizes of selected plant and productspecific parameters, such as temperature correction factors and part-load ratios, to inform the seasonal efficiencies of cooling and heating plant.

In addition, the proposed BMS weather prediction component was introduced to regulate window operation, AHU and DX-coil units. This was achieved by generating schedules of open/closed-window days through an analysis of simulation weather files and defined operating conditions, including indoor temperature thresholds, outdoor temperature limits, wind speed, and CO2 levels.
For the DfP assessment, to guide the design process while safeguarding performance, certain risk scenarios were modelled, including one where mixed-mode ventilation was not used. This scenario validated the conclusions drawn from the Stage 2 feasibility study, demonstrating how a mixed-mode approach can significantly reduce the operational energy demands of the building.
After concluding their involvement, the design included: a high performing envelope with fixed shading elements in key locations; highly efficient all-electric air conditioning; mixed-mode ventilation; full LED lighting with daylight control; maximised PV installation; and submetering of all floors and plant equipment.
This highlights the value of an integrated modelling workflow, as it allows early feedback, thereby shaping the decision-making process, and driving the design process from initial stages to completion.
■ Alexandros Chalkias MCIBSE is director – Sustainable Design, Savills Earth and CIBSE Building Simulation Group events secretary
The annual Building Simulation Awards are organised by the CIBSE Building Simulation Group. www.cibse.org/get-involved/ special-interest-groups/ building-simulation-group
