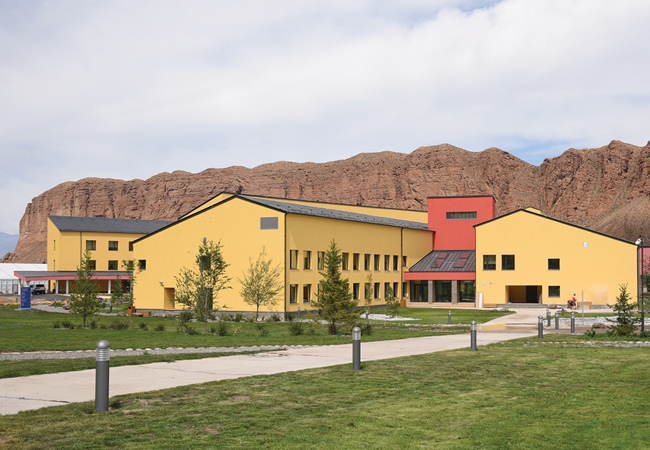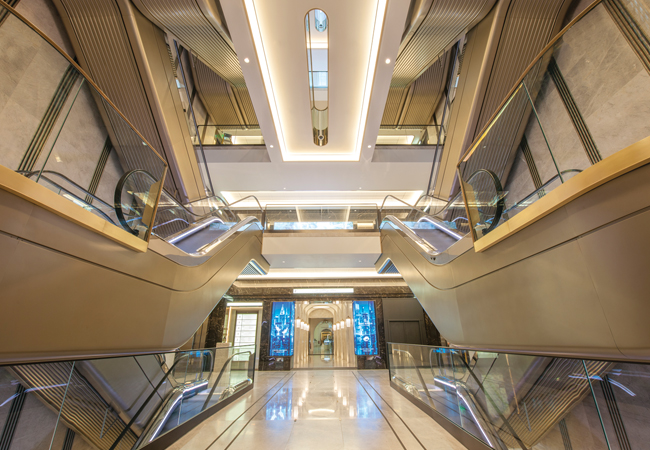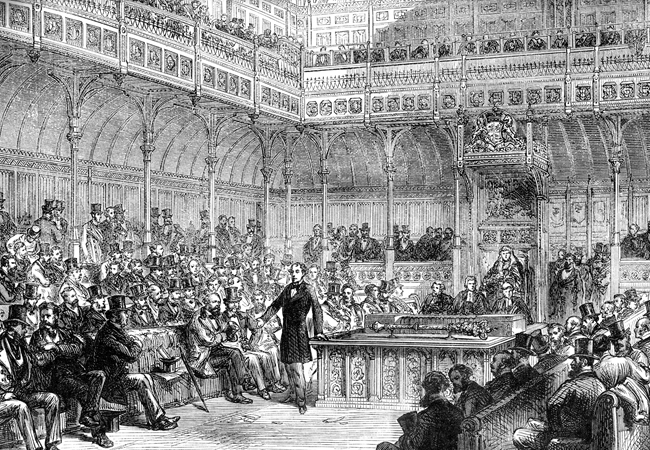
There is nothing new under the sun, so they say – and in 1852, physician David Boswell Reid completed a ventilation system in the House of Commons, using methods that bear a striking resemblance to modern building science.
Although his system was short-lived – operating for just two years before being replaced – it was based on a highly sophisticated concept derived from experiments in chemistry, physics, physiology and experimental psychology.
While he relied on the skills of engineers in architect Charles Barry’s office to realise his ideas at a technical level, Reid focused on the human and environmental aspects of building services. In essence, he conducted very early building user surveys.
Empirical observations were used to study the internal and external air quality, with particular attention paid to how the internal environment was perceived by Members of Parliament (MPs). This yielded insights that directly informed the concepts behind Reid’s plans for the Palace of Westminster, which he developed between 1840 and 1846.
Initially, he outlined a central air system serving the whole of the Palace, but these plans were eventually discarded and his responsibility for ventilation was confined to the Permanent House of Commons.
In yet another echo of today’s industry, however, there were serious difficulties in achieving effective collaboration on the project – largely because there was no methodological framework by which the knowledge and skills of a scientist could be integrated into the cross-disciplinary design process. Letters and drawings exchanged between Barry and Reid illuminate that the role of the building scientist, working alongside a team of architects and engineers, was not clearly defined or understood.
Before he was formally employed to work on the Palace of Westminster, Reid used temporary structures to develop and evaluate his ventilation concept. He carried out experiments in a model debating chamber in Edinburgh – constructed in 1836 – and continued these in the Temporary House of Commons (1836-51) and the Temporary House of Lords (1838-47). These provisional debating chambers, erected after a fire in 1834 had destroyed the medieval Palace, allowed Reid to monitor his systems over several years, and to collect large quantities of data on interior climatic conditions and the MPs’ experience. Maintaining thermal comfort and adequate ventilation rates were treated as interrelated issues, as the Scotsman aimed empirically to demonstrate the viability of his proposed stack-ventilation system to a parliamentary committee investigating potential solutions for the new Palace.
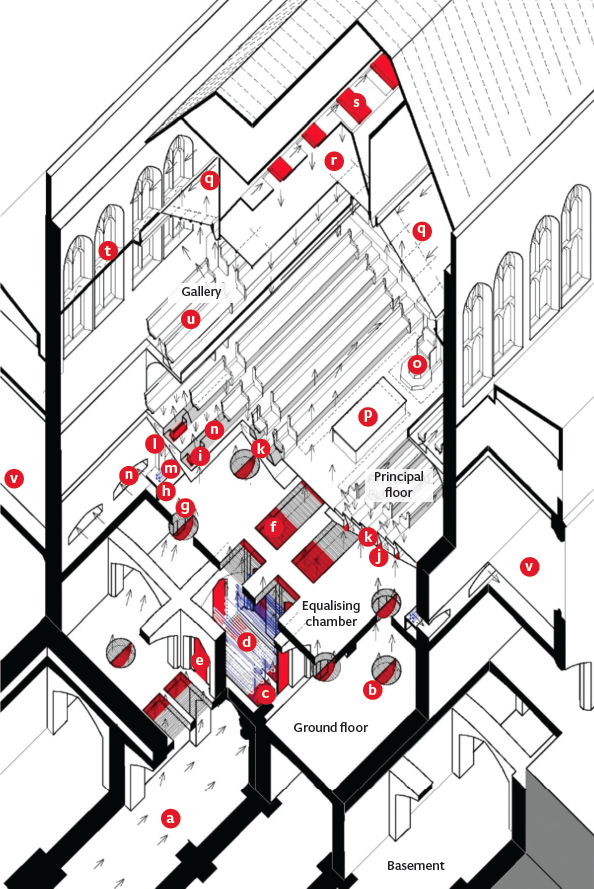
Figure 1: Reconstruction of Reid’s environmental system in the Permanent House of Commons, showing air supply arrangement under floor, with ducts leading to individual benches (Schoenefeldt, 2016)
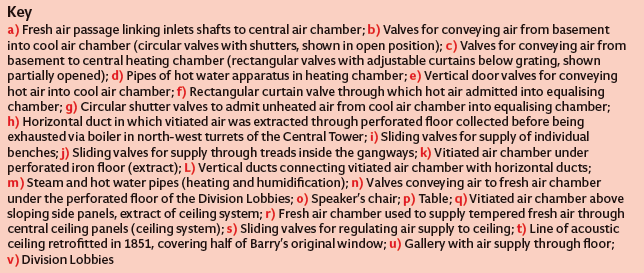
He carried out physiological studies on air purity, exposing volunteers to different atmospheric conditions and then interviewing them about how these had affected their concentration, appetite or physical wellbeing. A similar approach was used to evaluate technical solutions from a user’s perspective. Reid reported on rooms in which methods of diffusing air currents through different configurations of perforated walls, floors or ceilings were tested. Participants provided feedback on the thermal sensations produced by the incoming air currents and how these were affected by temperature, humidity or velocity.
Trials were also undertaken to determine how the high ventilation rates required adequately to cool a crowded debating chamber, illuminated by gas lighting, could be achieved without producing uncomfortable currents. As before, this was assessed by the self-reported experiences of volunteers.
However, when it came to assessing the performance – under real-life conditions – of Reid’s ventilation inside the Temporary Houses of Parliament, politicians, rather than volunteers, were used. By continually critiquing the internal conditions, MPs and peers became active agents in evaluating Reid’s system.
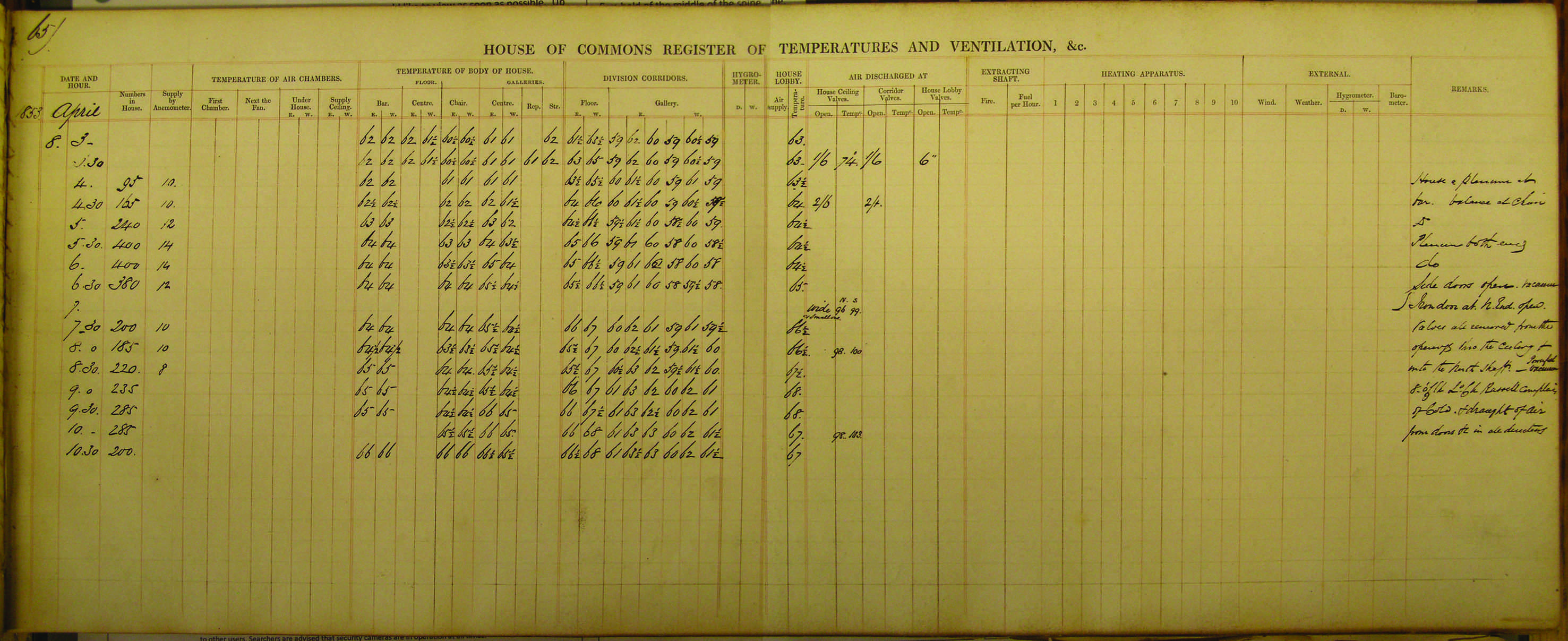
Original recordings of temperature and ventilation from 8 April 1853
Maintaining thermal comfort drove the refinement of the system in the Temporary House of Commons.1 To gain tighter control over the full range of climatic factors affecting it, the ventilation evolved into a highly complex structure, including an early form of air conditioning that provided cooling, humidification, heating and air filtration.
A sophisticated approach to environmental monitoring – not dissimilar to modern methods of post-occupancy evaluation – was also introduced. It combined the recording of physical measurements and the continual gathering of subjective feedback from MPs, with attendants operating the ventilation responding directly to the politicians’ experience.
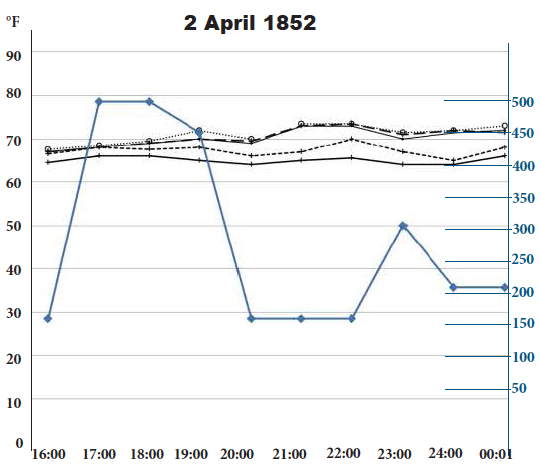
Temperature recorded inside the House of Commons
As a psychological state, thermal comfort was not measurable through scientific instruments; it required qualitative methods that, as Reid noted in 1844, allowed the gathering of ‘information as to the ever-changing feelings of Members, of which no-one can possibly judge but themselves’.
Using a methodology by which perceived reality could be ‘metered’ alongside the measurement of physical stimuli, Reid’s monitoring system was an early example of psychophysical principles applied to architecture. He analysed several years of user responses and measurements in an effort to determine the climatic conditions at which the majority of MPs would feel comfortable.
In 1844, he wrote that ‘a temperature of 65F, with an atmosphere moving in a very gentle stream, so as not to be perceptible, is the most agreeable in rooms that are not overcrowded’.
When it came to atmospheric humidity, Reid reported in 1852 that ‘when there is a difference of 5F between the dry thermometer and wet-bulb thermometer next to it, I have the least number of complaints’.
Managing a climate based on feedback, however, was a difficult process that required the Serjeant at Arms, William Gossett, to moderate often conflicting responses of individual MPs. In 1839, he wrote: ‘People have different feelings with regard to temperature. People come in very hot and say, “How cold the House strikes”; and another man says, “I have been sitting here half an hour, and I am in fever”: and if I see the thermometers are too high or too low, I give directions accordingly.’
Reid understood that meeting the expectations of every individual was impossible. He reported that there was ‘scarcely a meeting of the House at which there are not some Members who would like the temperature to be at 55F degrees, and others at 70F or 72F’. He also acknowledged that thermal comfort was not only affected by environmental factors, but also personal ones, such as clothing, health conditions or physical activity.
In the Temporary House of Lords, he investigated how far user satisfaction could be increased by creating microclimates in different areas of the chamber, each responding to local differences in crowding. Responses from the Lords, collected between 1838 and 1846, show that this new approach did not succeed in increasing satisfaction. Reid argued that the main challenge was not technological, but the Lords’ insufficient cooperation in providing qualitative feedback – data on which attendants relied to manage the system effectively.
He continued developing the concept inside the Permanent House of Commons. The chamber was divided into climatic zones, but local control was increased further by enabling the climate and air supply around each bench to be adjusted individually. Each bench had supply ducts with sliding vales, which were manually adjusted by attendants from inside the ‘equalising chamber’ (fresh air plenum) below the main floor. (See Figure 1.)
The ventilation was designed to be highly responsive. As well as reacting to changes in the external environment – in particular local air pollution – it responded to changes in indoor climate and air quality, and to personal feedback from building users. Empirical observations of external air pollution that Reid had undertaken in Westminster since 1836 informed the design of the air supply, which – being equipped with multiple inlets in different locations – could respond to local changes in the level of pollution.
As shown in Figures 1 and 2, the House had two pairs of inlets – one at roof level, serving the supply through the ceiling, and another at basement level, serving the supply at floor level. These could operate jointly or independently, as each was equipped with a separate fan, up-cast shaft and climate-control system, including means for cooling, heating, humification and dehumification.
The climate inside the Permanent House of Commons was monitored continually between February 1852 and April 1854. As well as measuring the physical environment using scientific instruments, Reid monitored MPs’ experience through the collection of qualitative feedback. Detailed data was collected in logbooks, which contained columns for measured data on temperature, humidity and air speed, and margins for written notes on operational procedures and Members’ feedback.
Not unlike a modern building management system (BMS), attendants followed a ‘programme’ with a set range of climatic parameters and ventilation rates; however, these could be ‘overridden’ based on MPs’ self-reported experience. Feedback on the conditions inside the chamber was transmitted to the attendants in two ways. Temperatures were logged by the Serjeant at Arms’ personal messenger and sent to the ventilator’s office every hour. The messenger also collected feedback from MPs, which was reviewed by the Serjeant at Arms before instructions were sent to the attendants.
Although his system in the Permanent House of Commons was decommissioned after two years, Reid’s control and monitoring procedures continued to be followed until 1941, when the chamber was destroyed by the Luftwaffe. It could be argued, therefore, that his most enduring legacy was his focus on the building occupant – an intangible heritage expressed through the maintenance of an intimate relationship between occupants and system management.
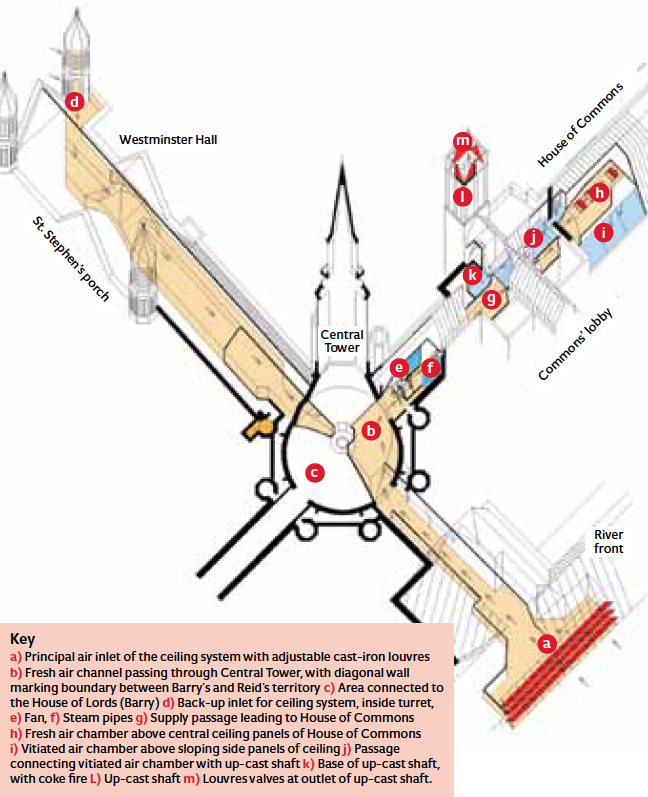
Figure 2: Roof-level air supply with two inlets, one facing the River Thames, the other Westminster Abbey (Schoenefeldt, 2016)
References:
- Henrik Schoenefeldt, ‘The Temporary Houses of Parliament and David Boswell Reid’s architecture of experimentation’, Architectural History, 57 (2014), pp175-215
- A detailed anatomical reconstruction of Reid’s original ventilation system is provided in: Henrik Schoenefeldt, ‘The Lost (First) Chamber of the House of Commons’, AA Files, 72 (2016) pp161-173; Henrik Schoenefeldt, ‘Reid’s Short-lived ventilation system for the Permanent House of Commons’, in Studies in the History of Construction (Cambridge: CHS, 2015), pp167-82.



