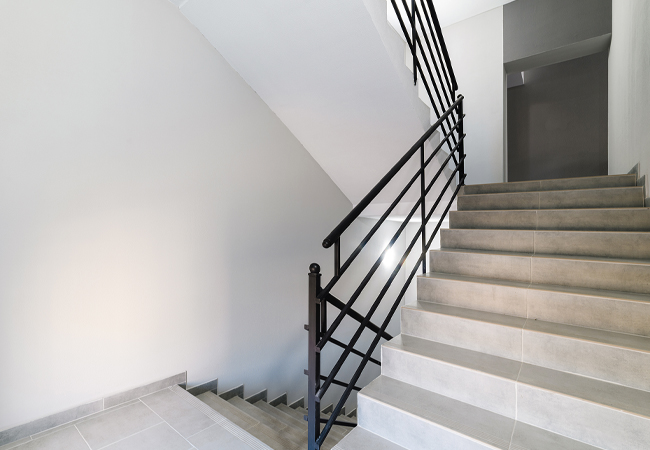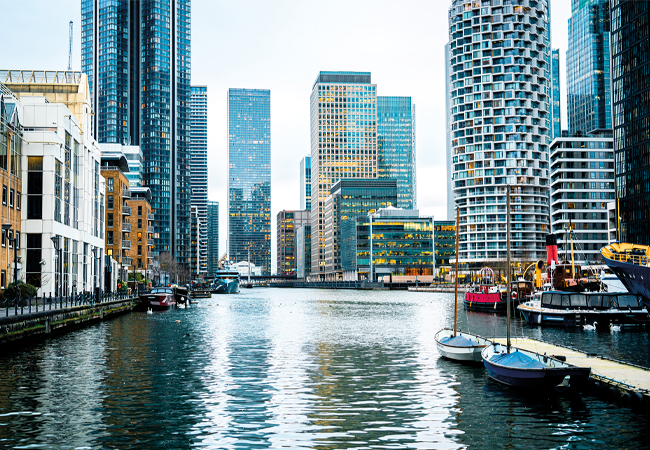
Two days before Christmas 2022, the government published proposals for a series of amendments to Approved Document B (AD B), which included introducing a threshold whereby new residential buildings of more than 30m in height in England should be designed and built with two staircases.
The announcement of the consultation, which runs until 17 March 2023, raised concerns among some in the industry about the costs and viability of implementing a mandatory two-staircase design, the implications for buildings already in the design stage, and even whether such a change was necessary.
Functional requirement B1 of the Building Regulations already requires ‘appropriate means of escape, says CIBSE chief technical officer Hywel Davies. ‘If the designer doesn’t think a single stair is appropriate then the legal requirement is already to provide a second stair. The problem is that there is absolutely no consensus or clarity around what is “appropriate”,’ says Hywel Davies.
Currently, AD B does not suggest a threshold above which more than one staircase must be considered, and this issue has provoked concerns and criticism from safety campaigners and fire authorities following the Grenfell Tower tragedy in 2017.
In December, Construction News reported that around 60% of planning applications for high-rise buildings in the first 10 months of 2022 were flagged by the Building Safety Regulator1. The majority of these were single-staircase designs that featured access to car parks or basements, or that had inadequate access for fire services.
Attempting to address the issue of staircases, the consultation cites concerns ‘that some tall residential buildings are being designed with a single staircase without due consideration by the designers on the level of safety provided and the necessary resilience’. It is therefore looking at options to introduce clear guidance in AD B that recommends the provision of a second staircase above a certain height, to ensure residential buildings achieve an ‘appropriate level of safety’.
Existing buildings will not be affected by any change, with the consultation paper acknowledging that ‘there is no evidence that suggests existing buildings with a single stair above the proposed threshold pose a life-safety risk’. An improved safety regime for existing high-rise residential buildings will, however, be covered under the provisions of the new Building Safety Regulator regime.
Another key document on fire safety guidance, BS 9991: 2021 Fire safety in the design, management and use of residential buildings – Code of practice, is still to be published, 16 months after the initial consultation. It’s not yet certain what the final document will look like or whether it will need to adapted to align with any amendments made to AD B on threshold heights for when two staircases must be considered. In the draft of proposed changes, however, the recommended focus on smoke ventilation systems suggests an expectation of a pressurisation system to protect single stairs in buildings of more than 18m in height.

Implications
These proposed changes are already causing developers to pause projects due to the lack of clarity. However, Judith Schulz, director at Arup and a fire safety engineer, explains that the route of performance-based designs that deviate from guidance remains available, provided they are substantiated properly.
The consultation seeks to amend statutory guidance in AD B to reduce some of the uncertainty that exists around what is a ‘common building’, says Schulz, with AD B providing fire-safety guidance on this. There is no change to Building Regulations or a legal ‘ban’ on single staircases above 30m proposed, she adds.
‘That this [performance-based designs] route remains available is important, as not every site will be able to accommodate a two-stair solution – and as the consultation document hints, it is possible to arrive at a bad two-stair arrangement that has numerous single points of failure, despite, on paper, having two stairs.’
However, Schulz approves of the proposed changes to AD B. ‘We support the clarity that the changes will bring around when a second stair is expected to be provided in new residential buildings, as significant uncertainty exists at present,’ she says.
Stephen Jeffery, chief technical officer at Mace, agrees that ‘any unambiguous, clear guidance on fire safety is welcome’. However, he says the proposal needs to be coordinated with design codes such as BS 9991, ‘so that code-compliant designs become the norm and there is less reliance on fire-engineering solutions, which are often required to overcome poor design decisions made in earlier works stages’.
Jeffrey points out that some developers are already seeking to apply the forthcoming proposed standards regarding single staircases and fire safety: ‘We have raised the issue of single-staircase buildings with a number of our clients, and were pleased to see them take the decision to apply the principles outlined in the draft version of BS 9991:2021 and instruct redesign to provide a second staircase and evacuation lift provision in advance of the publication of the new standard.’
AD B already includes guidance on the provision of more than one common stair in buildings taller than 11m, says Jeffrey. ‘Since the HSE [Health and Safety Executive] has become a statutory consultee in planning gateway one, designers have to address fire safety before planning permission is granted,’ he adds.
‘A trigger height of 30m also aligns with enhanced requirements for fire resistance of the superstructure, which already exist within the guidance.’
Ben Cooper, director of independent firm Orion Fire Engineering, is equivocal about the consultation. On the one hand, he believes single-stair residential towers can be designed and constructed in a safe and robust manner. ‘This has been demonstrated with some recent fires in new-builds that were contained properly within the compartment of origin through correctly constructed compartmentation, sprinkler protection and other life-safety measures recommended under guidance issued from 2015 onwards,’ he says.
On the other hand, Cooper says many residential towers are not built to the appropriate standard. He cites reviews of fire-protection measures that have revealed that subcontractors have substituted products specified in the technical designs without ensuring they adhere to the fire-safety strategy, or even recording such substitutions.
‘With that in mind, perhaps we do need tighter legislation to add an additional layer of resilience,’ he says. ‘It’s an unfortunate fact that things will go wrong, and things will be missed, irrespective of any claims of competence, accreditation or certification. This legislation addresses the weakest links in our industry and will undoubtedly create safer homes.’
Pressurisation to protect stairs isn’t a new solution, and is already recommended in BS 9991, but it has yet to be commonly adopted in the UK”
Design steps
The number of stairs provided in a building is a fundamental design decision that shapes not only fire-safety design, but also architectural arrangements, services distribution, and structural design, so it is important to get it right from the start, says Schulz.
‘Several factors come into play when deciding how many stairs a building should have, with height being one – so there will be buildings under 18m that would benefit from two stairs, and buildings that fall over the proposed threshold [of 30m] where a single-stair arrangement could still be appropriate,’ says Schulz.
Cooper concurs: ‘I do believe tall buildings can be made safe with only a single staircase. Building safety is achieved through a combination of systems working in parallel to avoid a single point of failure. There are more ways to achieve this than introducing a second stair.’ He also believes this proposal won’t have a significant impact on the fire-safety design of tall buildings. ‘All the fire-mitigation measures currently required in tall, single-stair buildings will still be required in tall multi-stair buildings. This will simply be an additional layer of resilience.’
Medium-rise questions
Will the proposed change have an impact on whether two-stair designs or pressurisation systems are more likely to be adopted in buildings over 18m but under 30m? Schulz says: ‘Many projects that I am aware of have considered how many stairs are appropriate for a development for several years already, with some proceeding with a single stair with enhanced protection features, and some with two stairs.’
She stresses the importance of also considering people with impairments: ‘Designers should have an answer to the question “how would I get out of this building if I was unable to use stairs?”.’
Mace’s Jeffery says single staircases can be used over 18m and under 30m under current guidance. ‘There is already guidance in AD B on when second staircases should be provided in buildings over 11m, and the provision of additional mitigation measures and internal planning arrangements allows the use of single staircases. Similarly, the draft BS 9991 permits single-stair buildings over 18m if certain other criteria are met, and this would need to be amended at the same time to prevent different compliance routes from being available to designers. We don’t believe there would be a benefit in having an additional trigger height at 18m [as well as 11m, 30m and 50 storeys].’
Cooper sees pressurisation as an important – and cost-effective – solution for developers: ‘The majority of developments we are working on that are between 18m and 30m are planning to retain a single stair and adopt a pressurisation system. The cost is offset by the additional apartment area that can be retained on each floor.’
While pressurisation to protect stairs in residential buildings isn’t a new solution, and is already recommended in BS 9991, Schulz acknowledges that it has yet to be commonly adopted in the UK. Alternative approaches that are also recommended in the standard – such as natural ventilation and mechanical extract – are perceived to be simpler to design, commission and maintain.
However, Schulz says the proposed changes to BS 9991 introduce an expectation for pressurisation to be provided to any evacuation or firefighting lifts, as well as to a protected lobby that provides a refuge for anyone who is unable to evacuate using the stairs. ‘This will require additional space for risers and associated plant, which will need to be accommodated by designers proposing this kind of system,’ she says.
As currently drafted, the proposed approach to smoke ventilation in single-stair buildings in BS 9991 will change how stair and lift cores need to be designed, says Cooper, who adds: ‘It will also make single-stair designs that incorporate long residential corridors more complex.’
The draft standard currently shows that stairs and lifts in single-stair buildings of more than 18m should be accessed through a protected lobby, which – along with the stair and lift – should be a pressurised space, explains Cooper. ‘It recommends that air-relief paths be provided in the corridors serving the apartments. If those corridors are in excess of 15m, the standard recommends that they be provided with a separate mechanical extract system,’ he says.
‘Depending on the height of the building, up to five smoke shafts may be required for this type of smoke ventilation strategy compared with the current approach, which would only require two.’
Jeffery, at Mace, believes designers will continue to adopt the single-stair approach with pressurisation systems at the planning stage, as it is outlined in the draft of BS 9991:2021, but notes that it is possible that clients and developers may be warier with the risk of having stranded assets should guidance/legislation change in the future.’ The consultation document released in December acknowledges that, as a new threshold is being developed, there is a need to review the evidence base and more fully understand the risks.
Schulz says a lot of research is under way, commissioned by the Department for Levelling Up, Housing and Communities, to inform future updates to approved documents. This includes research into the means of escape for disabled people and means of escape from blocks of flats. ‘There may be more changes down the line that impact on stairs and lifts,’ she says.
References:
- Safety Flagged on majority of high-rise planning applications, Construction News, 12 December 2022, bit.ly/CJFeb23SC1
