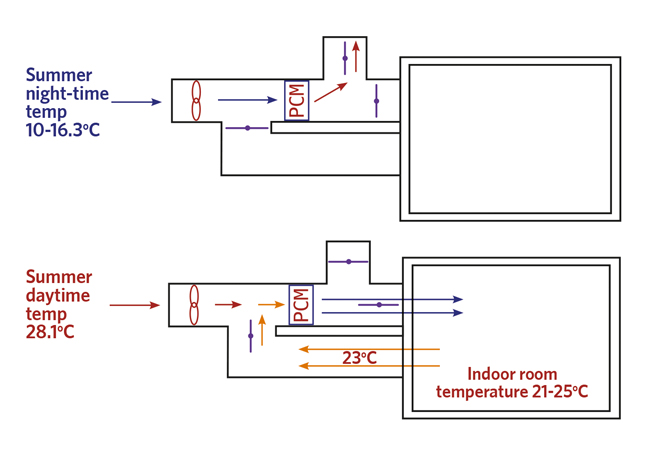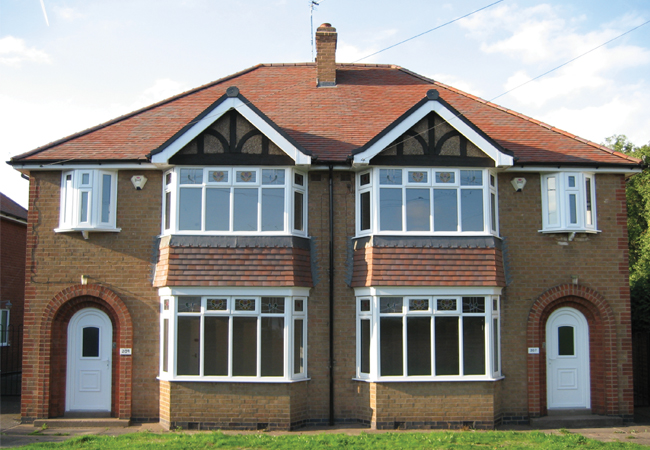
Credit: Sutterstock – Credit: Anton Watman
Building Regulations governing ventilation and energy should be integrated more closely to help designers mitigate the risks of overheating in buildings. That was the key message at the CIBSE seminar ‘Avoiding overheating’, which took place in London the day before the UK experienced its highest-ever recorded temperature.
At the event, sponsored by IES, CIBSE head of research Anastasia Mylona and technical manager Julie Godefroy discussed the factors affecting overheating and looked at the current regulatory framework for dealing with the issue. They also summarised the guidance available to minimise overheating.
‘We are focusing efforts on the revisions to Approved Documents F and L, and are working with the government to make sure they understand the issue,’ said Mylona. ‘Engineers rely on regulations to get the evidence to convince clients to invest [in reducing risks of overheating].’
Mylona said the risks of overheating were increasing; higher building densities were contributing to urban heat islands and the average floor space in new UK dwellings was 76m2 compared with 109.2m2 in Germany. Other factors noted were large areas of glazing, the drive to insulate and make buildings airtight, and inadequate ventilation and poor installations.
City centre locations – where noise and pollution prevent occupants from opening windows – were at higher risk, as were buildings on community heating schemes, added Mylona.
The regulatory framework, methods and tools to avoid overheating were summarised, including CIBSE technical memoranda TM52 The limits of thermal comfort: avoiding overheating in European buildings and TM59 Design methodology for the assessment of overheating risk in homes, both of which are included in the GLA’s draft London Plan.
A domestic overheating checklist in the GLA Energy Assessment Guidance was drawn up at the same time as the London Plan. ‘It is possible to pass TM59 in central London,’ said Mylona. ‘It’s onerous – especially with single-aspect flats – but with thermal mass, good ventilation, shading and reduced glazing, it is possible’.
Godefroy addressed changes in SAP 10, which will be introduced with new Approved Document L. Assumed air-change rates are lower and there are questions around whether window openings might be inhibited by noise or security issues. Fully open is now the equivalent to the previous ‘open half the time’, said Godefroy, who warned that SAP shouldn’t be relied upon to ensure designs provide thermal comfort.
The seminar also highlighted the Good Homes Alliance’s new Early Stage Overheating Risk Tool, which assesses overheating risks in residential schemes at the pre-detail stages of design. Other methodologies mentioned were the Passive House Planning Package overheating assessment, BB101 for schools, and the Home Quality Mark.




