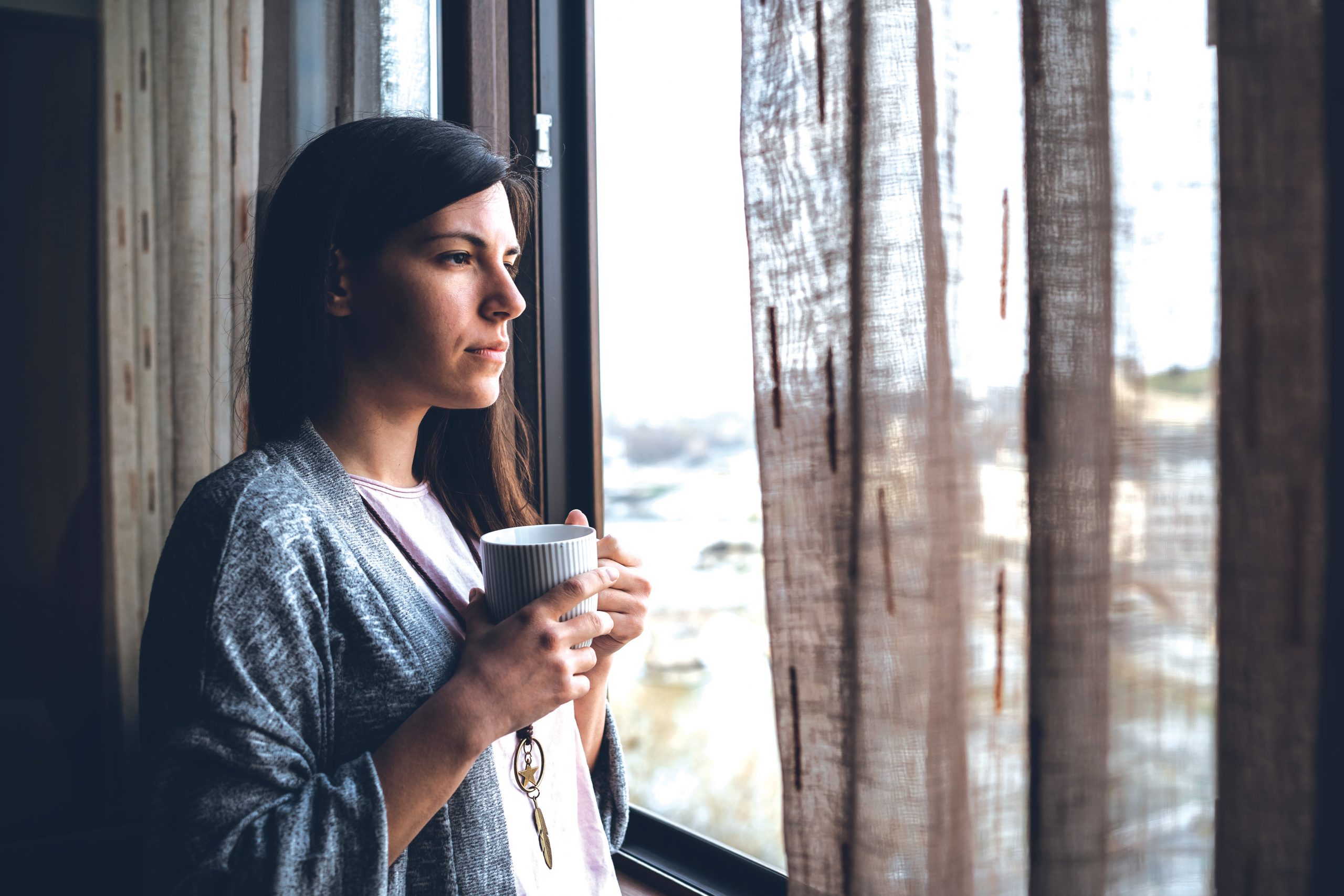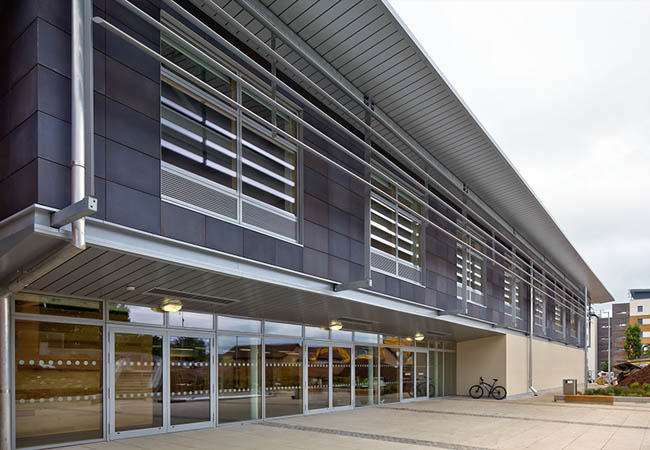
‘Comfort standards in a climate-changing world’ was the theme of a recent roundtable hosted by the CIBSE Health and Wellbeing Group. The debate discussed the implications of a changing climate for thermal comfort in a range of building types.
Introducing the debate, Ashley Bateson FCIBSE, chair of the CIBSE Health and Wellbeing Group, outlined how climate change will have implications for health and wellbeing in the UK. ‘We are expecting hotter, drier summers and wetter winters, and this could detrimentally impact workplace productivity and comfort in schools and homes,’ he said.
Bateson explained that, in some circumstances, overheating is already a serious problem, and cited the example of some recently completed student residences that experienced internal temperatures above 30°C, partly because window openings were inadequate. He said much can be done to mitigate discomfort with an appropriate review of the design.
According to CIBSE1, six factors directly affect thermal comfort: a person’s metabolic rate and clothing level, and the air temperature, mean radiant temperature, air speed, and humidity of the space. The perception of thermal comfort may vary greatly between individuals depending on personal and environmental factors.
Covid-19 and homeworking
Those working in offces might have varied options for dealing with high temperatures. For example, by relaxing dress code, adding desk fans and even using mechanical cooling, writes Anastasia Mylona.
This year, because of Covid-19, millions of homeworkers have the challenge of keeping cool. This becomes greater for those in modern urban flats, many of which are highly glazed, to maximise daylight and winter solar gain. A lot are single aspect, limiting natural ventilation potential, and many have no easy access to outdoor green space.
Those characteristics put homes in the high-risk overheating category. For most of these properties the only realistic solution is mechanical cooling. However, this may not be affordable to many and will have an impact on the National Grid, particularly in a heatwave.
As well as being resilient to climate change we must be resilient to other unprecedented events such as pandemics. For government, this raises the need to regulate overheating risk. Designers need to consider 24-hour occupancy in calculations, maximise the potential of natural ventilation and balance daylight and solar gains. Planning will need to demand outdoor green space in new housing developments.
The participants discussed a variety of adaptation and coping strategies, such as more casual dress codes in offices and flexible homeworking. They also spoke of dispersed working practices within offices, which allow workers to occupy spaces that suit their thermal comfort needs.
Adaptive thermal comfort was discussed as a way of reducing the use of additional cooling as temperatures rise. This is where comfort temperatures gradually rise with the increase of external air temperature, so occupants become comfortable with higher temperatures after an extended period of warm weather, having the flexibility to adjust their clothing and their surrounding environment.
Rather than be fixed all year round, temperature setpoints could be adjusted as outdoor temperatures change. Generally, occupants are more tolerant, and have a greater sense of adaptation, if they are in naturally ventilated buildings or in mechanically ventilated buildings with openable windows.
‘Our offices in Doha and Melbourne won’t switch the air conditioning on until it reaches 30°C,’ says Alan Fogarty, sustainability partner at Cundall. ‘As the weather gets warmer, people are willing to adapt.’
For occupiers to accept higher temperatures in offices, they need to understand the HVAC, says Derwent London’s Olivia Allen. ‘In my experience, education around how these systems work is important.’

As part of the comfort adaptation strategy the School of Architecture at the University of West England has window openings and external shading to mitigate impacts of solar heat gains. Hoare Lea provided the environmental design consultancy
Henry Pelly, senior sustainability consultant at Max Fordham, said that having some control over decisions, such as using natural ventilation solutions, affected perceptions of comfort. ‘Psychologically, if you have a sense of control and ownership over building decisions, there is likely to be more tolerance for feeling less physically comfortable,’ he says.
Anna Mavrogianni, associate professor in sustainable building and urban design at Bartlett School, UCL, highlighted research on how acclimatisation levels vary for different populations.
Susan May, head of housing design at Urban Design London, pointed out that, for many people outside of the office sector, adapting to the warming of climate change by using air conditioning is not an option. ‘We need to be thinking about occupants who don’t have a choice about their comfort conditions – how, then, can we make all our building types work?’ (See panel, ‘Covid-19 and homeworking).
Fogarty said air movement was an undervalued, flexible way of improving comfort: ‘The old way of dealing with overheating was by using ceiling fans. These are very, very effective – and you can have different levels of air movement around the office with the same air temperature. You can provide different levels of perceived comfort for different people, and you get a far wider range of comfort levels in the office without throwing loads of energy at it.’
CIBSE says that the cooling effect of air movement created by local fans can be equivalent to reducing the operative temperature by around 2°C.1
CIBSE’s Julie Godefroy and Anastasia Mylona looked at the wellbeing impact of climate change, and gave an overview of TM40 Health and wellbeing in building services. This makes reference to adaptation and organisational measures to mitigate overheating and other risks – in particular, having some control over one’s environment to improve comfort, such as openable windows and desk fans.
They drew attention to TM52 The limits of thermal comfort: avoiding overheating in European buildings, which provides a methodology for the assessment of adaptive thermal comfort. Mylona also spoke about TM59 Design methodology for assessment of overheating risk in homes, which allows designers to assess the vulnerability and robustness of overheating mitigation options in residential accommodation.
It can also be used to review the impact of building form and shading at an early stage. Bateson said there was a need to optimise building designs to minimise overheating risk long before they are submitted for planning. This may impact how we configure accommodation on new sites, to avoid problems that might arise later.’
“Designers need to consider 24-hour occupancy in calculations and balance daylight and solar gains”
Godefroy said that, historically, industry criteria for the internal environment have been based on studies in offices involving large proportions of healthy male adults, rather than other groups, including women.
She also highlighted the need for future research and guidance to look at other criteria affecting building health and wellbeing in a more holistic way, considering inputs from organisations such as Public Health England or the World Health Organization. ‘What we don’t have are more complex criteria that would take account of exposure to multiple factors – heat and noise together, for example, or noise and air pollution,’ she said.
As the discussion turned to standards, Fogarty suggested that the process for implementing CIBSE and BCO standards – and probably the standards themselves – are inadequate: ‘If you have higher velocities of air – say 0.6-0.8 metres per second – then you’re getting a perceived reduction in temperature of around 3°C.
The thermal modelling doesn’t take that into account. It will be average air velocities throughout a whole space as opposed to what a person is perceiving within a space. That makes an enormous difference.’
May said buildings needed to be better designed to avoid the need for climate-change mitigation measures in the future. For example, dual-aspect homes should be mandatory, because single-sided design contributed to overheating. ‘We really need to be bold in looking ahead to 2050 and saying that all buildings need front to back ventilation as a minimum,’ she added.
The multiple benefits of dual-aspect buildings are included in TM40, and Godefroy said CIBSE was advocating for this to be much better accounted for and encouraged in the regulatory framework.
Joe Jack Williams gave a presentation on a project with the Department for Education (DfE) and the CIBSE Schools Design special interest group to understand climate-change adaptation strategies for school buildings, and how to assess these.
It used modelling on recently built schools to look at projected performance with 2°C and 4°C temperature increase scenarios. While the results were concerning, particularly for a 4°C change, the project did identify design strategies that reduced temperatures, such as cross-ventilation, thermal mass, high ceilings, and room depth.
Ann Bodkin, from the DfE, emphasised that such work was essential for informing regulation change and establishing best practice.
Mavrogianni spoke about the ClimaCare research project into care homes, funded by the National Environment Research Council and supported by CIBSE.
It demonstrated extensive overheating in care homes, where temperatures were usually set high because of the perception that it was beneficial for older people. However, this raised issues about the impact of heatwaves on residents’ health.
Concluding the debate, Mavrogianni said: ‘We should be tackling these issues not as purely engineering and building physics problems, but by adopting a human-centric approach and thinking of social norms, human behaviour and perception.’
Reference
