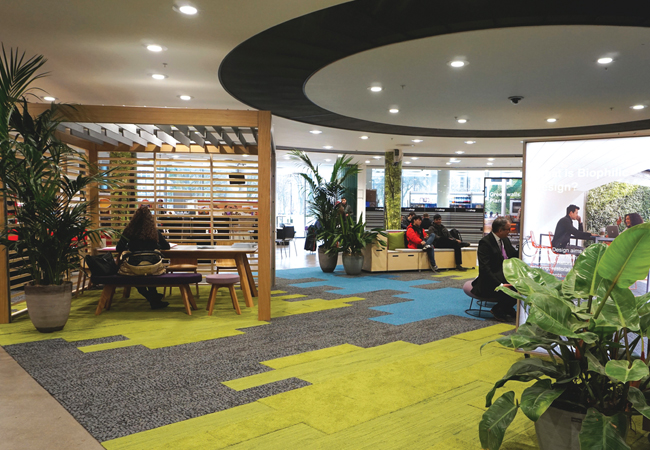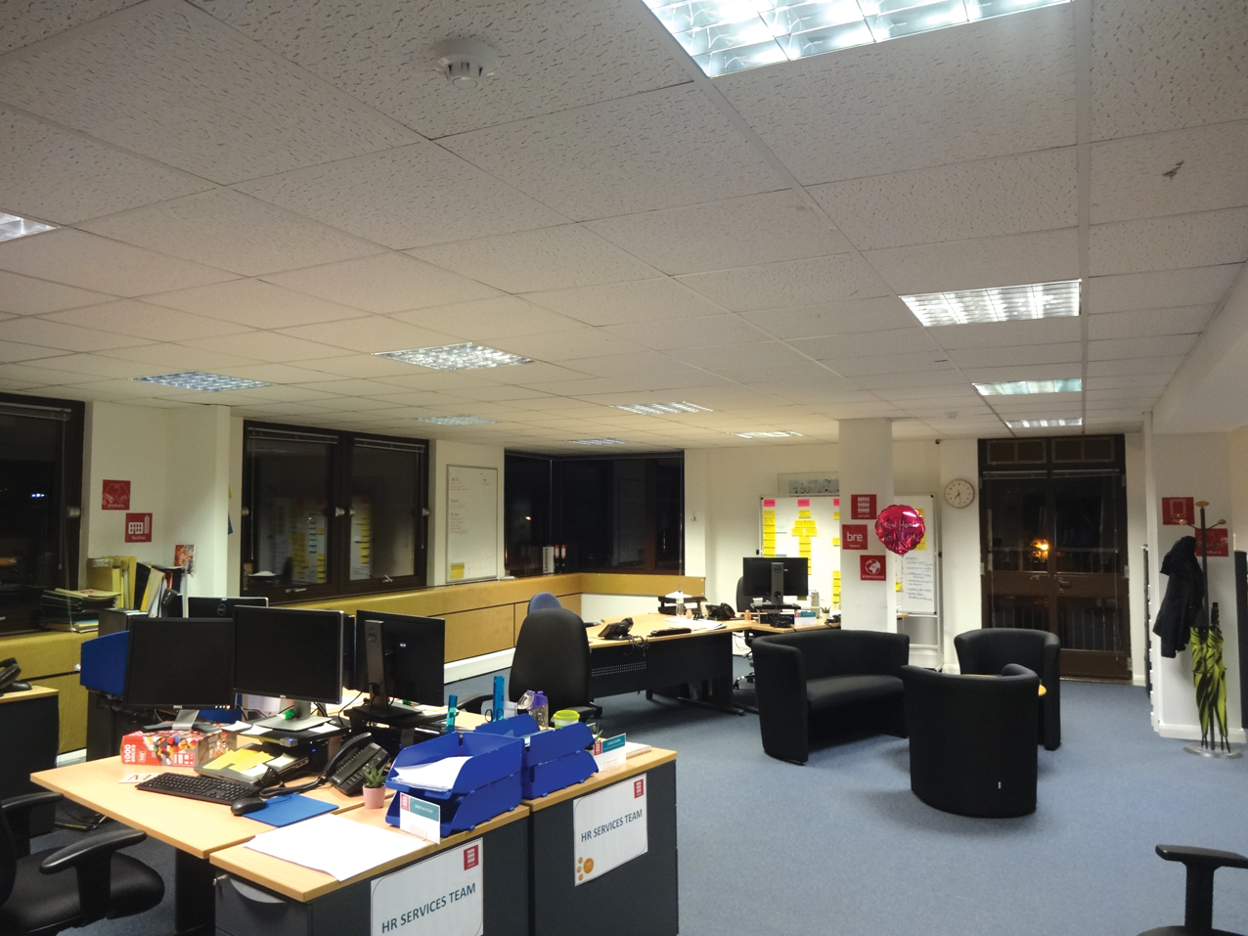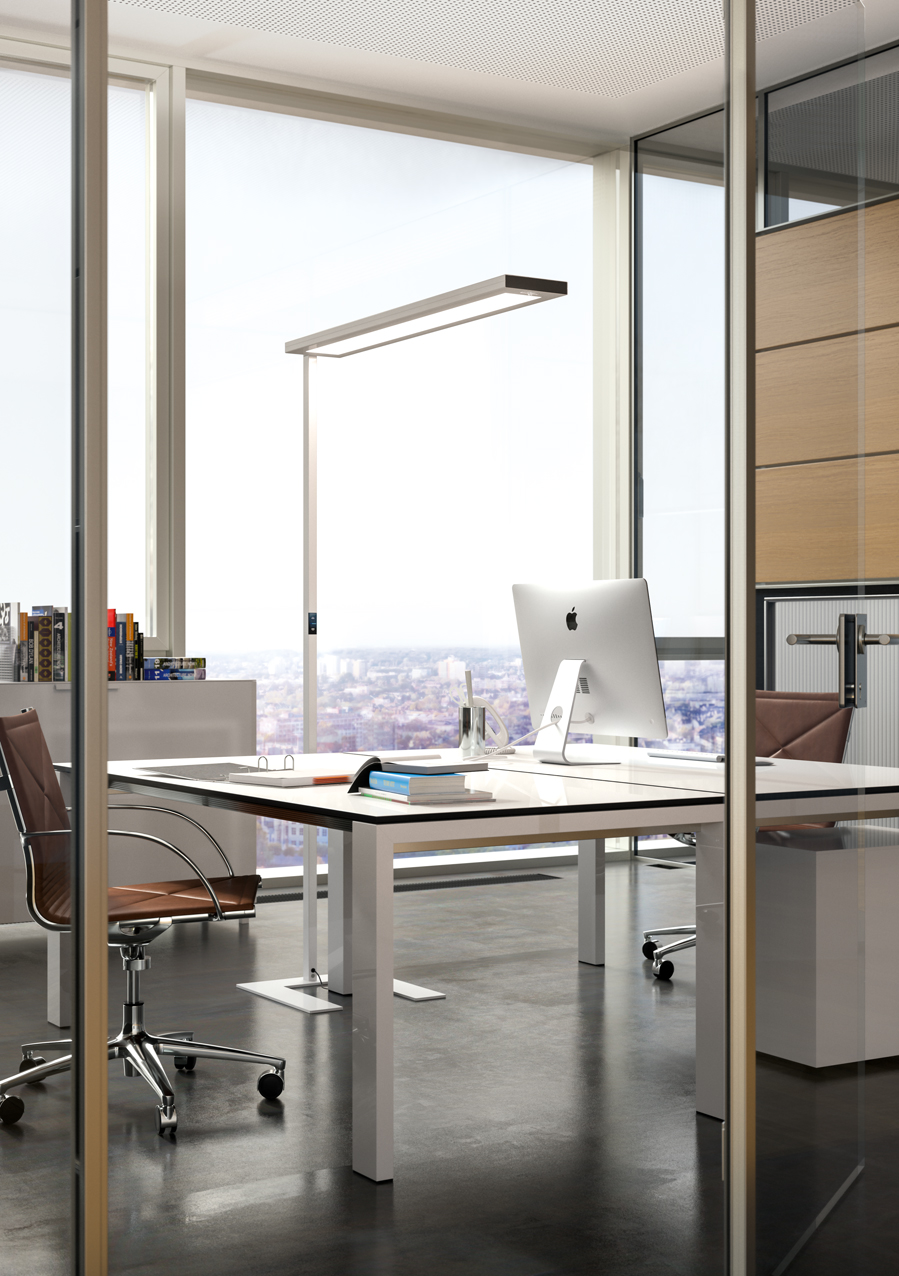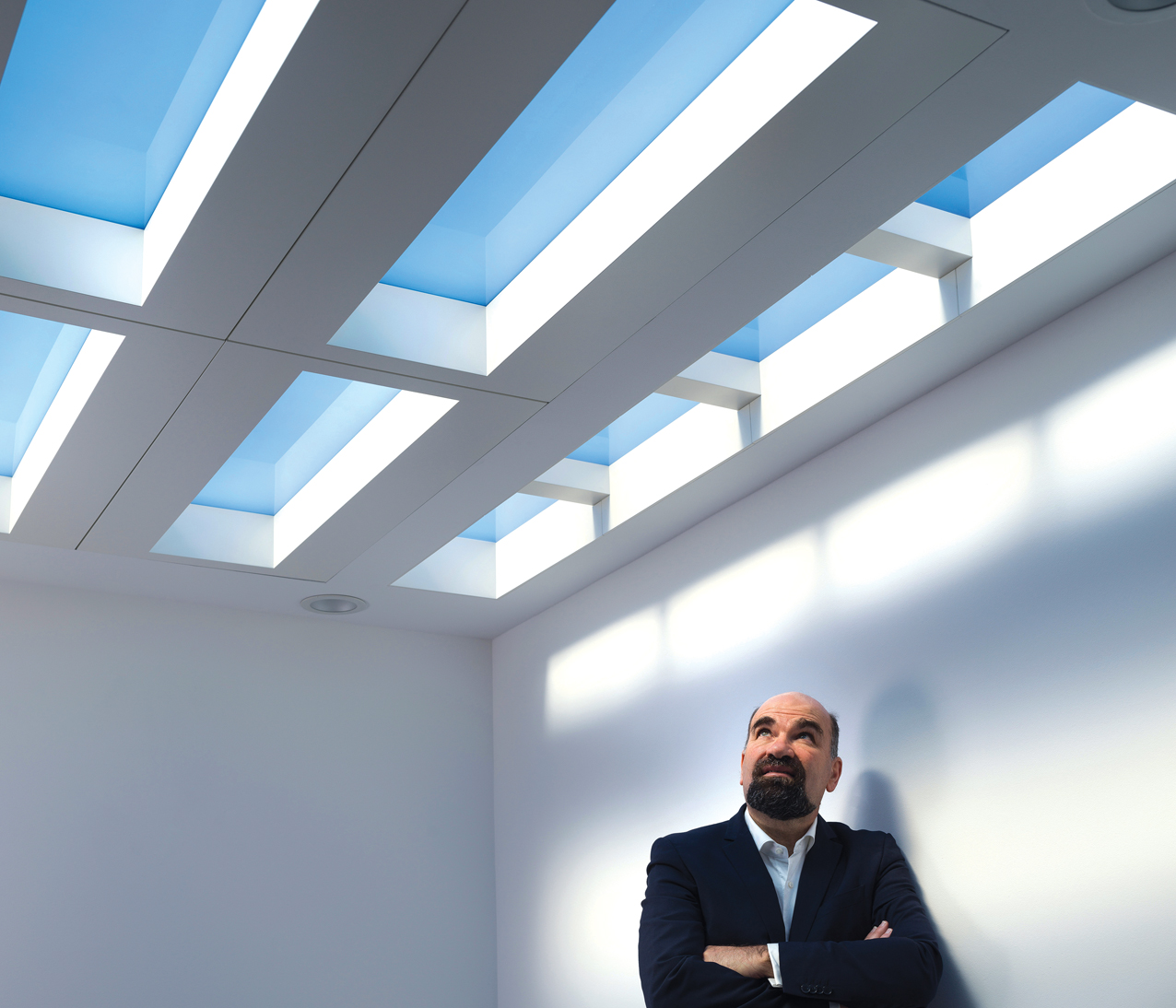
Office space by Oliver Heath Design, which is collaborating with BRE on the biophilic study
In an exercise that may be the first of its kind in the world, an entire floor of a working office building – and the 40 people employed there – are the focus of a wide-ranging study. The workplace and its occupants will be tested and monitored for a year before – and a year after – the office space is refurbished.
This is no ordinary refurbishment. It is part of the two-and-a-half-year Biophilic Office project, and will follow the principles of biophilic design. These focus on the needs of the people in buildings and their inherent connection to nature.
The research is being carried out by building science centre BRE in conjunction with Oliver Heath Design and a range of industry partners.
The impact of nature
Previous research has shown that being in natural environments, or even viewing depictions of nature, can have a positive impact on people’s wellbeing.

The dated 1980s office space will be refurbished in 2019 according to biophilic design principles. Most occupants rate the current space as poor
Such environments can alleviate negative emotions such as anger, anxiety, depression and stress, while helping people feel calm and be inspired. But, the fact is, we spend the majority of our lives in buildings that usually isolate us from nature.
Biophilic design helps bring us back into contact with the natural world in the built environment. This is not just about incorporating plants – although they are often an important element – but also making use of natural materials and textures, colour variations, personalised workspaces, views, refuge spaces and much besides. Integral to biophilic design is the provision and quality of natural and artificial lighting, including the impact that lighting has on circadian rhythms.
The rhythm of life
Circadian rhythms refer to our mental, physical and behavioural changes and patterns across a day, as we – and other living things – respond to external factors. Exposure to light, particularly blue light, has been shown to maintain – or potentially alter – the body’s circadian clock.
This has prompted the development and testing of circadian lighting, with the aim of maintaining the correct timing of people’s natural biorhythms in a working environment. Most commonly, the idea is to improve alertness during daylight and working hours – so delivering better performance – before changing to lower brightness, warmer-coloured lighting when it is time to relax.
During design, more focus is often put on factors such as energy use rather than the fact that buildings are for people. Although important, energy accounts for just 1% of typical office business running costs, while staff costs amount to 90%, according to the World Green Building Council’s Wellbeing and Productivity in Offices report.
Often, however, little attention is paid to the wellbeing of occupants in the layout of buildings; potential impacts on their mental, social and physical health are ignored, so opportunities to lever better business outcomes are missed.
Hard evidence needed
While a number of innovative new office buildings are being designed around their occupants’ health needs – maximising natural light and clean air for example – this is not the reality for the great majority of office workers.

A floor-standing luminaire by Waldmann Lighting
They work in existing buildings, the owners and managers of which have limited budgets and a need to ensure a return on investment. Hard evidence of the benefits of biophilic design is needed if they are to be convinced that investing in refurbishments that prioritise the wellbeing of building users will enhance their business.
Located just off the M25 on BRE’s Watford campus, the building at the centre of the Biophilic Office project was built in the 1980s. It has a mainly cellular layout with some open-plan space, and is typical of office buildings in the UK and worldwide. This office space will be refurbished using biophilic design principles in 2019. Before that – throughout 2018 – the office conditions have been extensively monitored and the occupants’ wellbeing investigated. This will continue for a year after refurbishment, giving comparable before-and-after data.
Initial investigations of the quality of the indoor environment – factors such as lighting, temperature, CO2 and volatile organic compound (VOC) levels, relative humidity and acoustics – found that, while lighting was poor in some areas of the building, in general, these issues were within prescribed levels.
But when asked about office conditions, most occupants rated the look and feel of their office as ‘poor’, and 67% said they would not want to show clients or colleagues around.
This feedback was part of a questionnaire survey conducted quarterly throughout the project, examining how the occupants felt about their offices and issues such as lighting, glare, noise and other comfort factors.
BRE research shows it is unusual for organisations to ask their staff about the buildings in which they work, although doing so can generate valuable information on improving staff comfort and wellbeing.
Other aspects of staff wellbeing that are being monitored include fitness, ability to concentrate and stress levels. They have been given wearable technology to monitor their heart rate, activity levels and sleep patterns, and the project is gathering business and HR data, including the number of days taken as sick leave. Stress levels
will be monitored by testing saliva samples.
Lighting conditions
The test building’s current lighting is entirely T8 fluorescent – ceiling-mounted fittings with prismatic diffusers in most spaces, and ceiling-recessed reflector fittings in the open-plan area. As part of the pre-refurbishment monitoring, illuminance and spectral power distribution from the existing lighting, as well as surface reflectance, have been surveyed. This included measuring horizontal desk illuminance, and vertical illuminance at eye level, which particularly affects circadian rhythms.
Researchers have also recorded in-situ measurements of surface visible light reflectance on walls, ceilings, floors, doors, window frames and desks.
Refurbishment plans
The current cellular offices are occupied by teams performing varying tasks with different requirements. The new layout will have three zones, presenting three different biophilic design refurbishment strategies.
Oliver Heath Design – the project’s design partner – has consulted the occupants about their current working conditions, comfort needs and business requirements. Based on this, and findings in the lighting and other reports on the building’s working conditions, it is designing areas with different biophilic design approaches, so a wide range of features can be investigated.
The office design is now in the final stages of checking and approval. Project partners are Ahrend, AkzoNobel, Ambius, Biotecture, CoeLux, Ecophon, Interface, Plantronics and Waldmann Lighting.
In addition, internal light levels are continually monitored using ceiling-mounted light sensors in representative office locations, and external light levels using roof-mounted daylight sensors.
The BRE lighting team is currently conducting computer modelling of the existing electric lighting and daylight distribution in the offices, using the monitoring data to calibrate the model.
By modelling annual profiles of daylight illuminance at eye level, and of total eye-level illuminance, they are estimating the levels of circadian stimulation for each person working in the offices. All findings will be included in a pre-refurbishment lighting report.
In conjunction with the BRE social research team, the BRE lighting team is setting up a protocol to monitor occupants’ continuous exposure to light, which will be implemented in the post-refurbishment phase.
Lighting
Cosmin Ticleanu, BRE’s electric lighting expert on the project, says that although lighting plans are still to be finalised, in the office areas they are likely to make use of floor-standing luminaires, placed close to each desk to give upward and downward light distribution.
‘The upward lighting will make the ceiling more brightly and uniformly lit, reducing the existing contrasts in the visual field that can cause discomfort – especially for those spending long periods of time in the office,’ he says.
‘We are considering using automatic controls for the upward lighting and, potentially, providing light levels that follow the natural pattern of light throughout the day – starting low and rising to a high point around noon before reducing again as the day progresses to evening.
‘But control of the downward component, which will light the desk and task areas, is likely be given to the building occupants so that people’s varying lighting preferences can be fully accommodated.’
While the predominant lighting will be from floor-standing luminaires, there will also be suspended and recessed fittings. Colour temperature, both static and changing, will form an important part of the study.

Artificial skylight mimics sunlight and the Rayleigh scattering process that creates the blue colour of the sky
‘Half the project is biodynamic, the other half is split into 4,000K and 3,000K zones,’ says Jim Ashley-Down, managing director at Waldmann Lighting. ‘All of it is designed to comply with [workplace lighting guide] LG7 even though there are various biophilic and biodynamic elements to the overall design that make this difficult to achieve.’
He says there is the conflict between the light levels required by LG7 for a workspace – for example, 500 lux on a desk – and the requirement for biodynamic lighting to be at a lower intensity at the end of the day.
Also, an important design element of a biophilic space is the colour, texture, and visual interest of the walls. In LG7, reflectance values and neutral surface colours must be allowed for to fully comply but, when walls have colours and/or patterns or are obscured by plants or green walls, it can directly impact the lighting in a way that contradicts LG7.
He says: ‘To overcome this, there needs to be far greater communication within the design team than usual to make sure the lighting, surfaces, and objects placed within the space work in a holistic way, rather than the usual engineering approach of the lighting calculations largely being done in isolation of the interior design.’
Another partner will supply ceiling light fittings to act as artificial rooflights, creating the appearance of sky and sunlight. ‘The light fittings project light through a mini “atmosphere” of nanoparticles to create a scattering of light,’ says Ticleanu. ‘This mimics the scattering of the sun’s light by the Earth’s atmosphere, giving an attractively realistic rooflight effect.
The evidence from pre- and post-monitoring of the offices and occupants will be widely publicised to help ensure health and wellbeing become routine elements of office refurbishment through biophilic design.
The aim is that future workplaces will enhance the mental, social and physical health and wellbeing of their occupants and, in turn, enable better business outcomes for office-based companies.
- For details, visit the BRE website.
- Flavie Lowres is associate director at the BRE Research and Strategic Advisory Group
