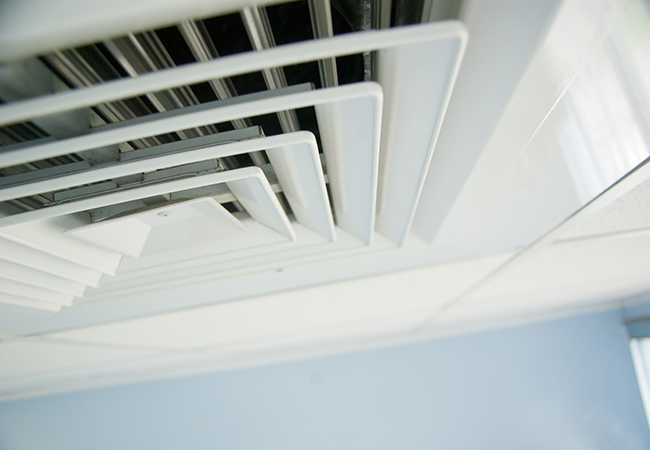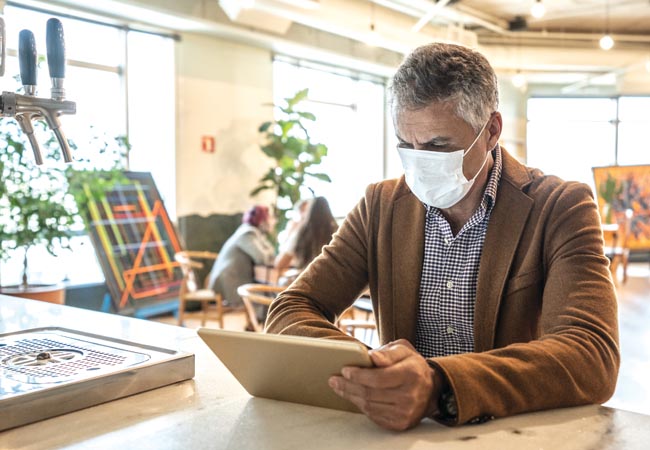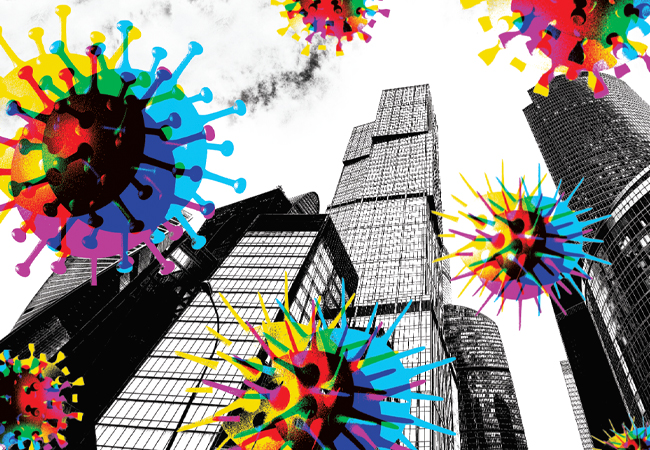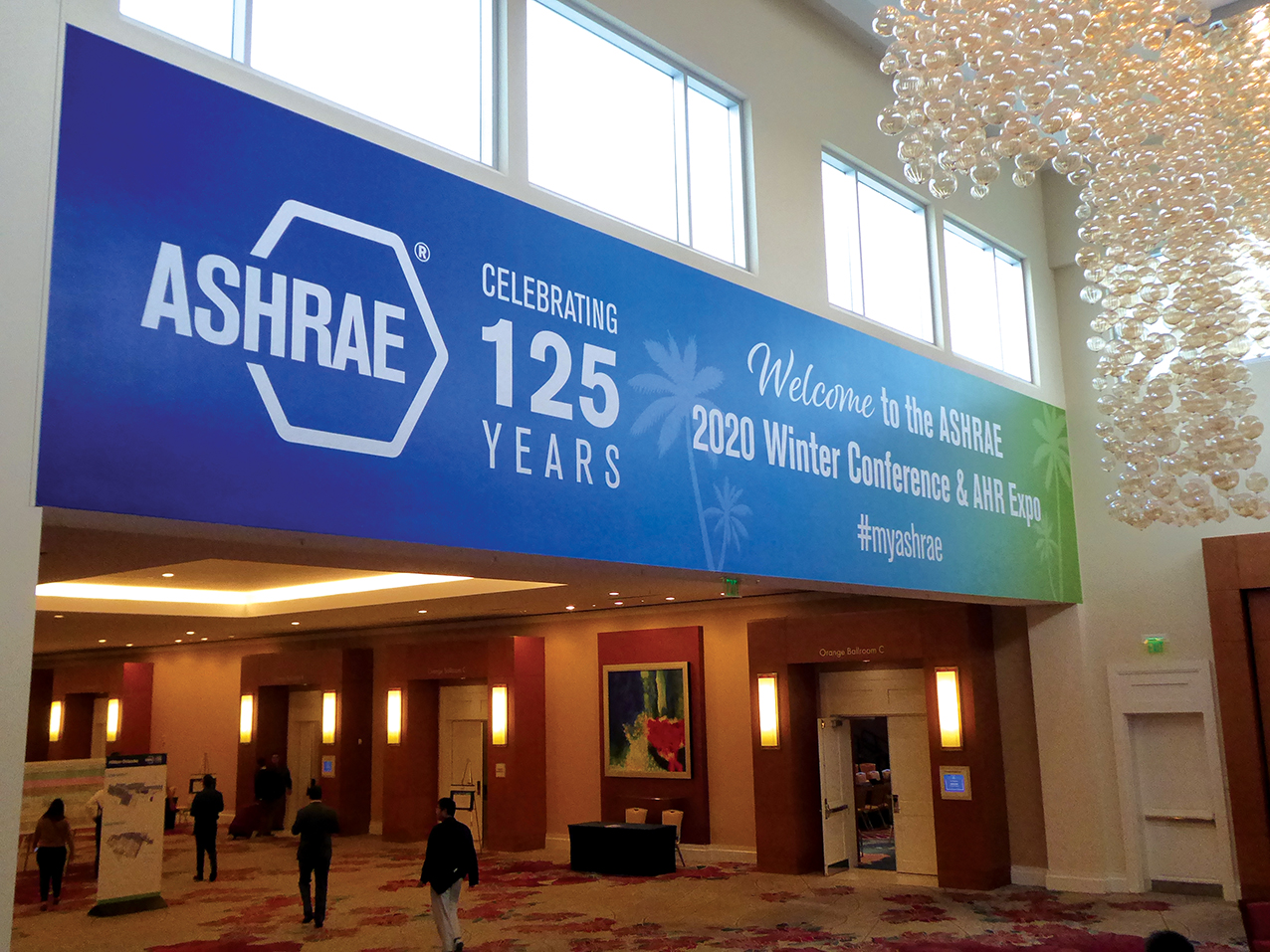
Lockdown restrictions are easing further around the world, and people are starting to return to workplaces, but there is no doubt that the way we interact with buildings is going to change.
Public Health England guidance states that Covid-19 is assumed to be primarily transmitted through respiratory droplets from coughing and sneezing that come into contact with others, directly or via contaminated surfaces. However, the government’s chief scientific adviser has acknowledged that airborne transmission is a route, particularly in poorly ventilated spaces. So, will HVAC system specifications change as a result?
To ensure less recirculated air, experts say higher fresh-air rates and lower occupancy densities in offices will be key, as will designs with a greater number of naturally ventilated spaces. It could also mean more interest in displacement ventilation, and a move away from traditional recirculation – during the pandemic CIBSE recommends stopping central recirculation by closing dampers via the BMS.
We asked four consultants for their predictions about future system design and asked them to highlight a recent project that would be suitable for a post-Covid environment.
Edmund Vaughan, operations director, ChapmanBDSP

It is too early to see to which level public priorities will change away from the ‘normal’, as this will only come when people start returning to places of work on a permanent basis and cultural spaces reopen. Until then, we can only speculate as to the priorities of companies and clients on the balance between costs, Covid benefits and energy reduction.
The number of enquiries from clients regarding chilled beams, underfloor supply and all-air systems has risen steeply since the Covid-19 outbreak, but it is unlikely that these types of systems will be adopted in great numbers because of the known quality and flexibility of fan coil unit (FCU) systems.
Despite FCUs being a recirculatory system, we believe it is more likely that improvements – such as higher specification of filters on the FCUs and humidifcation on fresh air systems – will be made to these types of systems to combat the easy spread of airborne diseases.
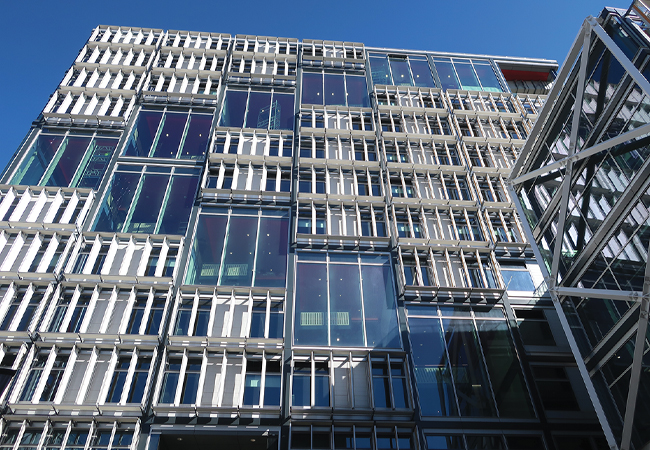
ChapmanBDSP designed the services for the LSE Centre Building, which is predominately naturally ventilated
We are looking at higher fresh air rates and lower occupancy densities in offices, resulting in individuals experiencing less recirculated air. The general trend towards more naturally ventilated spaces has been accelerated by Covid-19, with all our current projects reviewing the provision of natural ventilation as both a purge method and a means to provide fresh air.
There are considerable concerns that post-Covid methods will harm the overall drive to energy efficiency. For example, the use of controls to purge the building once every 24 hours will, inevitably, mean that more energy will be needed to heat or cool the air to the temperature required. So, focus will be aimed at heat exchanger efficiencies to combat increased load.
The need to provide higher ventilation rates will also restrict the trend towards VAV CO2 control, which will further affect energy reduction.
However, thermal wheels are not being designed out, because they provide much higher energy efficiencies than alternatives – despite their potential for 1-2% recirculation – but the AHU controls will be enabled so they can be bypassed easily.
In summary, individual projects will be assessed to best enable a balance between energy efficiency and the needs of a post-Covid world
Kavita Kumari, associate, Cundall

Establishing the mechanisms of transmission during this outbreak has been challenging, with much recent emerging research alluding to airborne aerosol, droplet, direct close contact and surface transmission as likely routes of infection. So, understanding key aspects of fresh air ventilation capacity and effectiveness, airflow patterns, and frequency of air change rates – as well as the building engineering controls strategy and environmental conditions – plays an important role in diluting airborne contaminants, protecting occupants, and reducing transmission risks in the built environment, while balancing and optimising energy consumption.
Feasibility of these should be considered alongside their corresponding impact on: plant or riser sizes; the risk of increased ductwork noise; increased operational energy; higher capital expenditure; reduced net area; increased energy bills; additional maintenance requirements; potential structural intervention; and worsening environmental footprint. Increasing high-efficiency fresh air filtration could improve general supply air quality by reducing other external air pollutants, but has limited benefits as the outside air is not particularly virus-laden.
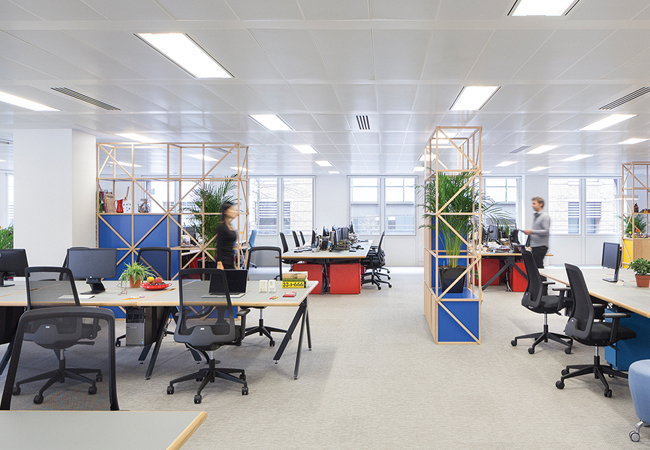
Q Cundall's One Carter Lane office in London has been designed with flexibility in mind
Inserting additional filtration into existing air handling plant will also make it longer and may require reconfiguration of plant areas with a very significant energy penalty. For recirculating systems, this would be much more beneficial.
Hepa filters will improve air quality. They are likely to remove some of the larger pathogen particles, particularly where attached to other particles, but they are unlikely to remove all of them. They will have a significant increase in energy, as they add a lot of resistance when air is passing through them.
The provision of high-intensity UVGI/UV-C light treatment can be considered; however, its technical effectiveness and safe use in indoor spaces is not yet proven scientifically, and requires further research and investigation. There is strong evidence that keeping humidity between 40% and 60% will reduce most respiratory and viral transmission issues. In terms of virus transmission, humidity plays a key role in the lifetime of aerosols/respiratory droplets in the air and on surfaces, but also human sensitivity to infections
Richard Walder, science + tech UK sector lead, Buro Happold

It is inevitable that there will be nervousness about being inside public buildings for some time – at least until a vaccine is found, assuming that proves possible. The guidance issued by industry bodies to date is comprehensive for existing buildings, but – in the short term – I expect new designs to consider different approaches.
Longer term, it’s too early to say whether there will be any fundamental design changes. Lower occupancy densities as people consider more home working may mean reduced cooling density and resulting increased fresh air rates per person, which will help.
I suspect we’ll see more consideration of natural ventilation in many buildings, and the enhanced fresh air rates this can bring, although it’s important that it is designed thoroughly, with properly considered controls. There may even be interest in creating more semi-outdoor work areas, although the UK climate poses challenges for this.
There is likely to be increased interest in displacement ventilation, potentially in conjunction with passive chilled beams. The fact that it can be full fresh air and gives unidirectional flow will be a significant attraction – and, of course, the supply temperatures are typically less demanding on energy than other systems. With higher primary air supply flowrates, however, consideration needs to be given to ensuring that plantrooms and ductwork distribution routes are sized
sufficiently to keep pressure drops low.
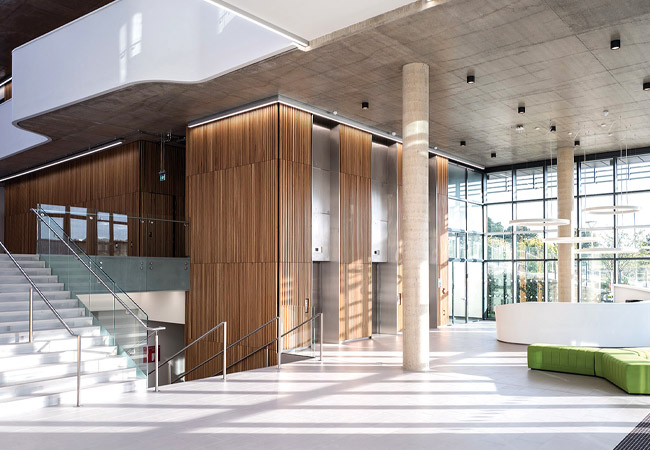
Quadram Institute, Norwich, showing natural ventilation and no fan coils. Credit: Luke Hayes and NBBJ (architects)
Appropriate design of ventilation systems will avoid the need for significant additional filtration and the energy penalty this can bring; incoming viral load is generally minimal, so adding Hepa filters onto fresh-air systems will have negligible effect, and a move away from recirculating systems will mean that internal Hepa filtration is unnecessary.
As well as continuing to maintain low specific fan power, scrutiny of heat exchanger efficiency and avoiding leakage paths will become even more critical with higher fresh-air rates and increased operating hours
Andrew Jackson, partner, Foster +Partners

It remains to be seen whether Covid-19 will have a fundamental impact on the design of buildings. When people return to their places of work, however, we can be certain they will be much more aware of how the buildings they occupy affect their health.
The existence of the airborne transmission mechanism is still being debated, so it’s prudent to assume that it is possible, even if it is unlikely.
Other coronaviruses, such as common cold and flu, have very well-documented airborne transmission mechanisms, so we may miss a trick if we base a design response specifically on the contagion characteristics of SARS-CoV-2, as the next viral outbreak may have different characteristics.
This may precipitate a move away from traditional recirculation and mixing HVAC systems, such as VAV and FCUs, towards ones incorporating radiant cooling and displacement ventilation, in which fresh air passes through a space once and contaminants are displaced upwards, away from occupants.
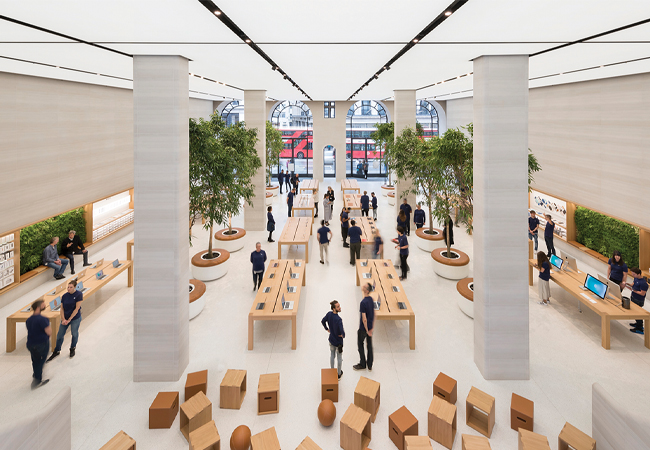
Apple Store, Regent Street: displacement ventilation integrated into the joinery for improved indoor air quality and energy efficiency, and radiant floor heating and cooling. Credit: Nigel Young/Foster+Partners
Natural ventilation and mixed-mode will again come to the fore. Research indicates that increased fresh-air rates and improved indoor air quality are associated with improved cognitive performance and reduced absenteeism. This can come at a cost, however, and there is often a tension between improving environmental quality and reducing energy consumption. Humidification in colder climates consumes water and energy, and enhanced filtration increases fan power. To counter this, we may need much smarter HVAC control systems and increased use of innovative filtration systems, such as UVGI, ionisation or electrostatic.
Increased fresh-air rates may be manageable in temperate climates, but the energy penalty is significant in more humid climates. Demand-controlled ventilation will become ubiquitous, which – coupled with a reduced occupant density – will help to mitigate the impact of this.
However, there is a clear need for innovative energy recovery systems, which prevent the transfer of contaminants between incoming and outgoing air streams, and novel dehumidification technologies – such as liquid desiccant– to reach maturity quickly. The challenge for built environment engineers and designers is about to get tougher. It’s an exciting time to be in the industry

