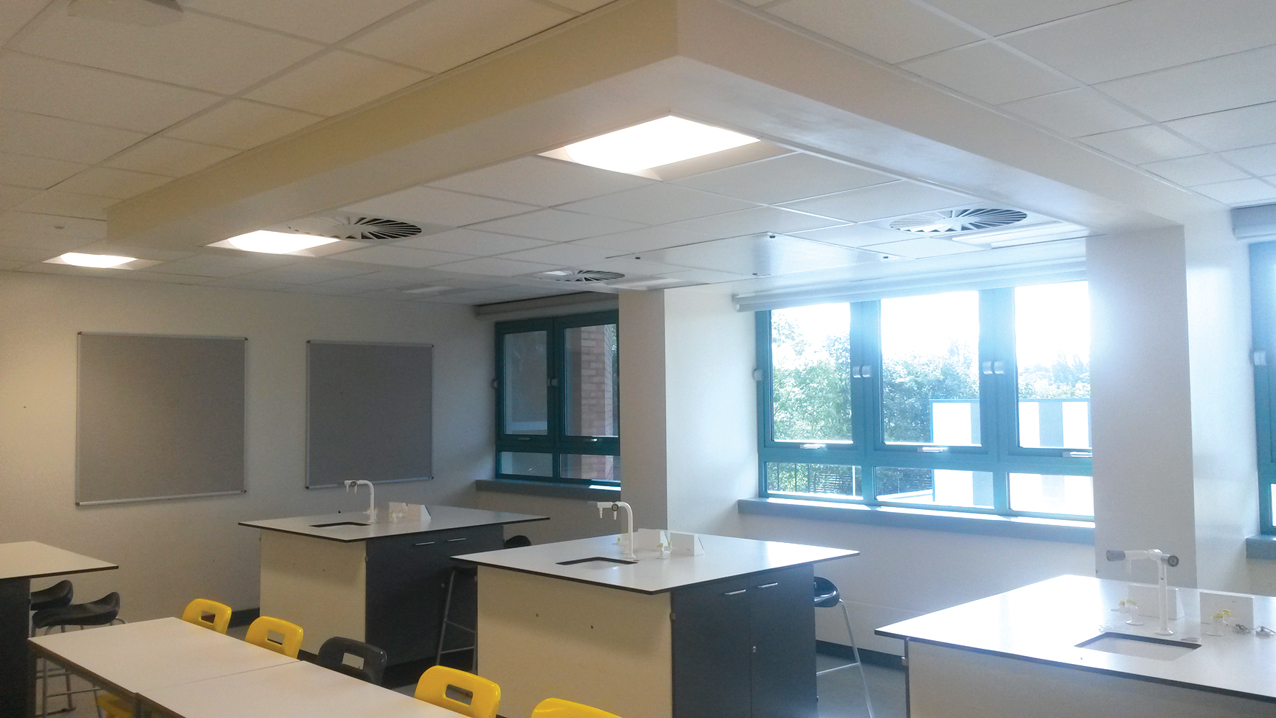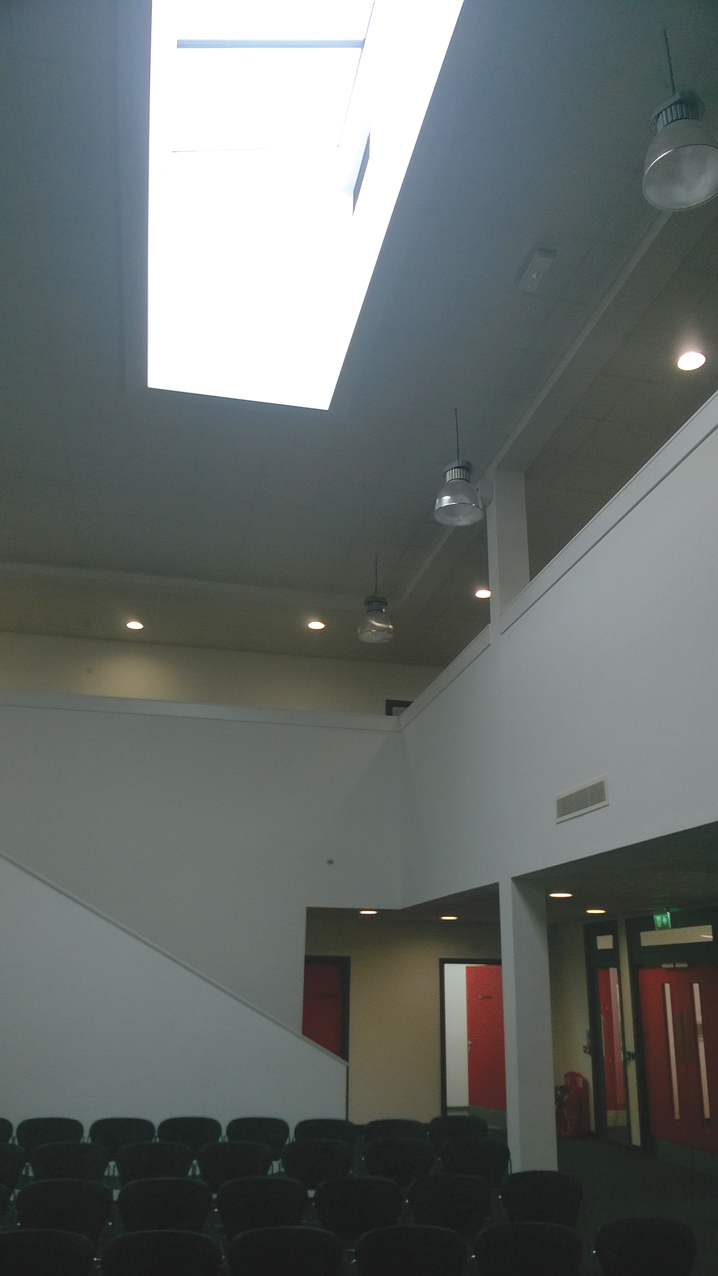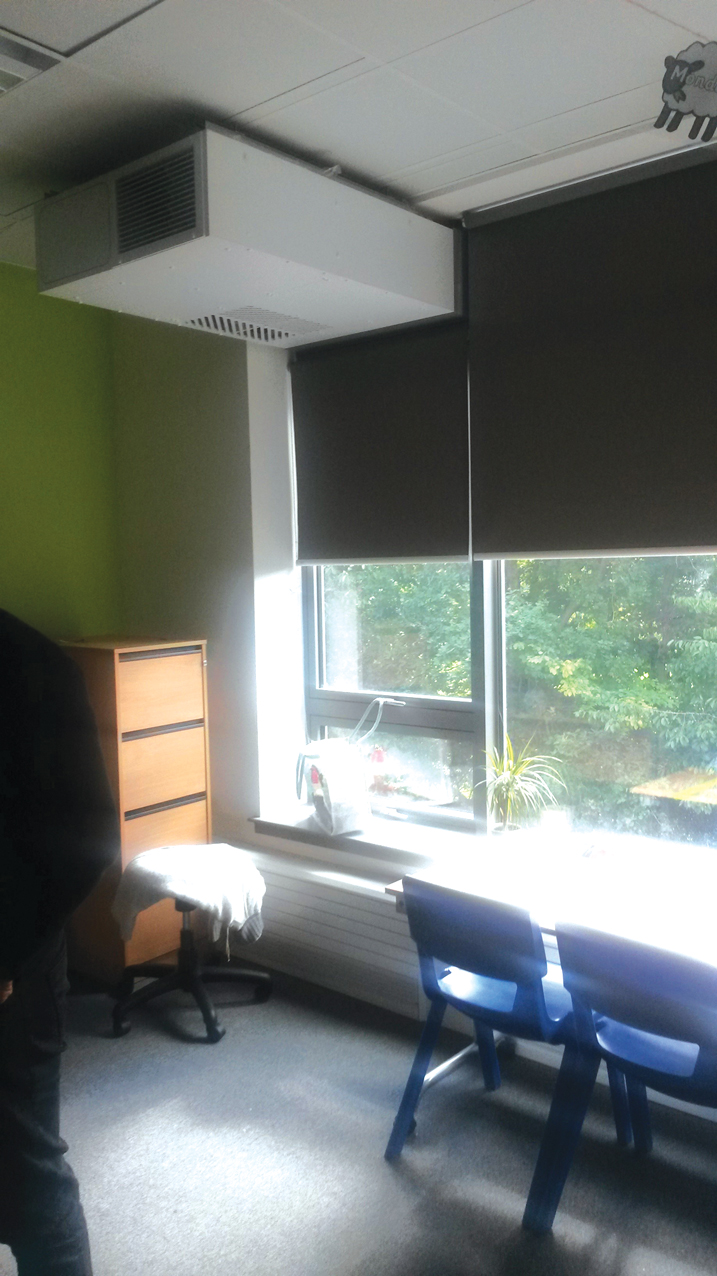
The latest BB101 update encourages the use of mixed-mode ventilation to achieve a compromise between internal conditions, fuel bills and construction costs in schools. While hybrid systems come in many different configurations, natural ventilation with local mechanical recirculation of the incoming air is one common option where local conditions do not dictate otherwise.
Since 2015, BAM Construct UK has installed local recirculation units by Breathing Buildings, Monodraught, Gilberts and other manufacturers on approximately two-thirds of its schools projects. This figure is likely to be the same for other design and build contractors.
Contractor-led post-occupancy evaluation (POE) was undertaken in four recently completed new-build – and one refurbished – school. Three of the schools use local recirculation units in classrooms, while the teaching spaces in one are fully mechanically ventilated, and – in the last – fully naturally ventilated.

Large windows retained sufficient daylight within the classrooms
The POEs used a range of methods, including: project team interviews; occupant surveys; and a technical walk-around that encompassed a review of building management systems and the analysis of energy data. This article draws out highlights and adds a construction perspective to a debate that is often dominated by design considerations.
The POEs revealed that teachers generally express satisfaction with the indoor environmental conditions in their classrooms, albeit more so in winter than in summer. Analysis of energy use found that electricity intensities were in line with expectations – lowest in the naturally ventilated school and highest in the mechanically ventilated one, with mixed-mode schools sitting in between.
Where façade ventilators were installed in single-sided arrangements, occupants noted that the classrooms could feel very warm and stuffy during the summer. In contrast, in the two schools where cross-ventilation was enabled – via roof terminals or automated roof lights in the atrium – there were higher levels of satisfaction with comfort and, particularly, with perceived air quality during warmer months.

Automated roof lights enabled cross-ventilation
After the technical walk-arounds, ventilation unit controls were recommissioned where required, to improve conditions. Teachers were also retrained in the use of the boost buttons, because it was clear from questionnaires and conversations that many of them did not understand how the hybrid ventilation units worked.
Overall, construction team feedback on local recirculation units for hybrid ventilation was positive. Project teams had worked with units from different manufacturers and their quality was found to be comparable, so procurement decisions are largely made on cost grounds.
Unit dimensions – 300mm (H) x 1,000mm to 1,200mm (D) x 900mm (W) – are fairly substantial, so the fact that units will be visible in the classrooms needs to be considered during design development. In the case study projects, some users had different expectations about how things would look in classrooms.
There were few buildability concerns with the hybrid ventilation units. For refurbishments, low floor-to-ceiling heights and narrow ceiling voids have been highlighted as considerations in relation to unit sizes. To maximise room heights in the refurbishment case study, classroom ceilings were only lowered in the part of the room where the hybrid ventilation unit was installed. In rooms where several units were required to meet higher ventilation requirements – for example, a dance studio – the entire ceiling was lowered.
Both solutions looked fine, aesthetically, and retained sufficient daylight because of the large windows, while highlighting the flexibility and practicality of local recirculation units for refurbishment projects. Overall, the analysis adds to the growing body of evidence that hybrid ventilation based on local air recirculation is an effective solution to achieve acceptable comfort conditions in general classrooms, while offering value for money.

The hybrid ventilation units will be visible in classrooms, so their size needs to be considered at the design stage
There is, in particular, a potential for the use of façade ventilators in refurbishment projects, to improve indoor air quality without requiring excessive changes to the existing services provision – for example duct- and pipework, existing BMS set-up, and so on. It was also highlighted that local recirculation units can have operational benefits by reducing system complexity and maintenance requirements compared with full mechanical ventilation. This is particularly relevant for small or stand-alone schools that operate on limited operational budgets and may not benefit from specialist facilities management (FM) support.
Hybrid classroom ventilation has its limitations, however. Especially where ventilation is single-sided, there can be concerns about perceived air quality and, in particular, thermal comfort levels during summer. These findings will partly relate to the expectations of the occupants, who may find the permissible design temperatures of 28°C too warm in which to work and study, and increasingly demand air conditioning.
At the same time, cross-ventilation can support thermal comfort during hot periods where the design provides for it. Of the Education and Skills Funding Agency’s (ESFA’s) standard designs for new schools, the so-called ‘superblocks’ may offer this advantage because of the inclusion of ventilation stacks.
Manufacturers of hybrid ventilation units are working to address further overheating concerns. Local recirculation units may be combined with a ground or air source heat pump to add pre-heating or cooling to the incoming air. Alternatively, phase change materials can be added to the recirculation units as thermal batteries, capable of buffering temperature peaks by storing the heat introduced by 30 students during two to three hours (thermal energy storage 6-10kWh depending on quantities of modules).
The analysis adds to the evidence that hybrid ventilation based on local air recirculation is an effective solution to achieve acceptable comfort conditions in general classrooms, while offering value for money
Further performance evaluation studies will be required to assess the contribution of these new technologies, while their cost is currently still too high for ESFA schools.
Within BAM Construct UK, the data from post-occupancy studies will be used to improve specifications, buildability and performance of future projects.
■ DR Paula Morgenstern is building performance manager at BAM Construct UK
■ This article is based on a paper that will be given at the 2018 CIBSE Technical Symposium, at London South Bank University from 12-13 April.
