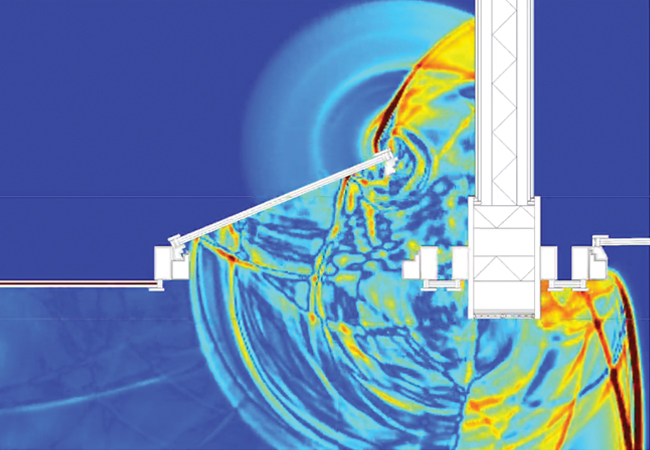
Anyone unsure of the impact that noise has on the built environment should look at the Department for Environment, Food and Rural Affairs’ (Defra’s) noise map of England.1,2 It shows average noise levels in five bands, from 55 to more than 75 decibels (dB), and illustrates how much of the nation’s built environment is affected by noise.
For those designing naturally ventilated buildings, noise mapping is an important resource. The external noise determines what level of acoustic performance is required in a vented façade to achieve an acceptable internal noise level for occupants. The higher the external noise level, the harder the façade has to work for the same (specified) internal noise level. So it is easier to naturally ventilate buildings on quieter sites. Likewise, if the performance of the façade is enhanced, the external noise levels can be higher for the same internal noise level.
It can be demonstrated, using the noise map, that 20% more land area would be available for naturally ventilated buildings with an increase of 5dB in the acoustic performance of vented façades. This figure comes from an estimation that all noise levels within an urban area are below 65dBA; 80% < 60dBA; 60% < 55 dBA; 40% < 50dBA and 20 < 45dBA.3
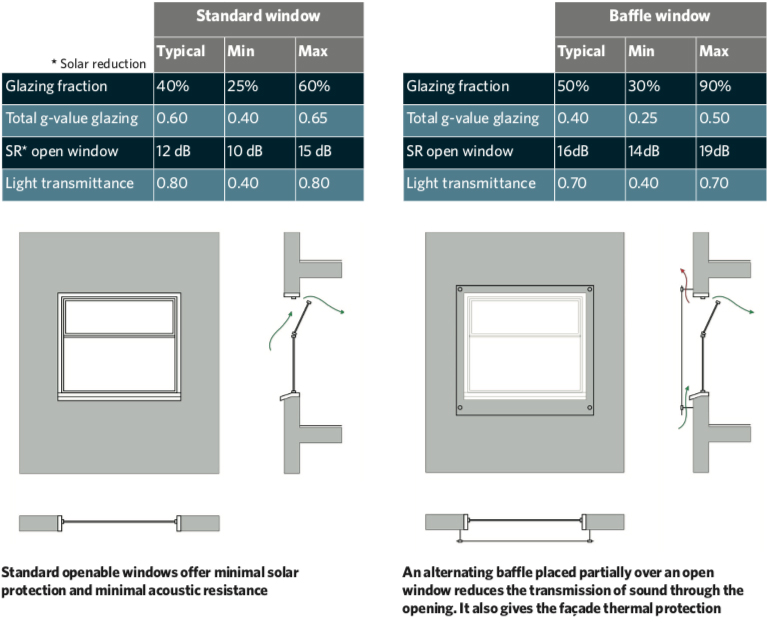
Figure 1:Relationship between heat gain and acoustic performance: openable window and alternating baffle
With most new developments built in densely populated, noisy areas, there is an increasing need for improved acoustic performance. Acoustic ventilation comes at a cost, however, and – if it’s too high – energy-consuming mechanical ventilation may be specified instead, to maintain comfortable internal temperatures and prevent overheating. So if windows are still to be used as the main source of ventilation control, buildings with high external noise will require more creative solutions.
Small openings have higher levels of sound reduction than larger ones, but also offer reduced levels of ventilation. To overcome this paradox, this article argues that the acoustics and ventilation requirements should be considered in tandem when designing buildings. It also looks at solutions to restrict noise while ensuring adequate ventilation.
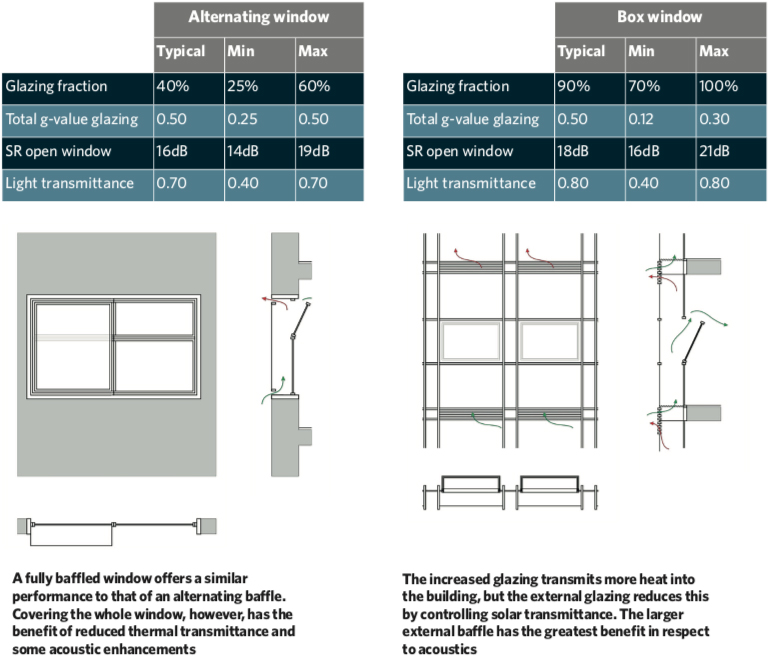
Figure 2: Relationship between heat gain and acoustic performance: Fully baffled window and more glazing transmits
Ventilation and acoustic performance
As well as there being a link between the open area of a vent and its acoustic performance, the line of sight through a window affects sound reduction. A fully open sash window, for example, will give less acoustic resistance than a side-hung window. Further benefits can be gained by turning the window away from the noise source, or by using a window with a ‘dog leg’ arrangement.
Napier University carried out research on the acoustic performance of different window types.1 In 425 tests covering 14 open window types, it found that – depending on the window type and the angle of sound to it – the open windows achieved a sound reduction of 15dB to 24dB for an open area of 0.2m2. Smaller openings achieved a sound reduction measurement of between 18dB and 26dB.
Most consultants assume a window only gives 10-15dB of sound reduction. By focusing on open areas and the line of sight to the noise source, however, it is possible to optimise window selection and opening sizes to minimise solar gain and achieve sound reductions of between 15dB and 26dB. Using Napier and Defra’s data, this approach can be said to increase the chances of using natural ventilation on noisy sites by around 40%.
Various methods to improve acoustic performance while meeting ventilation requirements are discussed below, and there is an explanation of how the modelling of sound can accurately predict the effectiveness of sound-reduction methods.
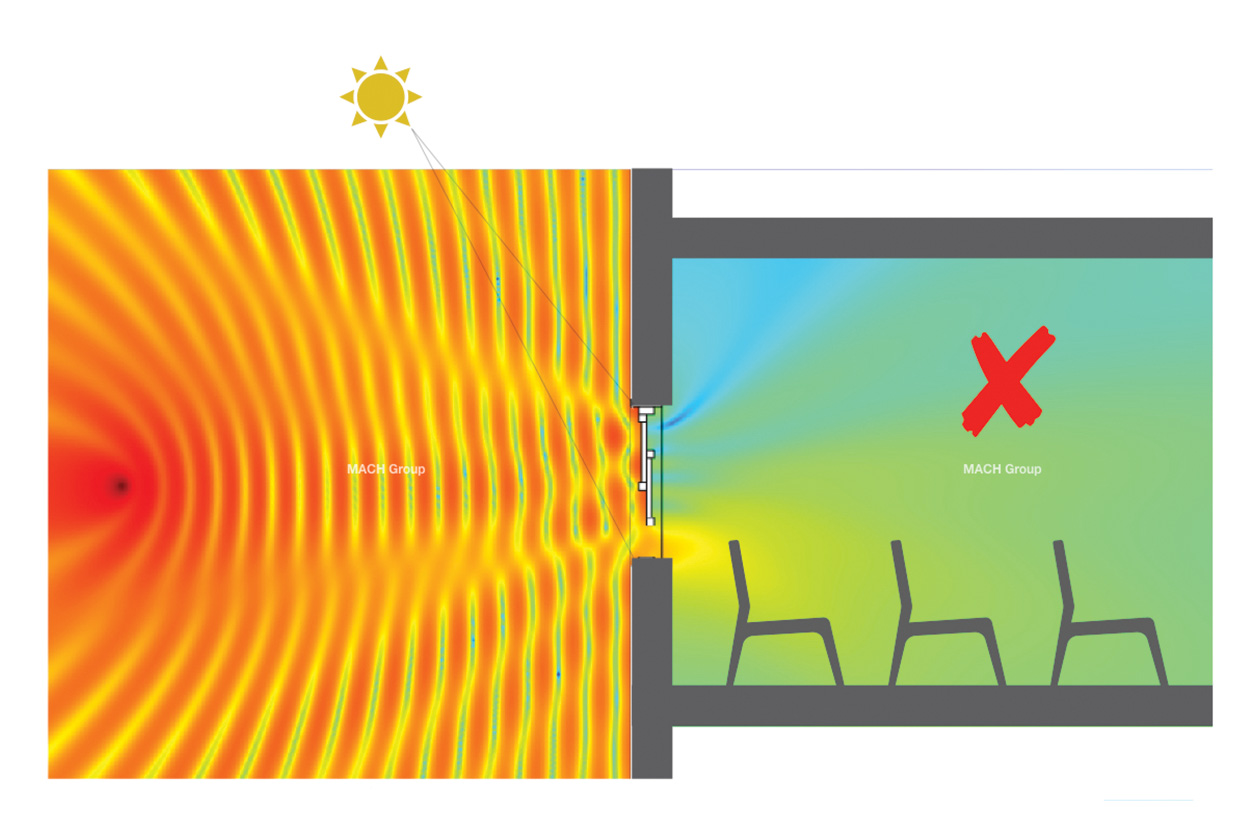
No shading – high internal noise levels
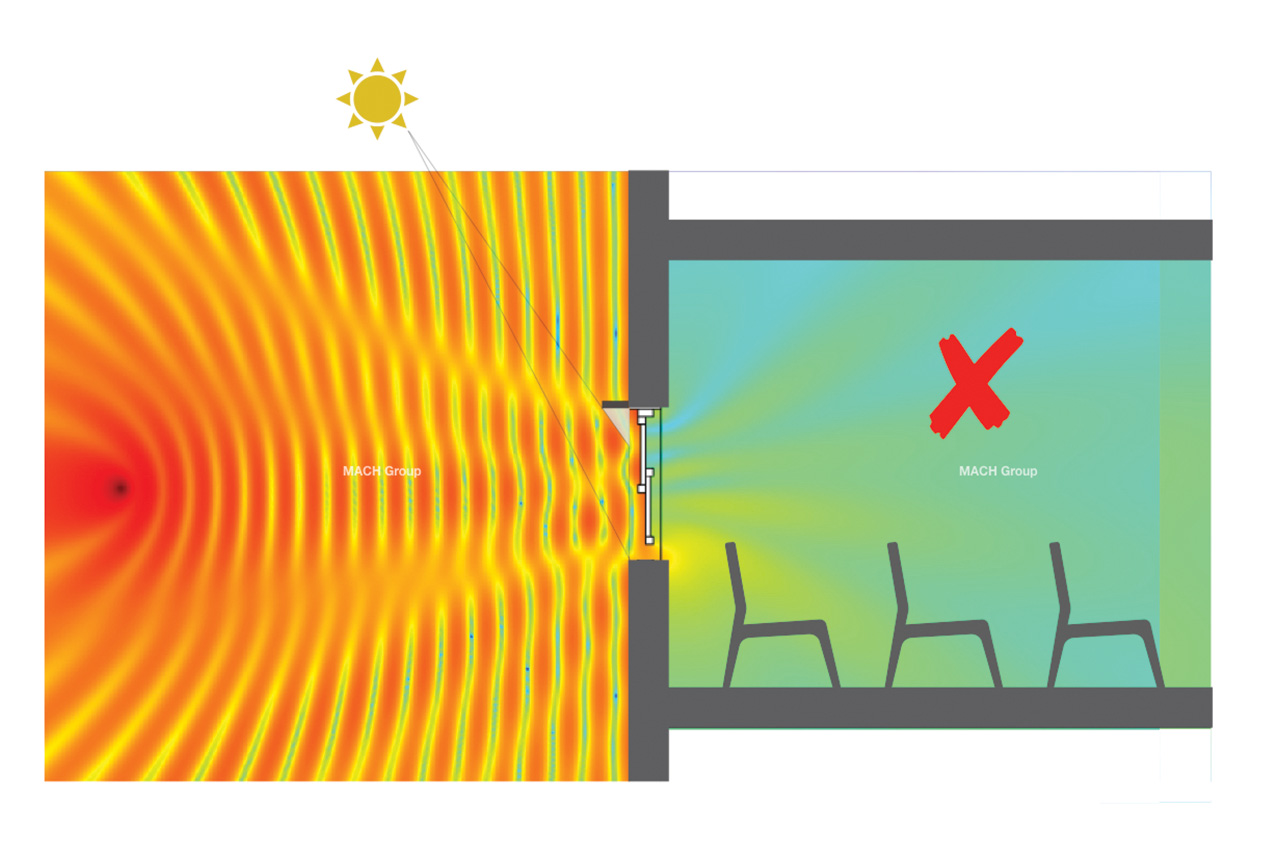
Some shading – reduced internal noise levels
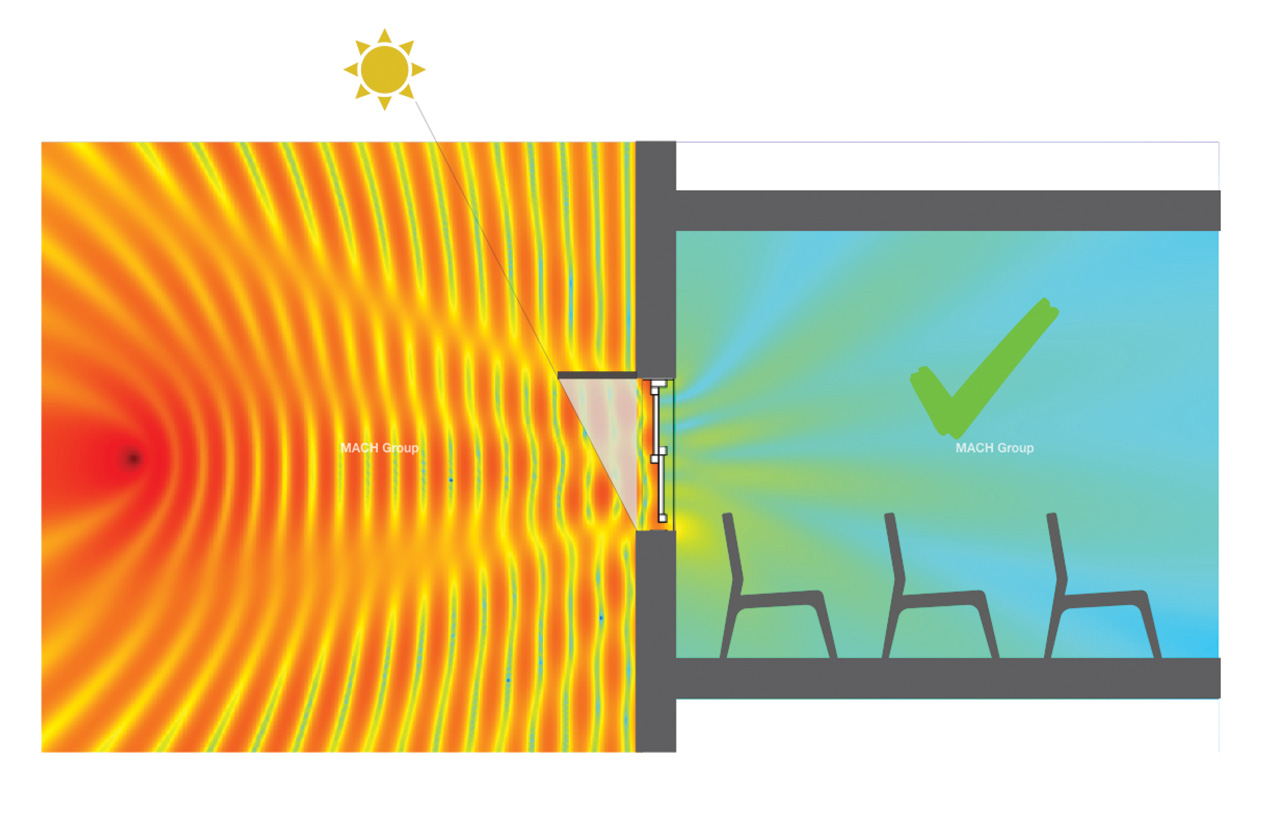
Increased solar shading – internal noise level compliant.
Figure 3: Solar shading reducing heat gains and subsequent open area of the window – and, thereby, noise levels in classrooms.
Ventilation efficiency as a form of noise control
The flow across a vent is fixed by ventilation rates needed to offset building heat gains. Openings can be decreased in size, however, if there is a higher air pressure, because additional airflow will be forced through. A smaller vent will, of course, have an inherently higher acoustic performance. In practice, cross and stack ventilation make better use of temperature differences across vents because of air buoyancy, which increases the pressure across vents and so draws higher flow rates. Along with fan-assisted ventilation, they can be seen as a type of noise control, therefore, as smaller openings in windows are needed compared with single-sided ventilation, which has lower pressure across vents.
Site and building orientation – heat and acoustic gains
It is common to do an orientation heat impact assessment during the early design stages of a building. Typically, south-facing windows have higher heat gains, so are harder to acoustically attenuate than north-facing ones – with lower heat gains – because larger vent sizes are required to offsite heat gains.
In the same way, noise levels (acoustic gains) to façades vary depending on whether they have direct line of sight to a noise source or whether they are in acoustic ‘shadows’.
Enhancing g-values and the acoustics of windows
A g-value of 1 represents full transmittance of solar radiation, while 0 represents a window with no solar energy transmittance. In practice, most g-values will range between 0.2 and 0.7, with solar-control glazing having a g-value of less than 0.5. Put another way, the g-value times the area of the glass, plus solar orientation, are key factors affecting the total heat gain upon a space.
So the g-value is critical when considering a building’s heat gain and its acoustic design; lower heat gains mean smaller openings, with inherently higher levels of acoustic resistance, can be used to ventilate spaces. It is worth considering the g-value as a form of noise control, therefore. Figure 1 and 2 shows how window designs that reduce heat gain have a better acoustic performance. Thermal mass and solar shading can also be used as an effective form of noise control, as shading/cooling reduces either the heat gains or the ventilation to offset these heat gains (see Figure 3). So these design options should be considered when buildings are on noisy sites.
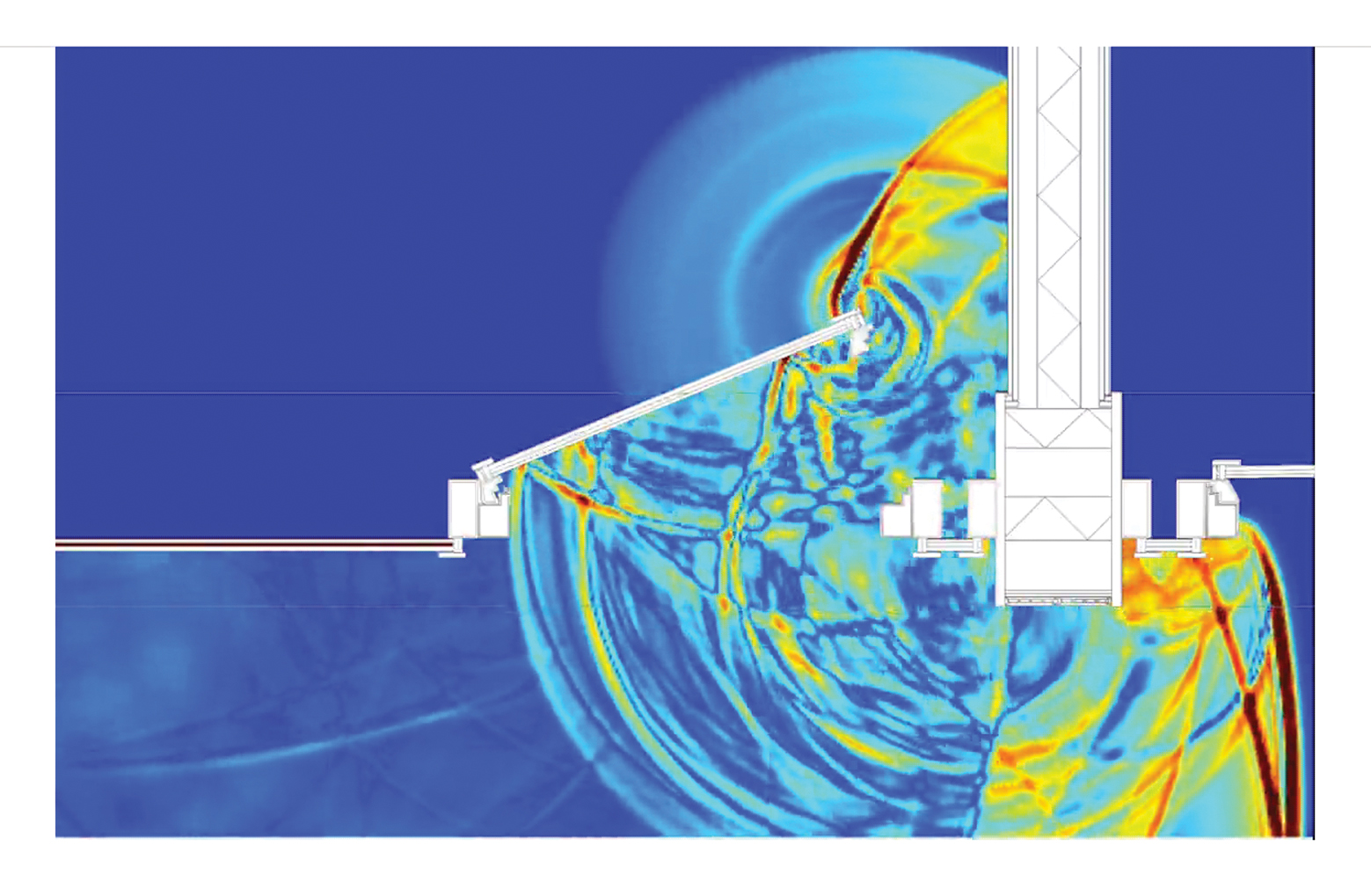
Side hung with no acoustic barrier
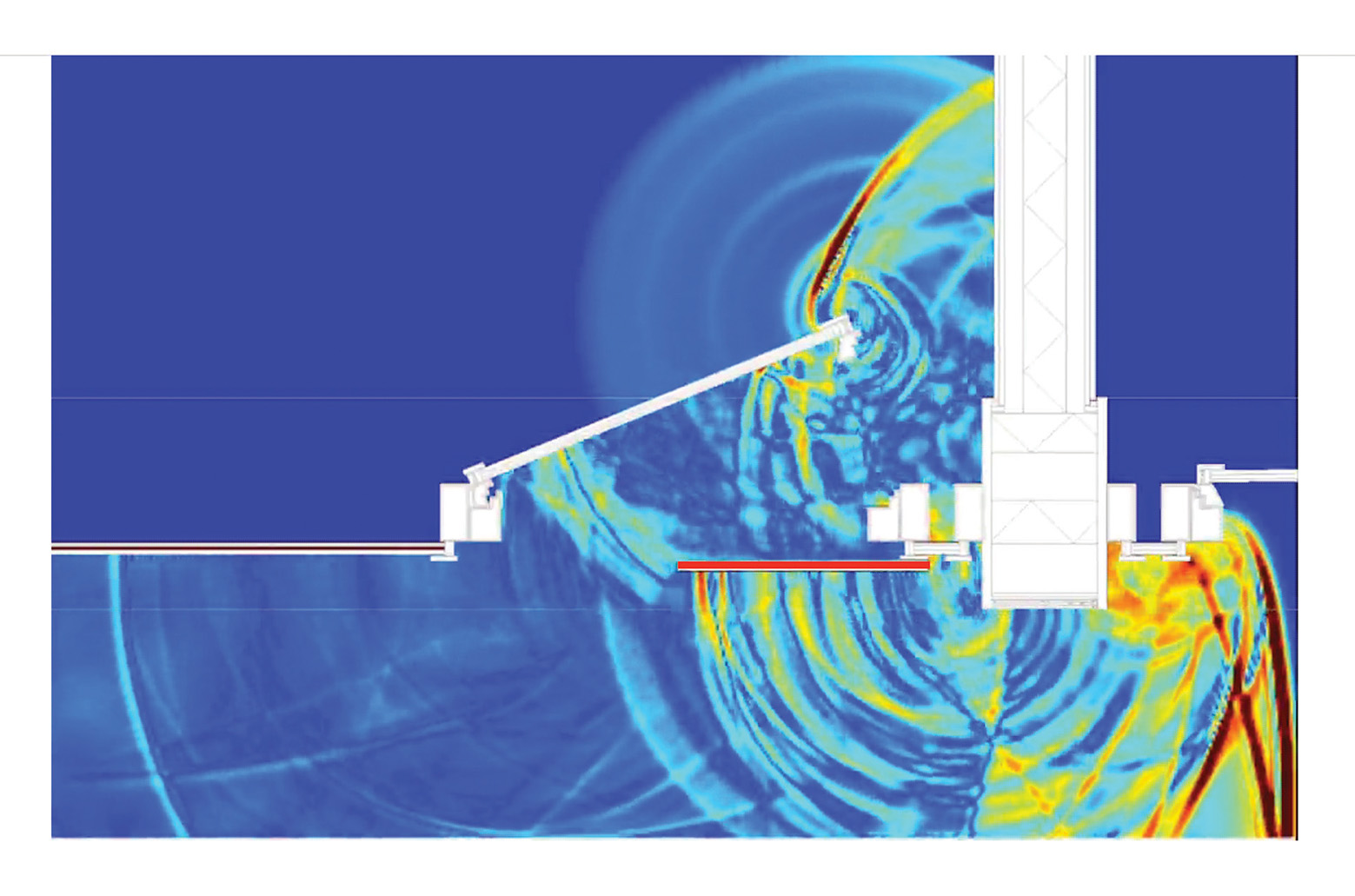
Audio visualisation of window opening
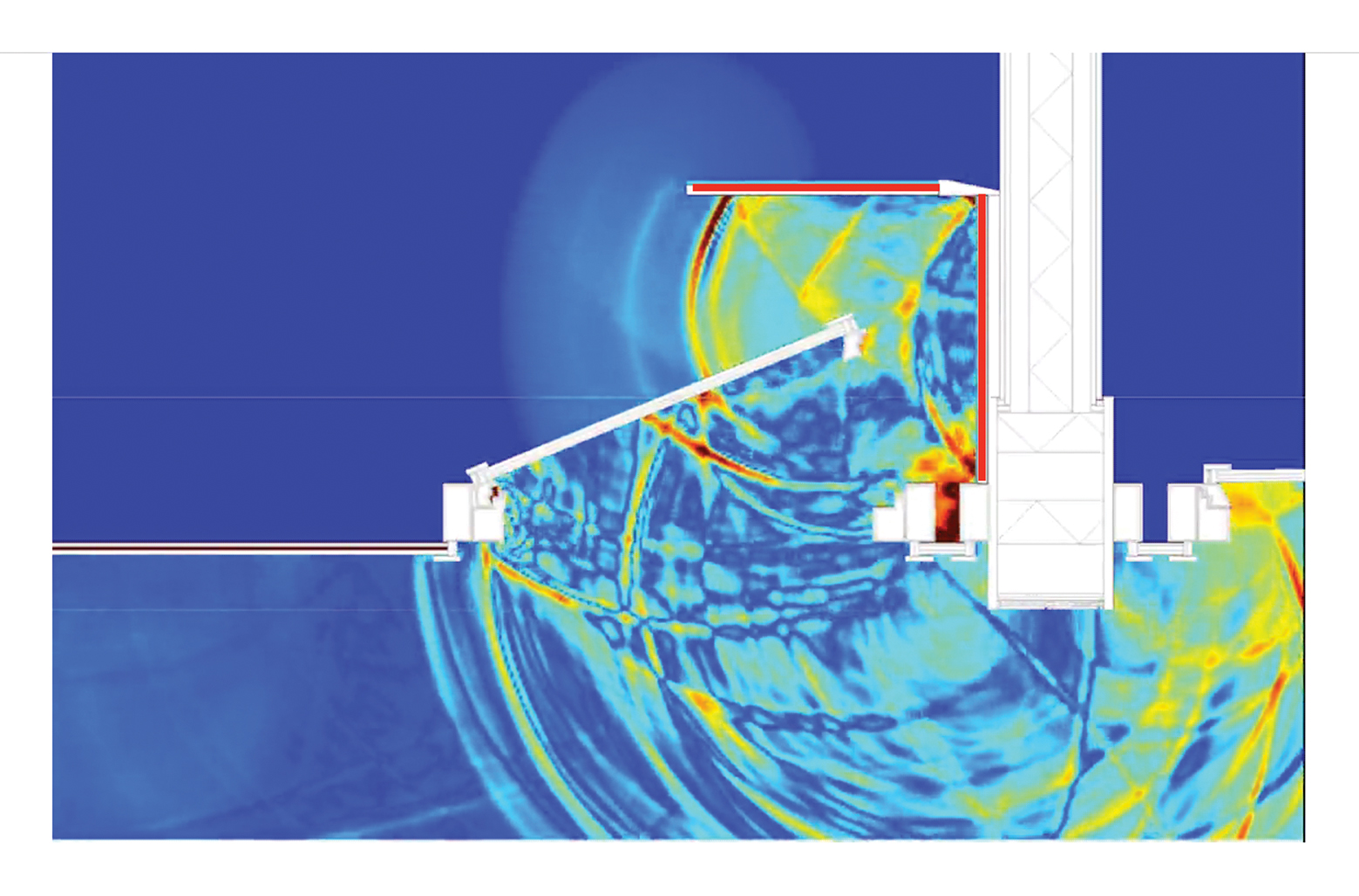
Sound reduction with acoustic barrier positioned at window opening.
Stills from audio visualisation representing the passage of sound through a range of window types at Wadham College, Oxford
Acoustic shading
In the same way that light shadows can be used to reduce heat gains, acoustic ‘shadows’ can be used to control noise ingress. Acoustic shadows are more complex than light ones as the wavelength of sound is massive compared with that of light. This means sound tends to bend around objects, reducing the effectiveness of an acoustic shadow.
A second challenge with using acoustic shadows lies in modelling and estimating the performance of external fins, barriers, balconies, box windows, sound-absorbing bricks and other external acoustic devices.
The effects of acoustic shading from balconies are presented in ISO 12354-3:2017 Part 3, Airborne sound insulation against outdoor sound, which suggests that balconies can offer up to 7dB of additional attenuation to that of windows. IES software can then be used to assess the shading effects of these enhance the building’s acoustics.
The Hong Kong Housing Authority, in conjunction with researchers, is using mock-up roadside flats to design/incorporate acoustic windows and acoustic-shading fins, to mitigate the impact of traffic noise on affordable housing developments, while still allowing passive air circulation. A range of mitigation options are now being used at King Tai Court, close to Prince Edward Road East, a major east-west thoroughfare in San Po Kong.
Building shaping
Individually designed floorplans and acoustic buffers (circulation spaces, staircases, service facilities, lifts) are often used as a form of noise control. Taking this one step further, building shaping is now being developed to mitigate acoustics and thermal gains. At Tak Pui House, part of Tak Long Estate, in Hong Kong, steps, deep reveals and star-shaped building forms are being used to reduce noise ingress into large-scale housing developments.
Visualising the passage of sound
Research by Mach Acoustics, with the universities of Southampton and Bath, has led to a new idea being developed, whereby the visualisation of sound is used to show how it flows through openings placed within the façade of a building. This visualisation, along with acoustics and CFD modelling, can be used to design new window forms/shapes that offer significantly enhanced levels of acoustic performance, while still allowing the flow of air through passive buildings.
This process is undertaken on the principle that one can see, understand and so optimise the passage of air and sound through open windows. For example, acoustic screens have been modelled for Wadham College, Oxford, so that the design team can see how and why different arrangements achieve different levels of acoustic performance. (See this YouTube film for a noise simulation on different window types over time, and this article on the web for a visualisation that compares the passage of sound through different types of windows.)
Visualising building shaping
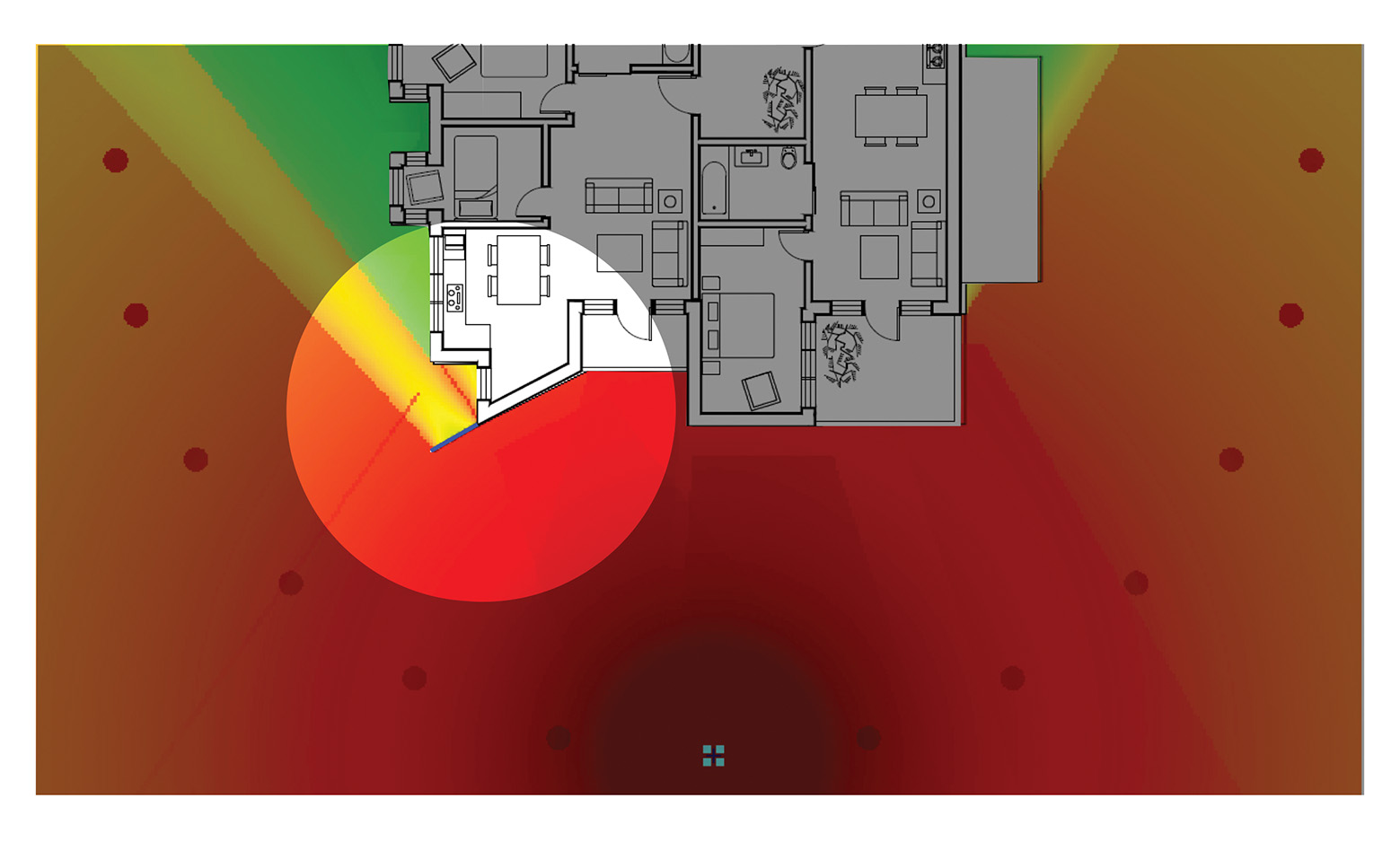
The use of sound visualisation has proved to be a useful tool in understanding how a building’s form can be used to optimise its acoustics and thermal performance. Here, an acoustic fin has been extended beyond the building’s fabric to protect a key façade containing open windows, thereby offering acoustic protection to this opening.
Summary
Pressure increases across vents – achieved by selecting cross- stack or assisted ventilation – will result in smaller opening vent sizes and, therefore, enhanced acoustic performance.
Reduced solar gains are also important because lower heat gains require lower airflow rates; this means that smaller openings with higher levels of acoustic resistance can be used. Heat gains can be reduced by means of building orientation, solar shading, balconies, acoustic fins and undulating façades. As in the case of solar gains, acoustic gains are important to consider. Solar gains increase when the building is pointed at the sun. Similarly, façades exposed to or facing noise sources will experience higher exposure to acoustic gains. So it is critical to consider both elements/assessments in tandem.
Finally, the use of visualisation, modern types of modelling and early testing has demonstrated that it is possible to create options that will ensure windows will still be used to provide ventilation controls to today’s modern, low carbon buildings.
Visualising building shaping
The use of sound visualisation has proved to be a useful tool in understanding how a building’s form can be used to optimise its acoustics and thermal performance.
Here, an acoustic fin has been extended beyond the building’s fabric to protect a key façade containing open windows, thereby offering acoustic protection to this opening.
■ Ze Nunes is the founder of Mach Acoustics
References:
1 Open data: strategic noise mapping, Defra, 2012
2 England Noise Map Viewer, Extrium
3 The future of windows, pp36, Apple Books
