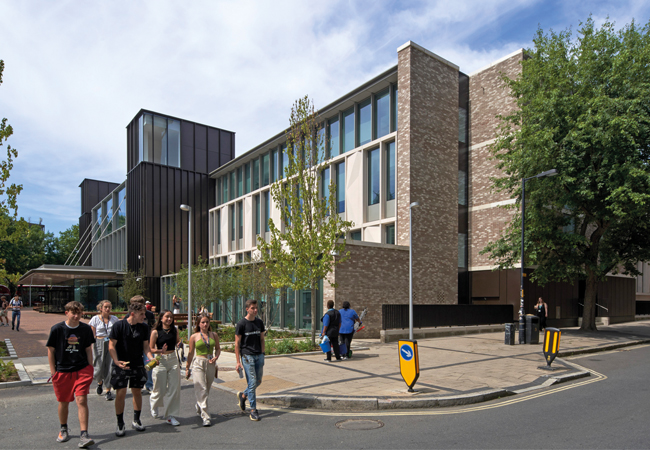
The LSBU Hub is part of a wider regeneration of St George’s Quarter
Building services engineers who studied at London South Bank University (LSBU) may no longer recognise their old lecture halls, after an extensive refurbishment of the biggest academic building on the university’s Elephant and Castle campus.
Making up 20% of the LSBU’s teaching and learning space, the London Road building has been given an extensive, sustainable refurbishment and redesign, to increase the amount of flexible teaching and learning space in the heart of the university.
Designed by architect Wilkinson Eyre, the LSBU Hub, as it is now known, was overseen by building services engineers, acousticians, lighting designers and sustainability consultants from BDP, who vastly improved the buildings’s acoustics, lighting and thermal performance.
LSBU has a long-standing connection with the built environment. More than half of the building services engineers in the UK studied there, including many of those working on the project, including three apprentices who worked on it while studying at the university.
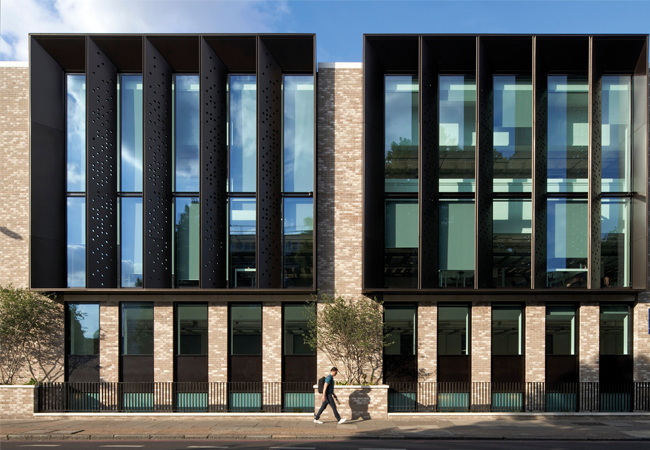
The existing building suffered from poor ventilation, and poor acoustic and thermal performance, which needed to be overhauled by BDP. The retained structure of deep concrete downstand beams posed several challenges for the project team, so careful coordination of services, and innovative solutions, were required. As well as ensuring the building is accessible and comfortable, the project team had to keep carbon emissions to a minimum.
LSBU Hub has a wide range of functions. It is the new home of the Perry Library, which takes up most of the top two floors, while some new catering provision has been added through a grab-and-go café and a refectory bar. Eight lecture theatres, fitness facilities, teaching rooms, informal learning spaces, and other catering amenities have been refurbished, and small cellular teaching spaces have been replaced with larger classrooms.
Lighting strategy
The approach to the lighting design process was to complement the architecture with minimal intervention and ensure bright soffits, particularly in areas where daylight is low.
The waffle slabs are exposed in many spaces and now form an integral part of the lighting strategy. A custom suspension luminaire was engineered by Zumtobel (Stratus) to project 100% indirect light to the slabs from a slim profile.
This creates an enhanced perception of spaciousness and, through inter-reflection, provides the required illumination in the spaces where it is used. The lit effect is calm and blends well with daylight, with excellent light uniformity to walls, soffits and floors.
Warm-white light was used throughout the library areas (with neutral white uplight) to enhance the extensive wood cladding and differentiate the space from other parts of the building.
All luminaires are fully dimmable and controlled in response to occupancy and daylight.
Redefining the building use
A feasibility study, undertaken in 2018, identified the negative impact on building users of the blank external façades, warren-like interiors, and poor accessibility. The university recognised the need to allow the building to work in a communal, cooperative and collaborative way, with larger open-plan spaces.
The upgraded envelope achieved U values of between 0.2 and 0.35·W m-2·K-1 for the opaque elements, and 1.42 and 1.55W m-2·K-1 for the glazed bays, and provided improved acoustic and thermal performance, including solar-glare control. Because of the central London location, the majority of spaces are sealed with demand-controlled mechanical ventilation (based on CO2 sensor readings).
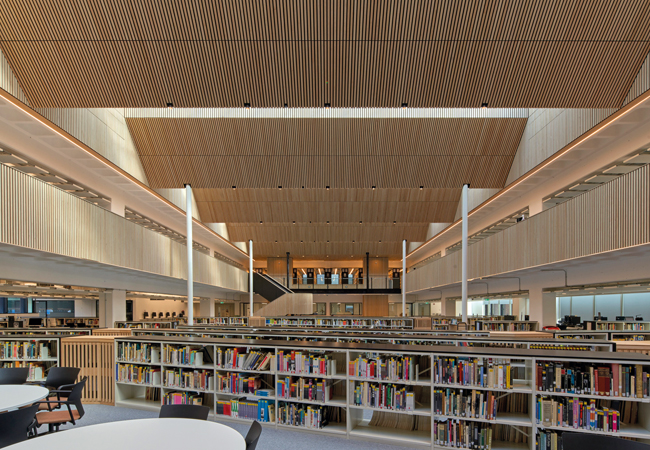
The two-storey library is at the heart of the building
Displacement ventilation is installed in the double-height library spaces. On the quieter façades, there is natural ventilation, with occupancy control for the small group rooms and automatic control (including night cooling) for the atrium.
Acoustics were an important part of the design considerations, and BDP’s acousticians have used their experience from previously successful projects, including the University of Roehampton Library, to ensure the quality of the acoustic environment is maintained throughout the full range of spaces, from lively café areas and sports halls to silent study areas.
Cut the waffle
The acoustics were designed to new-build standards where designs permitted, considering sound insulation, external noise ingress, building services noise and room acoustics.
A key part of the acoustic design was controlling external noise ingress, with the site being located off the busy London Road. The new façade provided the opportunity to incorporate the necessary acoustic performance requirements, to ensure internal spaces were adequately protected from external noise, particularly the main open-plan library spaces.
With a mechanically ventilated building, it was important to ensure noise from building services was controlled so internal noise levels were suited to the room use.
Detailed calculation and modelling of the retained structural waffle slab was carried out to inform airborne sound insulation, and to make enhancements to achieve the criteria.
Extensive acoustic modelling of the open-plan library areas and lecture theatres was carried out to advise on room acoustics and comfort, specifically, the location, quantum and performance of acoustic finishes.
The building services solutions had to work with the existing downstand beams and the project team worked with manufacturers to develop an ultra-low profile luminaire. As part of the Stage 4 design process, multidisciplinary coordination, using a full Revit model, was crucial to resolving clashes as construction progressed on site and as ‘discovery issues’ manifested themselves.
Simple, robust design solutions were implemented throughout the building, and mechanical ventilation was provided for the majority of spaces, with minimum fresh air (12 L·s-1 person) supplemented by space heating and cooling.
Cooling has been introduced into more spaces to provide a flexible, resilient strategy for the future. Two high-efficiency packaged air cooled chillers were installed on the roof using refrigerant HFO1234ze. There is a GRP enclosure on the roof which contains the chilled water (CHW) pump sets and auxiliary plant. The CHW operates at 6/12°C flow and return, and runs across the roof to serve the rooftop air handling units (AHUs) and connect to the risers. Within the building, the CHW is distributed to upper- and lower-ground plantrooms to serve the AHUs, and across the floor plates on all levels to serve fan coil unit (FCU) and trench cooling. There is separate direct expansion cooling for the IT server rooms.
Multidisciplinary coordination, using a full Revit model, was crucial to resolving clashes as construction progressed
The low temperature hot water (LTHW) is provided via modular gas boilers (premix condensing gas boilers) in the basement. Gas boilers were selected to avoid upgrading the electrical substation, which would have placed significant constraints on the wider masterplan. An academic project is investigating how to decarbonise this building and monitoring is taking place.
Separate circuits come off the LTHW header for LTHW and domestic hot water. The system has been designed as constant temperature, variable flow, incorporating 2-port motorised pressure independent control valves (PICVs). Domestic hot water is provided via plate heat exchangers and associated buffer vessels.
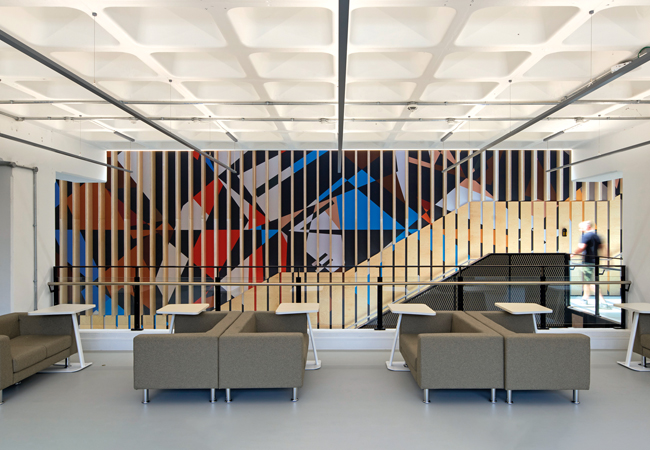
The exposed waffle slab is integral to the lighting strategy
The ventilation system consists of around 20 variable speed-controlled AHUs across the buildings with demand-controlled ventilation using variable air volume boxes as the primary strategy for the system.
The AHUs for the classrooms, library and sports hall provide tempered air into the space, with space heating/cooling via FCUs and trench heating. There are radiators in circulation spaces, WCs and sports changing areas. The AHUs in the basement use the cycle parking area (converted from the car park) as part of an exhaust air plenum to avoid additional ductwork in an area with low floor-to-ceiling heights.
As a principle, MEP systems were integrated into existing services zones, although additional horizontal and vertical routes were required, resulting in extensive use of prepared service openings within the existing waffle concrete structure.
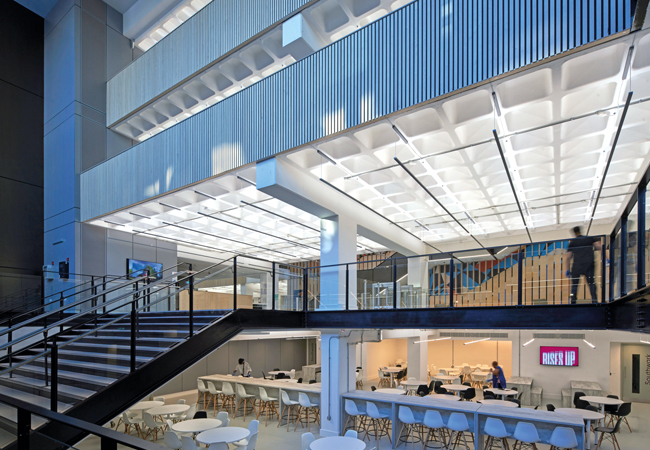
BDP carried out acoustic modelling of the waffle ceiling
All building services systems are designed to be compatible with estate-wide systems and maintenance strategies, using LSBU design guidelines and liaison with the estates team to agree and ratify manufacturer selections and systems choices.
Life-cycle assessment
A detailed life-cycle assessment (LCA) was conducted to evaluate the embodied carbon intensity of the ‘retained structure’ renovation. The model was created in One Click LCA, based on the project’s bill of quantities and specification documents. To measure the benefit of retaining the structure, a ‘new building equivalent’ scenario was modelled using One Click LCA’s Carbon Designer tool.
Results showed that the ‘retained structure’ model presented an overall 39% saving compared with the ‘new equivalent’ model. The largest carbon emissions for the ‘retained structure’ model were associated with the new building services (MEP), comprising 38% of the embodied carbon emissions, followed by the superstructure (façade, upper floors, roof and stairs, 21%), internal finishes (13%) and external walls (12%). The embodied carbon savings from reusing the existing structure means total embodied energy is half the 2030 RIBA target benchmark.
The majority of the risers were re-used, despite room layouts and functions changing significantly. Building services in areas of the LSBU Hub that had been recently refurbished were retained where practical, including kitchen ventilation hoods, ventilation grilles, lighting, ductwork and electrical distribution.
The refurbishment has created bright, well-ventilated, and comfortable spaces. A simple, but innovative and environmentally conscious approach has been executed, from large-scale interventions through to smaller-scale solutions.
About the author
Laura Smith is the engineering director, BDP
